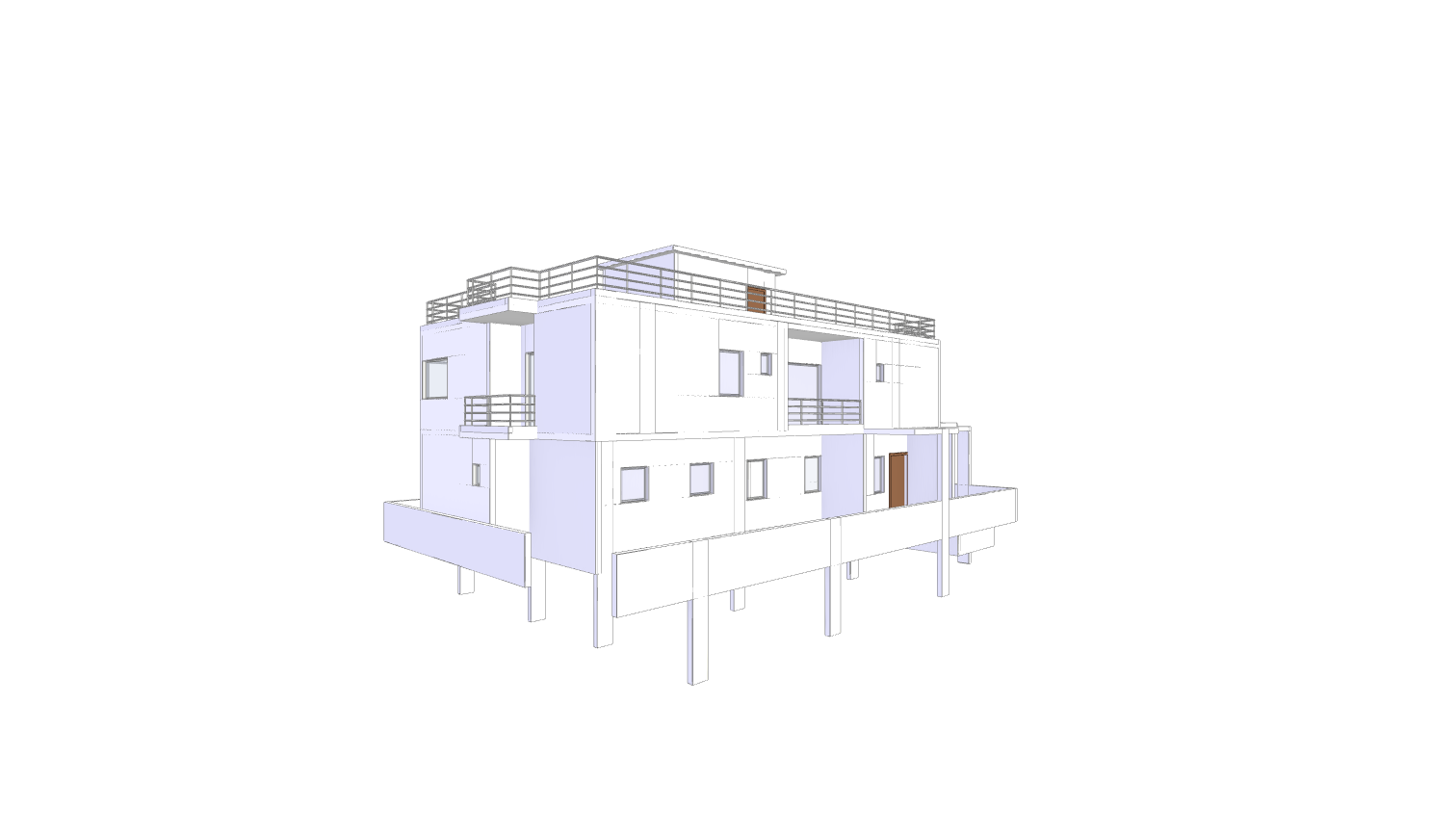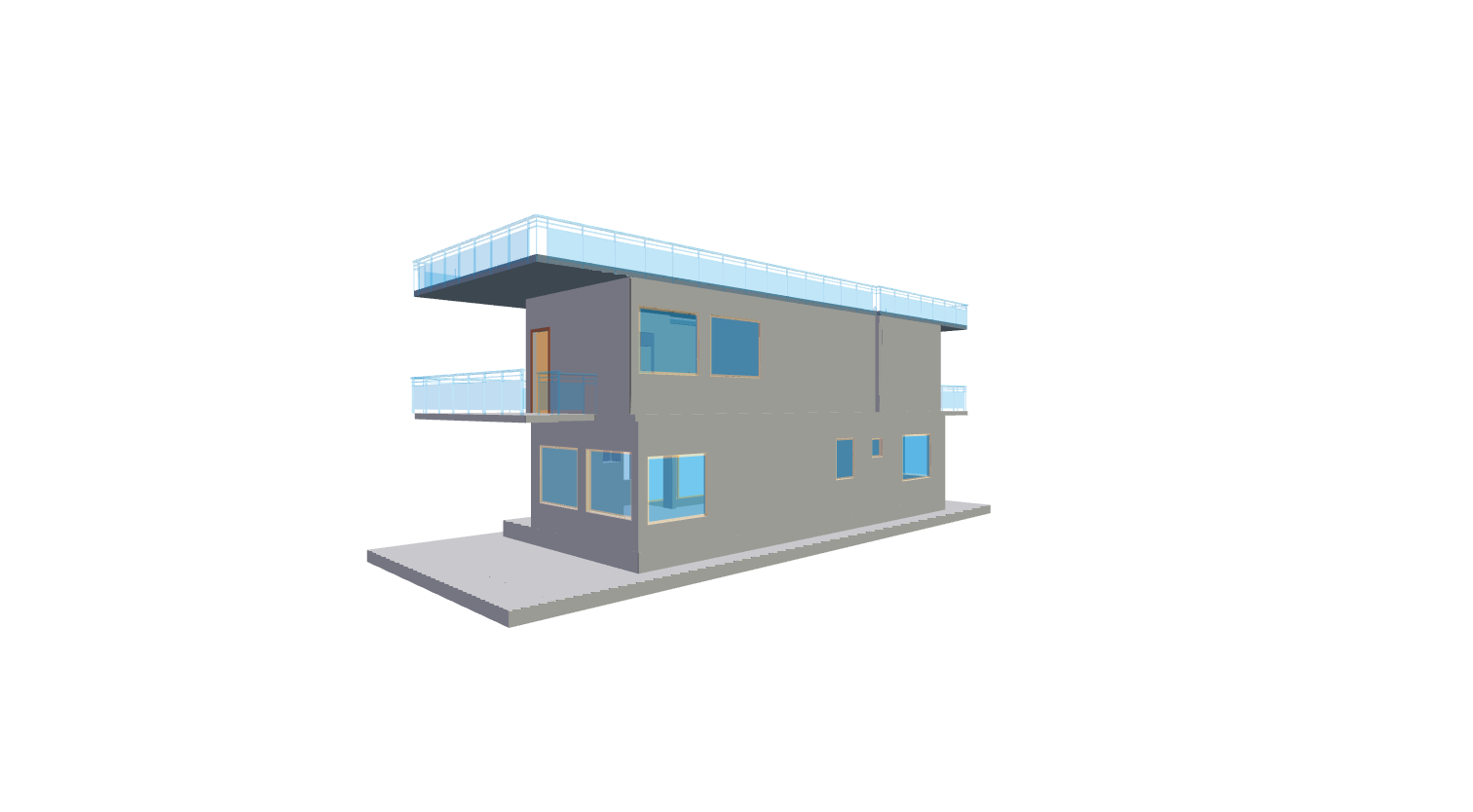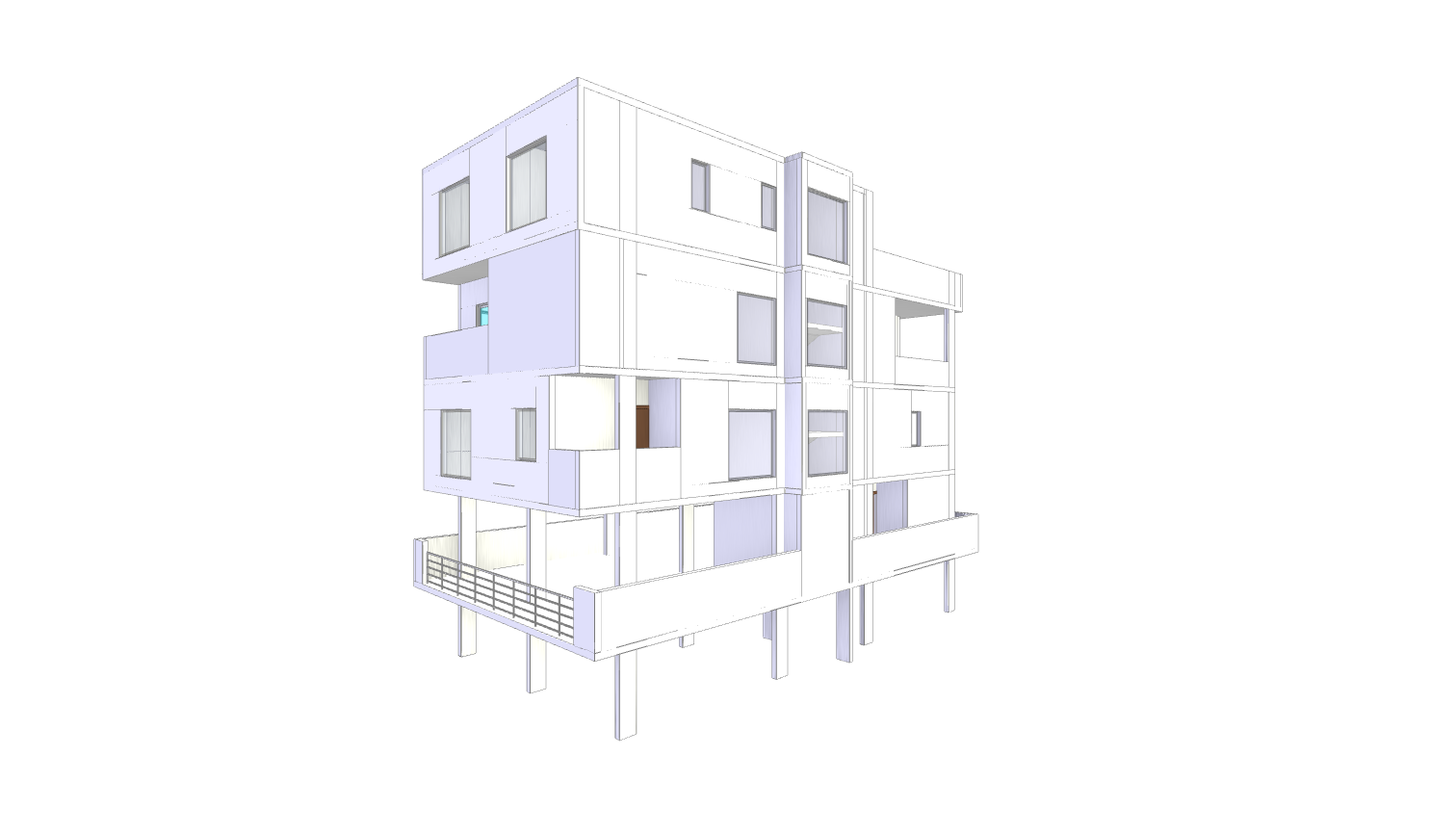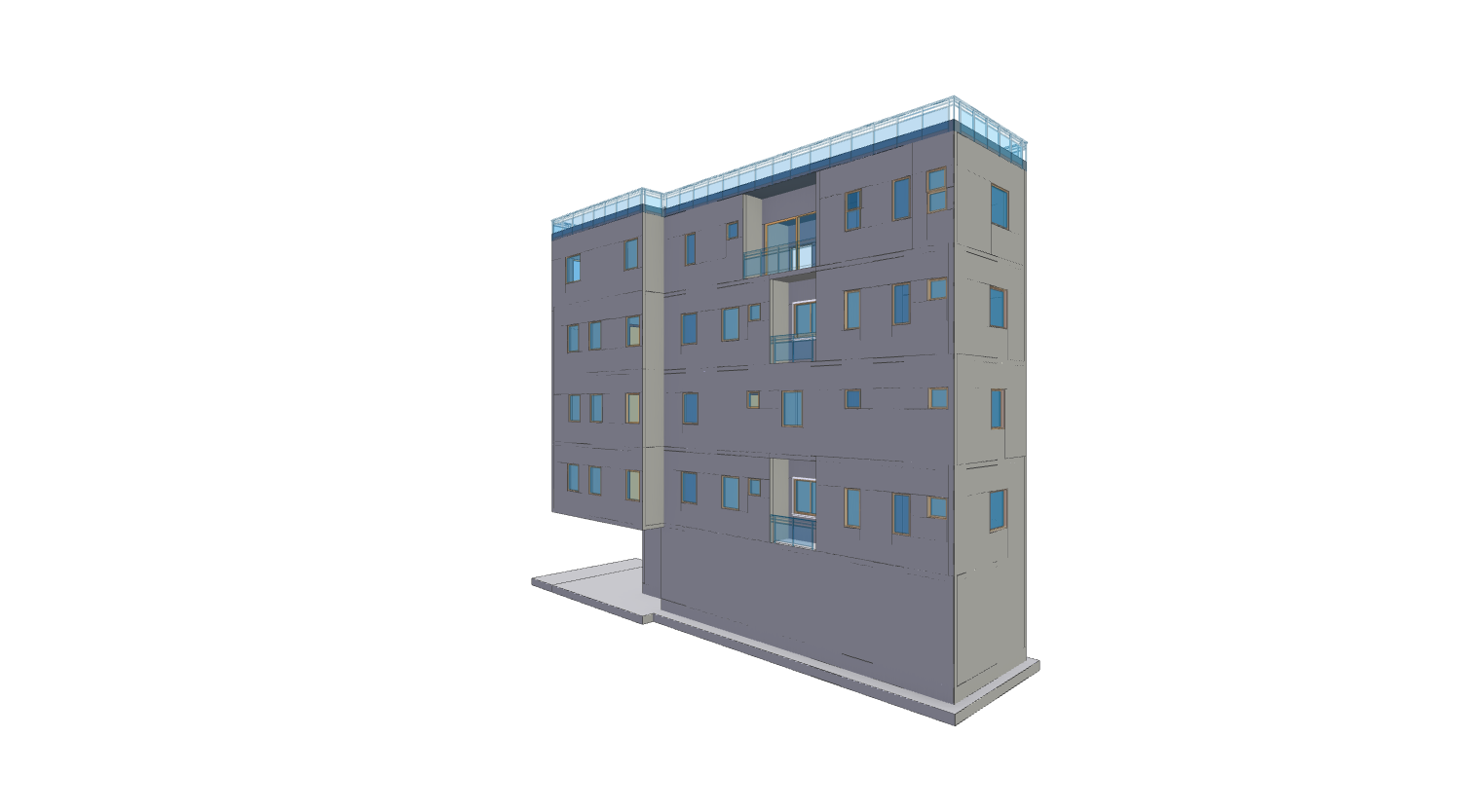How To Choose the Right 2000sq ft House Design
- Determine Your Budget: Before you start building, write down how much budget you have available and then stick to it. Less expensive things can be made if the ideas work. work, costs can go down without being less good.
- Assess Your Lifestyle Needs: Do some planning for what your family will need in the future. Is it really necessary to have a big office and lots of bedrooms? Believe in what you need to do with the room as well.
- Consider Plot Orientation: A well-built home will save you money and make you feel better.
- Prioritise Functionality and Flexibility: Pick a plan that works for you and makes the most of the space you have. Multiple rooms can be used because the floor plan is open. Additionally, it seems there is more space. To meet new needs, make sure the room is flexible and has enough storage space.
- Consider Vastu Compliance: Vastu Shastra offers various 2000 sq ft house plans that people can use to build a home. Your health and energy may improve if your house follows Vastu rules.
- Explore Variety of Designs: You could look at flats, single-story homes, and homes that face east, south, or north as possible floor plans. Being different can make your home look better, let more air in, and let more natural light in.
- Consider Space Utilisation: Think about how you can best use the space you have. Always look for an arrangement that employs every inch of space, provides the maximum living area, and requires the least amount of space.
Popular 2000 sq ft House Floor Plan
There are various ways to design a 2000 sq ft house plan to suit different preferences and needs. Some popular options include:
- Modern Open Layouts: Modern open floor plans offer more space because the kitchen, dining room, and living room are all connected.
- Multi-story Designs: Adding a floor can make your living room bigger. Additionally, you may include extra rooms, bathrooms, or even a home office.
- Integrated Outdoor Spaces: Patios, decks, and small gardens are all examples of outdoor spaces that are built in and should be used.
Design Tips for 2000 sq ft House Floor Plans
Here are some practical tips to make the most of your 2000 sq ft house plan:
- Optimise Storage: Use built-in storage like shelves, cabinets, and drawers to keep your living rooms clean.
- Optimal Layout: The best layout makes it easy for people to move around and find useful places in a building. Larger rooms look smaller when the floors are open.
- Utilise Vertical Space: This is very important for limited space homes. Put your things in better order with stairs, shelves with more than one level, and tall boxes.
- The Advantages of Air and Light: Having light and air from the outdoors is beneficial in a variety of ways. Open rooms, skylights, and large windows make homes feel cosier because they let in more light and air.
Cost to Build a 2000 sq ft House
It depends on where you live, how hard the plans are, and how much the materials cost in India to build a 2000 sq ft house. The cost of building something is about ₹1,500 to ₹2,500 per square foot. A 2000 sq ft house could cost anywhere from 30 lakhs to 50 lakhs. This price covers base and frame construction, basic finishing, plumbing, electrical work, roofs, and other building materials. Prices might go up if you pick styles and materials that cost more. Picking the cheaper ones might make the prices go down. Urban areas have higher labour prices than rural areas. Additional fees may apply for things like getting the place ready, licenses, and inspections. Don't forget to add 10 to 15% more to the total cost, just in case there are building costs that were missed. Talking to professionals in the area can help you get a better price that fits the client's wants and the area.
FAQs About 2000 sq ft Floor Plan
Can a 2000 sq ft house plan accommodate a growing family?
- Of course, a 2000 sq ft house plan can be made to fit any size family. It usually has several bedrooms, bathrooms, a kitchen, and living rooms.
What are the common features of a 2000 sq ft house design?
- Modern kitchens, open floor plans, and living and dining rooms that are linked are some of the things that all of these homes have in common.
How can I maximise space in a 2000 sq ft house design?
- Open floor plans, places that can be used for more than one thing, built-in storage, and smart furniture arrangements can all help you make the most of your space. For extra room up high, adding shelves and lofts can also be helpful.
Are 2000 sq ft house plans suitable for urban areas?
- Yes, 2000 sq ft house plans are great for towns that don't have a lot of room. The land is used well, and there is still plenty of room for people to live.
What factors should I consider when choosing a 2000 sq ft house plan?
- Consider your budget, family size, living needs, possibility of future growth, and how the land is located to maximise natural light and airflow.








-1643813534330.png)



















