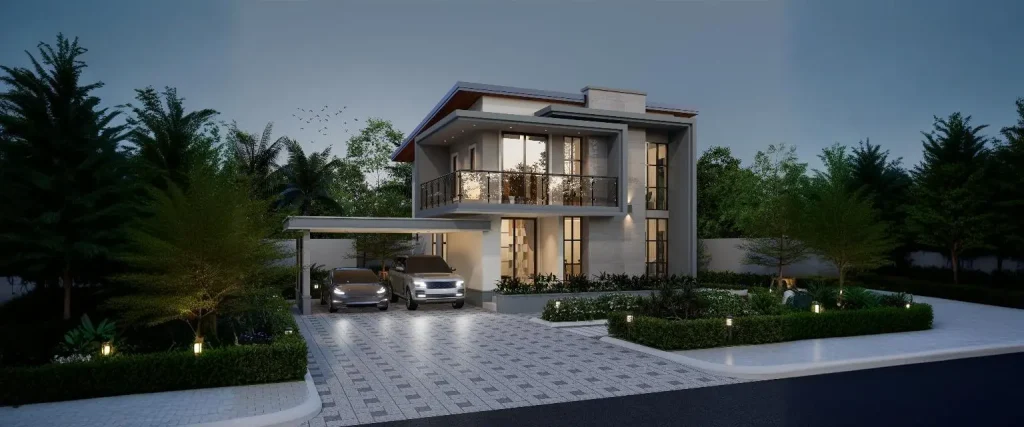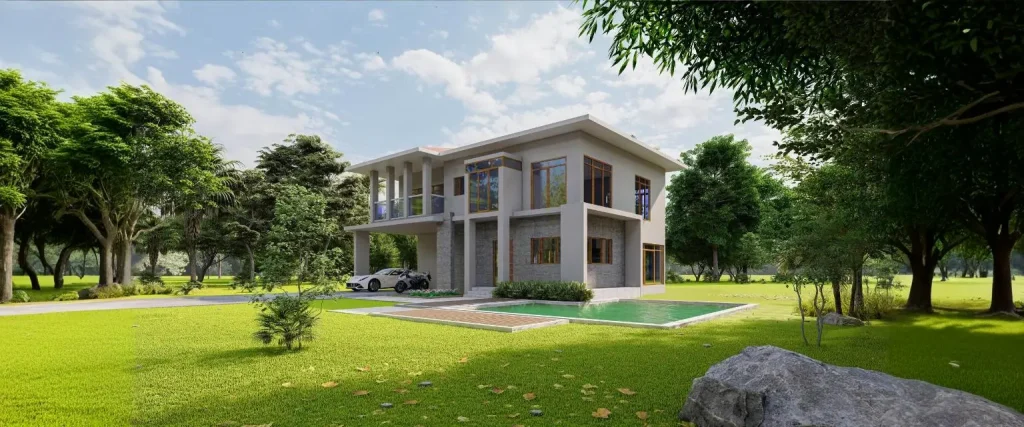A 4 bhk house elevation design is not only an exterior look—it reflects a homeowner’s style and creates a lasting first impression. Are you building a 4 BHK house and are looking for a 4 bhk house front design or exploring the best 4 bhk house design options? Read on to create a well-thought-out elevation design that not only enhances the home’s visual appeal, but also significantly boosts the property value and curb appeal.
Understanding 4 BHK House Elevation Basics
In the modern world, people who like to live in spacious havens prefer 4BHK houses. The term ‘4 BHK’ indicates a structure with four bedrooms, a hall, and a kitchen. Commonly, an elevation will be designed with the help of basic architectural principles such as proportion, balance, and symmetry within the structure.
Balance within a spacious 4 BHK house is essential, as it has the most probability of becoming cluttered or chaotic without a proper plan. A house elevation should promote natural light, better airflow, and comfortable living.
Designing Your 4 BHK House Plan and Elevation
When designing a 4 bhk plan and elevation, it’s important to connect the floor plans (2-dimensional layout of rooms) with the elevation drawings (outside look of the house). Floor plans show the size and arrangement of rooms, while elevation drawings show details like wall materials, window placements, and building height. Making sure these two match helps create a well-designed home. Knowing how to read these plans is key to turning the design into a real house. Floor plans focus on how the inside spaces are organised, and elevations show how the house will look from the outside.
To make a home feel complete, the interior and exterior designs should flow together smoothly. Using space wisely, like placing furniture carefully and choosing the right colours, can also make rooms look bigger and more inviting.
For different plot sizes, designers need to plan carefully to ensure that the house fits well on the land while remaining practical and stylish. By keeping these points in mind, homeowners can create a 4 BHK house that looks great and works perfectly for their needs.
You can check Brick & Bolt’s 4 BHK House Plans with respective elevations.
Directional Orientations as per Vastu

4 BHK North Facing House Elevation
Many people will opt for a 4 BHK north-facing house elevation due to the availability of abundant sunlight, which increases energy efficiency. According to Vastu Shastra, the north is ruled by Kubera, the god of wealth and success, which makes this direction lucky for financial growth.
You can check our 4 BHK North facing house floor plans with their respective elevation options with their respective plans.
4 BHK South Facing House Elevation
South-facing houses can actually be quite favourable when designed thoughtfully. While traditional beliefs link them to Yama, the god of death, modern 4 BHK south-facing house designs use smart architectural solutions to promote positive energy. By incorporating strong, high walls and a well-defined gate, these homes can block unwanted energy and encourage a flow of positive vibes. Additionally, placing bedrooms in the southeast or southwest corners can help attract beneficial energies, ensuring a balanced and harmonious living space that supports both comfort and well-being.
You can click here to get 4 BHK south-facing house floor plans with their respective elevations.
4 BHK East Facing House Elevation
If you wish to cherish the morning sunshine moments, you can choose east-facing homes. To receive a lot of morning sunlight, buildings facing east can include big windows on the east side. These windows allow sunlight, which not only brightens the space but also helps improve the mood of the people living there, creating a cheerful atmosphere. Adding features like balconies on the east side can make the house look better and let in even more natural light. Using light-coloured paint on the walls can reflect the sunlight, making the rooms look bigger and more lively.
You can click here to get 4 BHK East-facing house floor plans with their respective elevation options.
4 BHK West Facing House Elevation
In most cases, west-facing houses could experience high temperatures during the evenings. To reduce the consequences, homeowners need to incorporate strategies, such as using reflective glazing for windows to reduce the intake of heat. Planting trees on the west side can also help in providing effective shading. Designing an entrance door that allows proper circulation and reduces direct sun exposure can also enhance comfort levels within the home.
You can click here to get 4 BHK West facing house floor plans with their respective elevation options.
Essential Elements of the Best 4 BHK House Elevation Designs

Façade Materials and Textures
The materials you choose for your house facade influence the exterior look and durability. Common materials that can be used for a 4-bedroom house elevation include brick, stone, wood, and metal composites. These are popular because they look great and are strong. Another popular choice is brick hollow cladding, which combines high-quality clay with good insulation properties. The texture of the façade also plays an important role in defining the style of the house. Smooth textures give a modern look, while rough textures, like stone cladding, bring a rustic and elegant feel. Using a mix of materials and textures can make the house more visually interesting based on the homeowner’s preferences.
Window Placement and Styles
Window positioning is a major aspect that determines the ventilation, light, and overall view of the house. By tactically placing large windows, you can create a great indoor-outdoor connection.
Window types can be casement, sliding, or awning windows; choose carefully to complement your daily requirements for better functionality. Make sure to position the windows to suit the house style.
Balcony
A balcony can be an elegant space for the family, providing a functional outdoor area. Diverse designs of balconies with creative elements like columns can be added to 4 BHK houses as per homeowner’s requirements. If you want a seamless transition between the indoors and outdoors, a walkout balcony works best. For compact floor spaces, you can choose Juliet balconies.
Entrance Design and Portico Options
A portico implies a space with a row of columns supporting a roof at the entrance of a building. It can greatly enhance the front view of the 4 BHK house. A wide variety of designs, such as simple overhangs supported by columns, to elaborately decorated porticos, can complement the house architecture.
Roof Styles and Treatments
For any house elevation, the roof style plays an essential role. Diverse roof styles like gable, hip, flat, and mansard roofs have different aesthetic qualities and functional advantages. You can choose gable roofs for a traditional touch, and for a modern touch, go for a flat roof.
Popular Elevation Styles for 4 BHK Houses
Contemporary 4 BHK House Front Design Options
Contemporary design styles suit people who prefer simple and clean looks with a modern touch in their 4 bhk bungalow plan and elevation. Often, modern contemporary 4 bedroom house elevation designs include wide windows for bright sunbeams and attractive views from the inside. This style uses neutral colours such as beige, taupe, grey, cream and brown along with modern materials such as concrete and glass to complement the house’s exteriors. It even includes additional features like overhanging balconies and different roof styles.
Fusion Designs Combining Modern and Classical Elements
Fusion design is a special style where you can combine both modern and traditional architectural elements. Traditional elements that look grand, such as Classical columns, can be incorporated with modern flat roofs or detailed decorative edges next to simple, modern windows. In modern layouts, you can also add conventional features such as jharokhas (enclosed and projecting balconies) or jali (decorative lattice) designs.
Mediterranean-Inspired Elevations
This style is inspired by the housing style of coastal areas in Spain, Italy, and Greece. These designs highlight the sunny and relaxed lifestyle of these regions and often feature warm colours, open spaces, and a connection to nature. Common elements of this style are stucco exteriors, terracotta roof tiles, and wrought-iron gates.
Industrial-Modern Aesthetics
Industrial-modern homes are inspired by old factories and warehouses. To create a raw and unfinished look, they commonly make use of materials like exposed brick, steel, and concrete. For a comfortable living environment, they also include modern features. In a 4 BHK home, the design might have open spaces that feel large and practical, along with bold details like eye-catching light fixtures and simple, modern furniture. This style gives the house a cool and stylish urban feel.
Practical Design Tips and Considerations for 4 BHK House Elevation
Climate Considerations
You need to consider the local climate while designing front elevations so that the house facade can adapt to varying weather conditions. In regions that experience heavy rainfall, add sloping roofs and overhangs for efficient drainage, and in hot regions, incorporate heat-reflective paints to decrease indoor temperatures, enhance energy efficiency, and reduce utility costs. Features such as solar orientation, natural ventilation, and flood-resistant designs enhance a home’s ability to withstand adverse weather conditions. Incorporating large windows for natural light while using architectural elements like overhangs for shading can maximise indoor thermal comfort throughout the year.
Maintenance Requirements
Maintenance for a long time is also important after the construction of a four-bedroom house. While designing the house front elevation, you need to choose strong and low-maintenance materials.
Budget-Friendly Elevation Options
Prioritise cost-effective front elevation designs without renouncing style. Minimalist designs with clean lines can reduce costs considerably by cutting labour and material charges. You can also opt for prefabricated elements, such as ready-made door frames and window units, to simplify construction costs and time, achieving a polished look without high investments.
Local Building Regulations
You must consider local building codes and regulations for zoning, land use, and building heights, which can greatly vary from one location to another. This knowledge ensures that the design meets legal standards and respects the surrounding neighbourhood’s character and functionality. Working with a knowledgeable architect or a builder familiar with local legislation can simplify this process and prevent possible problems during construction.
Conclusion
Irrespective of the choice of modern or traditional elevation designs, you need to consider professional guidance for obtaining better results. From selecting different 4 bhk house plan and elevation options to finalising your four-bedroom house design, consulting specialists like Brick & Bolt can streamline the process while keeping it within tight budgets. The company’s expertise ensures that your 4 BHK home elevation will be both beautiful and functional, meeting all your requirements while maintaining high construction standards.

