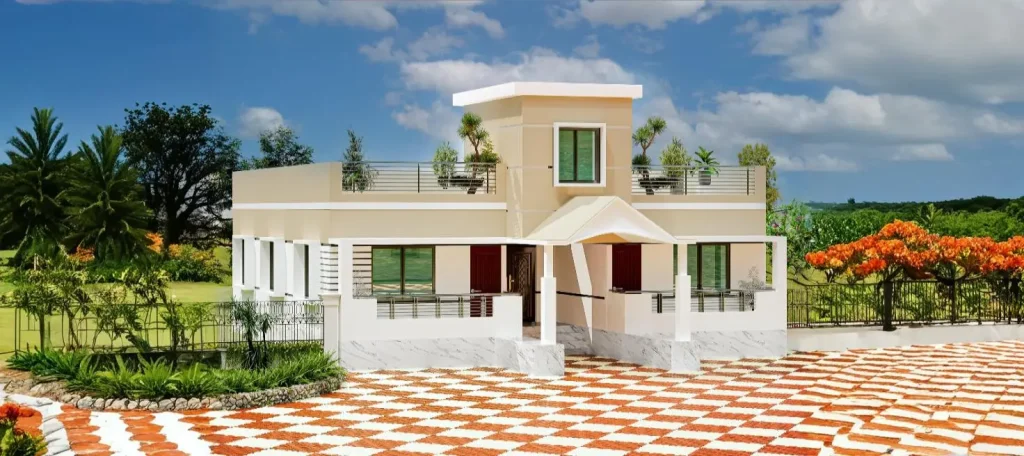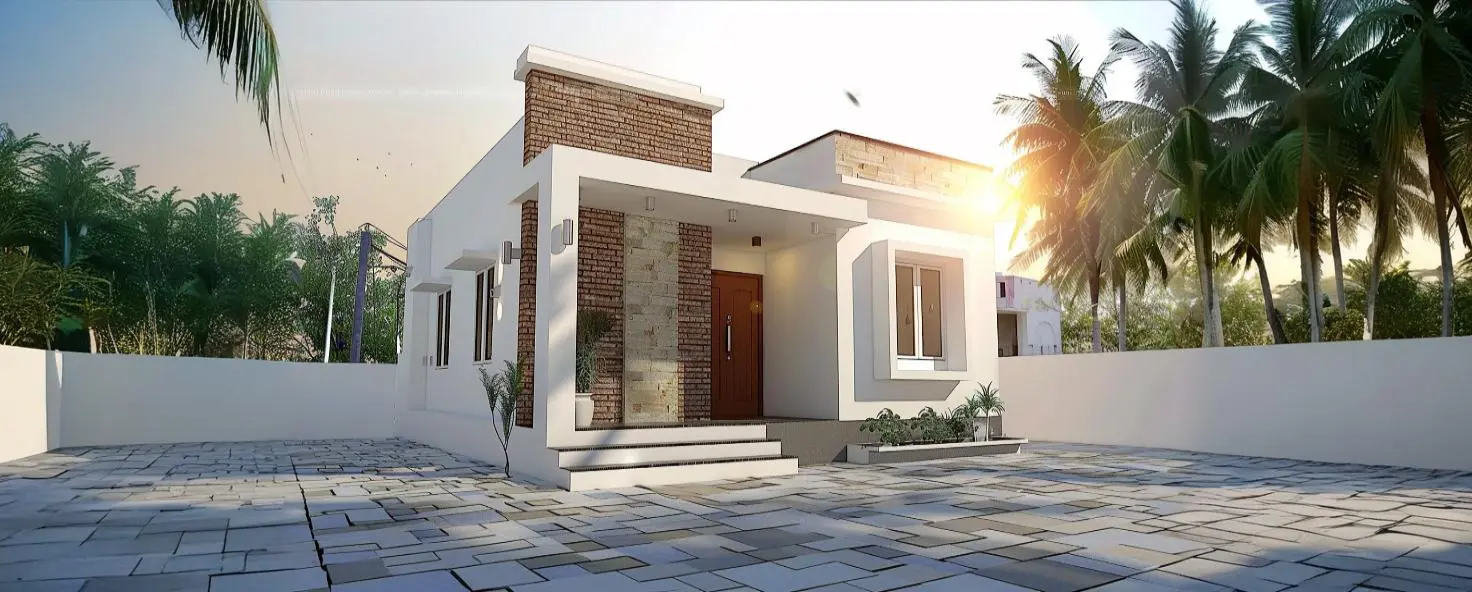Designing and constructing a house in a relatively small area of 900 square feet is not the easiest task to take on. You can consider this a small to medium-sized home. This size is generally well-suited for bachelors, couples, or small families looking to downsize or simplify their living situation.
To create a comfortable and functional 900 sq ft house elevation design, you need to design the plan carefully and read Brick & Bolt‘s blog to learn more about the elevation for 900 sq ft houses.
Understanding 900 sq ft House Elevation
The front elevation of the house is the 2D representation of its architectural style, depicting both function and form. For a 900 square feet house, the elevation should be carefully designed to make the facade of the house attractive, durable, and functional in all changing local weather conditions. This house dimension can be commonly designed with single- or two-storey layouts.
Essential Elements for 900 sq ft House Elevation Design
When you are working on a 900 sq ft house front design, you have to consider different elements. Some of them are:
Proportion and Scale Considerations
All elements of the home should be designed in a balanced way, considering the proportion and scale of architectural features. Every single element, like the front door or window, should be proportionate to the overall size of the house. By symmetrical arrangements or well-thought-out asymmetry, you can create a visually attractive 900 sf house.
Window and Door Position
In a 900 sf house design, the window and door position creates a visual balance for the overall house. You can let in natural light and achieve beautiful views at an appropriate position with suitable window sizes. Based on your requirements, choose the window style.
Balcony and Porch Integration
Small houses often require the enhancement of the outdoor living space. You can include balconies and porches to get extra space for relaxation with environmental views.
Roof Design: There are numerous roof types, such as gable, hip, and flat roofs. You can choose the roof that suits local weather and design trends.
Material Selection
The overall appearance and durability of the house depend on the type and quality of materials used in the house’s exterior design. Materials like brick, wood, stucco, or metal give the house different styles and feels. For a budget-friendly option, you can use vinyl siding. You can include materials such as smooth stucco with rough stone to make the design more interesting and beautiful.
Colour Schemes and Exterior Finishes
The colour and texture used in a 900 sq ft house elevation design will give the house character. To create a modern view, you can use neutral tones. You can use deep blue, terracotta, golden yellow, and lavender accents to emulate coastal landscapes.
Popular 900 Square Feet House Elevation Styles

You can design your 900 sq ft house facade in any style. Some of the trending styles in India are:
Modern Minimalist Designs
Minimalist modern styles commonly include clean lines, large windows, and a combination of materials like wood and metal. A flat roof or a slight pitch is included, giving a contemporary vibe. You can use a bold or neutral colour accent based on your taste.
Traditional Elevation Designs
Traditional elevation styles include Kerala, Chettinad, Konkan, Malnad courtyard styles, and conventional Bungalow designs. These styles often prioritise symmetry, with courtyards and open spaces, gabled roofs, and ornamental detailing around windows and doors. Traditional homes are often picked by those who admire historical designs and want to evoke nostalgia in their living spaces.
Contemporary Fusion Styles
The contemporary fusion style creates a balanced combination of modern materials and traditional designs. This method usually incorporates elements like large glass windows with wooden accents.
Different Storey Elevation Formats for 900 Sq Ft House Elevation
You can design a 900 sq ft house with single or double storeys depending on your area’s local building regulations and the floor space index (FSI).
One-Storey Design
One-storey houses have a single-level layout, providing all living spaces on one floor. This design is especially beneficial for families with elders and children. It often includes large windows; you can add a patio or gardens for outdoor connections.
Double-Storey/Duplex (G+1) Design
Two-storey houses use vertical space to extend the living space. You can easily achieve privacy among family members by putting bedrooms on the upper floor while keeping common areas like the living room, kitchen, and dining room on the ground floor.
You can add balconies or terraces to enhance outdoor living spaces and provide additional areas for relaxation.
Trending Features in 900 Sq Ft Front Elevations
To improve the appearance of a 900 sq ft house elevation, you can include different elements, such as:
- Mixed Materials:
Nowadays, mixed materials are popular for a house front design. You can achieve a modern aesthetic by carefully combining different materials, such as wood, stone, and metal. You can also achieve a dynamic view with various textures and colours.
- Vertical Gardens and Green Walls:
You can create a healthy environment by incorporating green elements within the compact plot area. Some common elements are vertical gardens, potted plants, and green walls.
- Glass Elements:
In modern architecture, glass elements are common for small houses. Different varieties of glass, such as tinted or frosted glass, offer a decorative look by regulating light. The transparency of glass can create an illusion of space, making small homes feel larger and more spacious while also maximising natural light.
- Lighting Design Concepts:
You can enhance architectural features and assemble a pleasant ambience during the night by including artificial lighting. You can choose different types of lighting, such as ambient, accent, and path lighting, as per your requirements.
Designing Your 900 Sq Ft House Front Elevation
Design Process
List your requirements and preferences. Explore various styles to choose the one that suits all your requirements. Choose materials that work well under the local climate. Check local building rules to make sure your ideas adhere to regulations. Gather the necessary documents and do some research to ensure your plan aligns with local regulations.
Working with Architects
Consult architects to reduce your work and enhance the overall process. Experienced architects can make your job easier and create better elevation designs while following local rules and regulations. At the early planning stage, you can recruit a professional architect or a trusted construction company in India to ensure affordable, good-quality house construction.
Finalising the Details
In this stage, the rough sketches are turned into detailed plans. You’ll decide on materials and structural options that match your idea and budget.
Budgeting and Timeline
For a 900 sf house design, create a budget plan that includes material costs, architect fees, and unexpected expenses. It’s a good idea to keep 5-10% extra for surprises. To get accurate construction cost estimates, you can use Brick & Bolt’s free cost estimation tool. Here’s a general timeline for the project:
- Planning: 2-4 weeks
- Sketching: 1-2 weeks
- Refining the Design: 2-4 weeks
- Construction Documents: 4-6 weeks
- Bidding & Building: 6-100 weeks
Conclusion
Homeowners are prioritising both beauty and functionality in their housefront designs. Make sure to follow trends highlighting your creativity to enhance smaller spaces. For a seamless construction experience, consult experts like Brick & Bolt.
Regardless of your preference for elevation style, Brick & Bolt offers
- Premium construction quality.
- 100% money safety and zero cost overruns to ensure peace of mind.
- Visualise your home before it’s built with our cutting-edge 3D modelling technology and track progress online.
- Personalised guidance from best-in-class architects & access to 6000+ Vaastu-compliant floor plan designs, and with QASCON, our trademarked quality assessment system, backed by 470+ quality checks, ensure a crack-free & seepage-free home along with a 10-year structural warranty.

