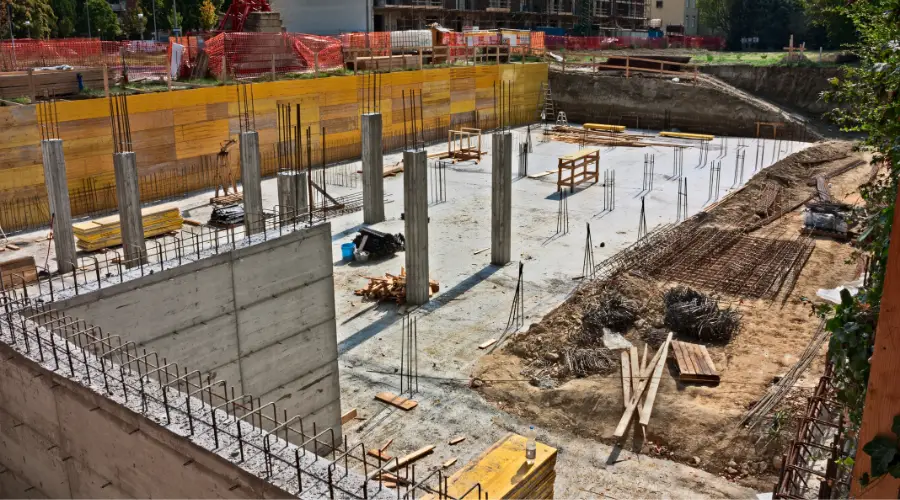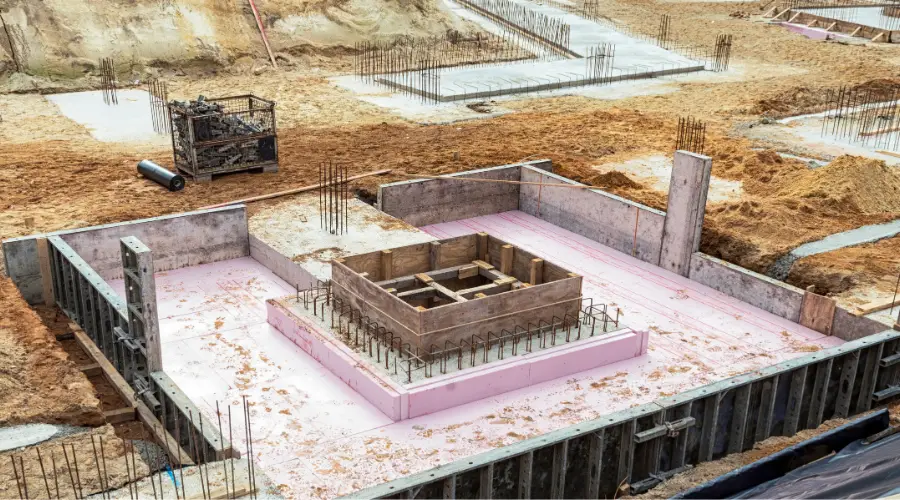A reliable foundation is a key to building a strong and durable structure. It is a critical support system that carries the load from the superstructure to the ground evenly. Whether it is a commercial or residential building, a weak or damaged foundation can cause a number of problems.
Luckily, you have foundation reinforcement options to improve the integrity of the construction. It helps ensure the building is strong enough to handle the additional weight. This is especially important if you have plans to build additional floors in the future.
To prevent all types of common failures, consider using quality materials that provide sufficient strength, durability, and stiffness to the buildings. In this article, you’ll get to learn in detail about foundation reinforcement and its importance in modern construction.
What is Foundation Reinforcement?
Foundation reinforcement is a widely used technique to improve the building’s strength, making it more durable and preventing cracking and moisture. This method involves using materials like rebars or steel bars, providing resistance against compression, shear, and tension.
Reinforcement is particularly important for buildings that you plan to add additions to. It guarantees that the overall weight can be handled efficiently without causing any cracks or damage.
Types of Foundations
A strong foundation is essential to execute the projects flawlessly. It can be divided into shallow and deep:
Shallow Foundation

Shallow foundations are more likely to be placed closer to the ground surface. They are suitable for light and medium-weight structures. This type has been further classified into four types:
Individual Footing or Isolated Spread: Opt for this foundation type if you are planning a budget-friendly construction project. It is ideal for ordinary buildings that are heightened up to five stories. Each column in a building has its own footing to transfer the load directly to the underlying soil.
Combined Footing: Combined footings can be used in buildings where two or more columns are closely placed. They provide constant support and spread the loads evenly between the columns.
Strip Footing or Wall Footings: These foundations are a precise choice for buildings with load-bearing walls and longer and narrower column spacing.
Raft or Mat Foundations: This foundation type covers the entire building area and supports the overall loads from columns and walls. It prevents differential settlement of footings and ensures stability.
Deep Foundations

Unlike a shallow foundation, a deep foundation transfers the overall weight of a building to the deep layer of the ground. It offers adequate support and strength to the structure, where it is essential to carry significant loads. This foundation is particularly suitable for areas with poor soil conditions. Some types of deep foundations include:
Pile Foundation: This foundation is made up of long, slender structural elements called piles. It involves transferring the entire structural load to the soil or rock layers to make it more stable and strong.
Pier Foundation: A pier foundation is used in load-bearing structures. It contains either cylindrical or rectangular columns that are drilled deep into the ground.
Caisson Foundation: A caisson foundation involves transferring the structural load to lower layers of the rock or soil. This process includes excavation, placing the reinforcement cage, and concrete filling.
Materials Used in Foundation Reinforcement
Understanding the types of building materials allows builders to make informed decisions that align with specific project needs.
Concrete: Concrete is a widely used foundation material known for its ability to withstand substantial loads and harsh environmental conditions. It is composed of strong and durable materials such as cement, water, and other aggregates. Concrete is particularly valued for its enhanced compressive strength, which helps in carrying heavy loads in a structure.
Steel: Steel plays an important role in reinforcing foundations. It adds tensile strength to support the concrete’s compressive strength, helping to make the foundation more durable and stable.
Wood: Wood has been traditionally used in historical structures and is still utilised in some low-rise buildings, particularly in regions where timber is abundant; however, it is less common in modern foundation reinforcement due to concerns over decay, insect damage, and lower structural capacity compared to materials like concrete and steel.
Masonry: Masonry is another popular material for building foundations, often used in the construction of retaining walls, basements, and crawl spaces. This material is recognised for its enhanced durability and resistance to fire and pests.
Step-by-Step Process of Foundation Reinforcement
These are the lists of steps involved in constructing foundation reinforcement:
Site Selection: Find the right construction site with stable soil to withstand a load well. It is advisable to avoid choosing loose fill or sandy soils. You can conduct a survey or inspection for underground cables and pipes.
Site Preparation: The site should be free from dust, debris, or any existing structures. Additionally, leveling the area can ensure a stable foundation.
Excavation: Excavate the ground up to the level you need for building a foundation. Make use of a building control inspector to verify the depth to dig according to the specific construction needs.
Rebar Placement: The next step is installing the reinforced steel bars inside the concrete blocks. To provide sufficient strength and durability, the rebar should be placed at least 4 inches from the base.
Curing the Foundation: From the day after pouring, you can start curing the concrete to obtain its full strength and versatility. It ensures there are no cracks or damage caused.
Benefits of Foundation Reinforcement
Understanding its advantages can allow you to customise your foundation plan as per your building needs:
Tensile Strength: Generally, concrete and masonry materials have possessed a low tensile strength. However, with the involvement of reinforcement material, builders can create a custom building foundation with an increased amount of tensile strength.
Sustainability: Reinforced concrete is an energy-efficient material that reduces the cost of air conditioning and heating. The presence of inherent thermal mass allows foundations to absorb the heat during the day and release it at night. Thus, the amount of waste generated is typically minimized.
Stability: A strong foundation ensures the strength and stability of the overall structure. It allows buildings to withstand natural disasters like snow, strong winds, floods, and rain.
Final Thoughts
Reinforced concrete foundations support buildings in tolerating additional load from columns and walls. A strong foundation is key to ensuring the overall stability of the structure. Whether you are planning to construct residential or commercial construction, consider using foundation reinforcement to support various construction methodologies. Discuss and choose the right material that aligns with your desired needs.

