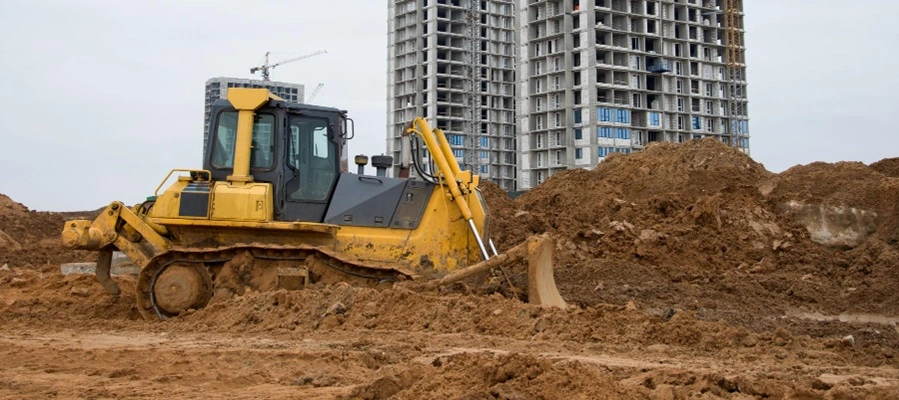The first and most fundamental stage of carrying out construction is site preparation. An area of land that you have purchased to build a house is called a “site”. You have to prepare your site for construction before starting the process. This involves clearing the land, grading, levelling, demolishing, and other tasks. This is a crucial stage of the construction process because if you use the right site preparation techniques, your construction process can go more smoothly.
Hence, Brick & Bolt explains the building construction site preparation and the construction site preparation process to understand the tasks involved in the site preparation and the types of equipment you might need.
What is Construction Site Preparation?
Site preparation is the multistep construction process that includes all of the preparatory work done prior to building on a work site. The site preparation for house construction may include site surveys, grading, levelling, land clearing, drainage, earthmoving, and demolition. Site preparation is important to the success of any construction project.
For example, if a new construction project has to be completed on a site that was previously used as a gym house, the old structure must be demolished before the new one can be built. Site preparation is what allows this to happen. Many people are unaware that site preparation is what laid the groundwork for the buildings they see today.
The Home Building Site Preparation Process

The building site preparation procedure consists of many phases. Keep in mind that the procedures you need to follow may differ based on the situation at hand and the condition of the site. For example, you may not need to complete any demolition if the land is currently free of buildings, or you may face new zoning requirements if you are developing on the project site.
Now, let’s explore the process of land preparation for building your dream home.
1. Evaluate the Site
The first phase is to examine the site, which is more than just looking it over and walking around. You need to inspect the soil to see how it will affect your project and look for any barriers on the site that need to be addressed before starting your construction project.
2. Survey the Site
The next phase is to hire a professional surveyor to perform a site survey, which entails locating boundary lines using coloured markers or pegs to determine where you can construct your building. The land survey prepares you for the design process by telling you where particular buildings may be erected.
3. Soil Testing
Testing the soil is one of the most significant tasks that must be completed before the home designing process starts. The soil’s primary composition needs to be established to assess its capacity to absorb water and check the ability of the soil to withstand structural loads. In simple words, soil testing is a geotechnical research that determines if the soil on the site can support the weight of buildings, foundations, and even heavy equipment brought to the site. If the soil is not suitable, the construction may collapse later. If you neglect this step, you could damage the structure in the future. Furthermore, recognizing what kind of soil you have influences what type of foundation you need to create and where.
4. Make a Site Plan
After doing soil testing, all septic tanks and drains should be built. The next stage will be to change the design to specify where fixtures and septic tanks should be placed. Additionally, there should be a permanent record of the subsurface regions. A building site is considered a live, breathing entity. As a result, it varies every day as the arrangement of the water tanks shifts slightly. Underground rock formations often cause changes.
Furthermore, the site plan shows all recently constructed access roads for temporary storage spaces and transportation vehicles. It also shows where the structure must be located after it has been finished. Unlike any other phase in site preparation, adjustments are made in the office, and the site plan is constantly updated in the field.
5. Site Clearing
Clearing the site is the second phase in site preparation. The whole site needs to be cleared and graded. This involves demolishing unwanted buildings, removing trees, and eliminating any subsurface equipment. These hurdles should not be a deterrent in the first place since they could hamper the future house construction process. If the site clearance is unsuccessful, the project’s completion on time may be compromised.
6. Grade and Compact the Site
Grading and compacting are the last steps in the site preparation process for new constructions. After clearing the site, you may move dirt and execute earthwork landscaping to achieve the desired site conditions. Depending on what you want to do with the ground, you may dig it using “cut and fill” or “split level” approaches. Once that is completed, compress the earth to verify that it is sturdy enough to support a foundation.
Conclusion
In conclusion, your site must be completely ready for construction of the new building before you start the actual construction process. Various preparation operations, such as site clearance, surveying, soil testing, grading and compaction, are crucial steps. Construction site preparation is necessary for any building project. However, certain tasks may demand more planning and approaches than others.

