Building a house is a dream and a big milestone for most people. It is a huge decision that cannot be taken lightly. As certified constructors handle large-scale housing projects, people looking to build a small, budget-friendly house are often confused about where to start. If you are among them, don’t worry; here is a breakdown of the step-by-step process of building a small house.
How to Build a Small House: A Step-by-Step Guide
Set Your Budget
When planning to build a house, the first step is to determine the budget you can allot for the construction from start to finish. The overall budget should include the cost of the land, the size of the building, the cost of construction materials, labour, and permits for land and building.
Pick a Floor Plan
After determining the budget, you can hire an engineer to design your building’s floor plan and construction layout. The factors that need to be considered while designing a floor plan include traffic flow, natural light, ventilation, views, and local building codes. In case of prefabricated construction, select a proper frame, and the floor plan will be delivered along with the house kit.
Finance your Tiny House
You need to secure your finances before starting to build your house. If the budget exceeds your savings, going for a construction loan could be the best option for financing, as it covers the costs of the building.
Purchase Construction Materials
After confirming your floor plans and securing the financing, purchase the construction materials and equipment required for the construction. Choose the right quality of material for your house for the longevity of your building.
Preparing Foundation
Clear the debris, trees, and obstacles on the construction site and level the area. Numerous foundation options exist for small houses, including concrete slab foundations, crawl spaces, and simple pier foundations. The choice depends on location, soil conditions, and the construction budget. If the design includes plumbing, install the underground water and sewage lines during the foundation process.
Framing
Construct the frame supports for the roof, walls, and floors of the house using either a wooden or steel frame. This gives the skeleton or the structure of your home. Sheath and wrap the wall and roof surfaces to prevent the structure from water ingress into the underlying wood and to prevent the decay of the formwork.
Install Columns, Roofing, Windows, and Doors
After building the framework, install the columns and roofs using a concrete mix into the frames and sheathes. Construct the walls using a suitable construction material (brick or block). After completing the exterior works, install windows and doors by adding frames. The frames can be made of wood, metal, or PVC, whichever is suitable for your building.
Rough-In
It is the process of installing electrical wires, plumbing works, and HVAC system utilities into the structure. HVAC ductwork should be installed to improve air quality and vent toxic gases. Plumbing installations can be done to install a water storage tank and connect the water lines. Electrical wires can be installed to provide the necessary power source for the house.
Insulate Your Tiny Home
Considering the climate, insulation should be placed on the walls, ceilings, and floors to increase energy efficiency.
Add Appliances and Amenities
Install all the necessary amenities and appliances such as electrical switches, kitchen and bathroom countertops, sinks, showers, toilets, and lights. Connect all the plumbing and electrical works for proper electricity and water supply, making the house ready to occupy.
Top 5 Small Houses You Can Build On Your Own
There are numerous types of small house construction in the industry. Among them, we have handpicked the top five simple houses you can build on your own.
Concrete House
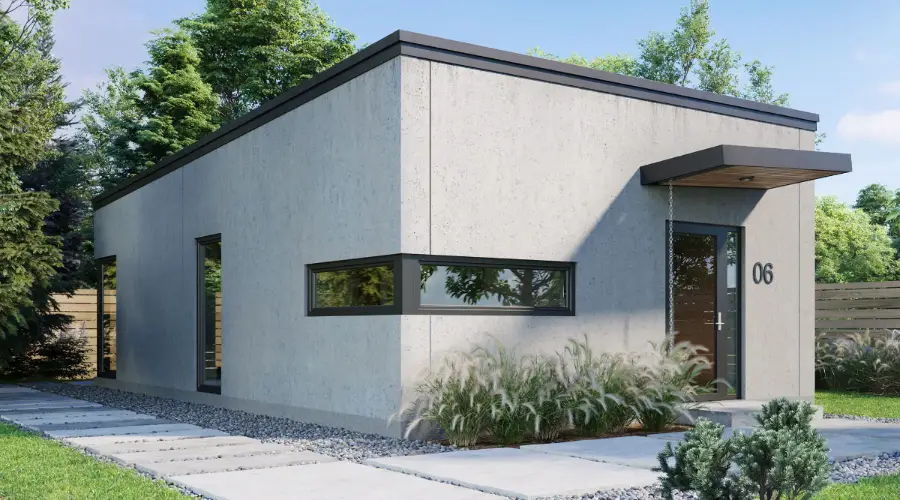
A concrete house is a type of house built with concrete as the primary building material. These houses are known for their durability and energy efficiency. Concrete is ideal for the construction of small houses due to its cost-friendliness, energy efficiency, and low maintenance requirements.
Prefabricated House
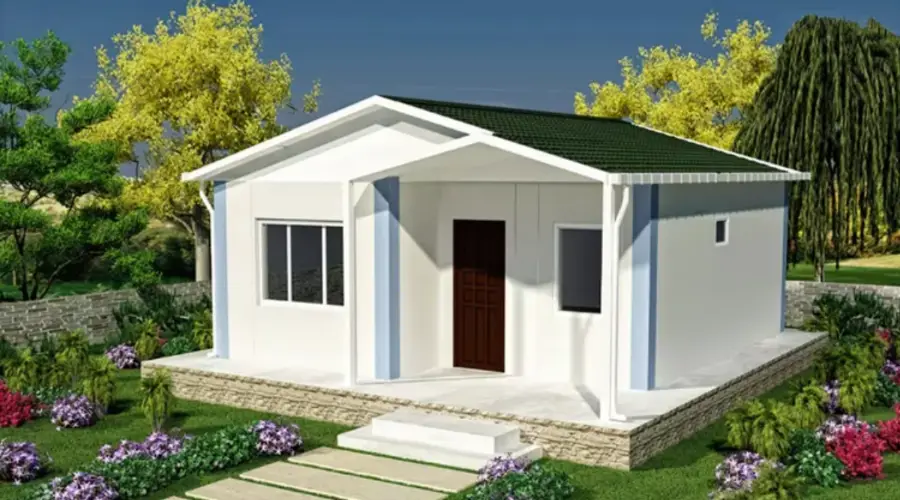
A prefabricated house could be good for your small housing project if your primary expectations are faster construction at an affordable price. This type of house has sections and panels that are built in the factory and assembled at the construction site.
Container House
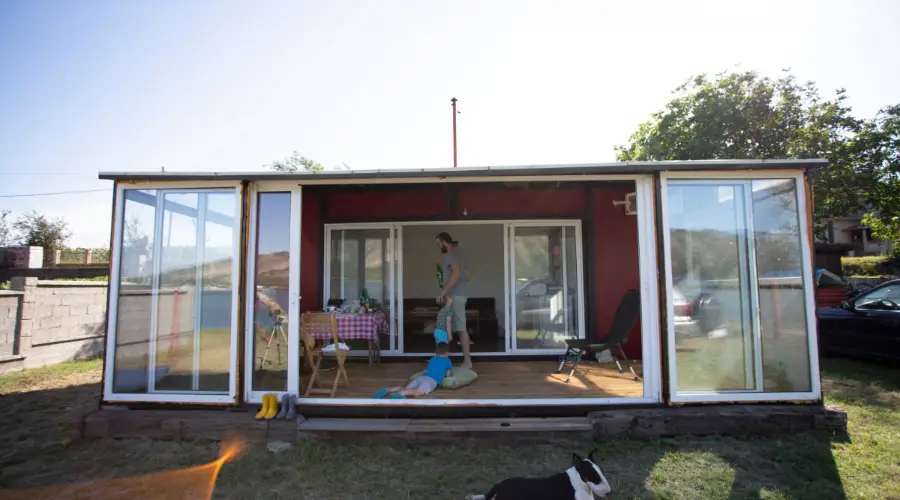
A container house is a type of house that uses shipping containers that are repurposed into residential housing after their lifecycle. These houses are made by certain manufacturers and are moved to your housing location in a ready-to-occupy condition. This housing is extremely cost-effective, eco-friendly, and durable and can be transported to any place.
Clay Brick House
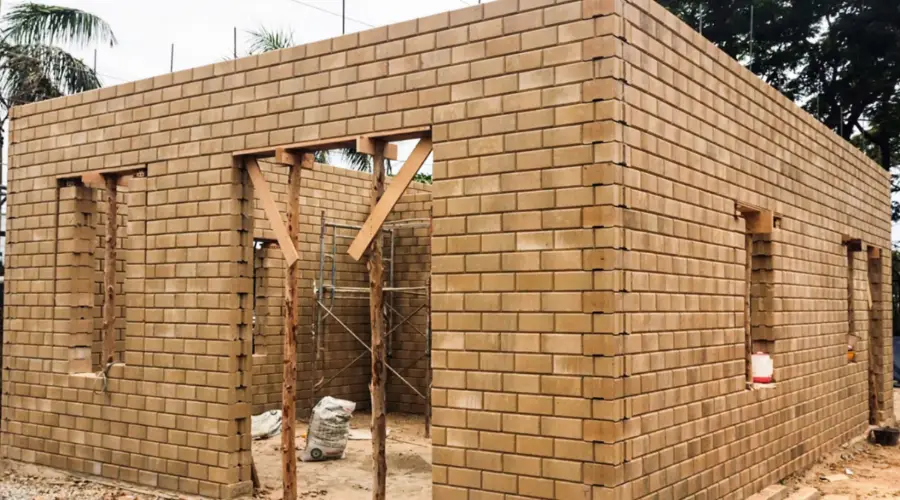
A clay brick house is a traditional house that is built using clay bricks as the primary building material. These houses are known for their efficiency, durability, and timeless aesthetic beauty. They are widely used and have proven to be strong and comfortable buildings for hundreds of years.
Plastic Bottle House
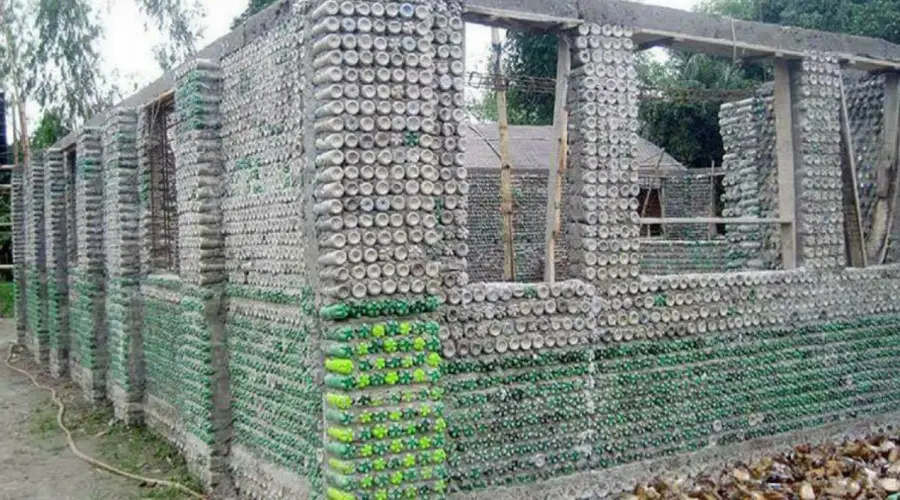
It is an eco-friendly house made using waste plastic bottles as the primary construction material. Waste plastic bottles of similar sizes are collected and filled with mud and sand. The mud and sand are tightly packed and used as a construction material, replacing bricks and blocks. This is one of the affordable, energy-efficient, and durable small housing types.
Conclusion
Small houses are more affordable and sustainable and require low maintenance, making them a preferred choice for many families. Their numerous advantages and budget-friendly construction help families live in a protected and sophisticated environment. Multiple small-scale building processes align with your needs and lifestyles, and this blog will give an overview of building your own small house.

