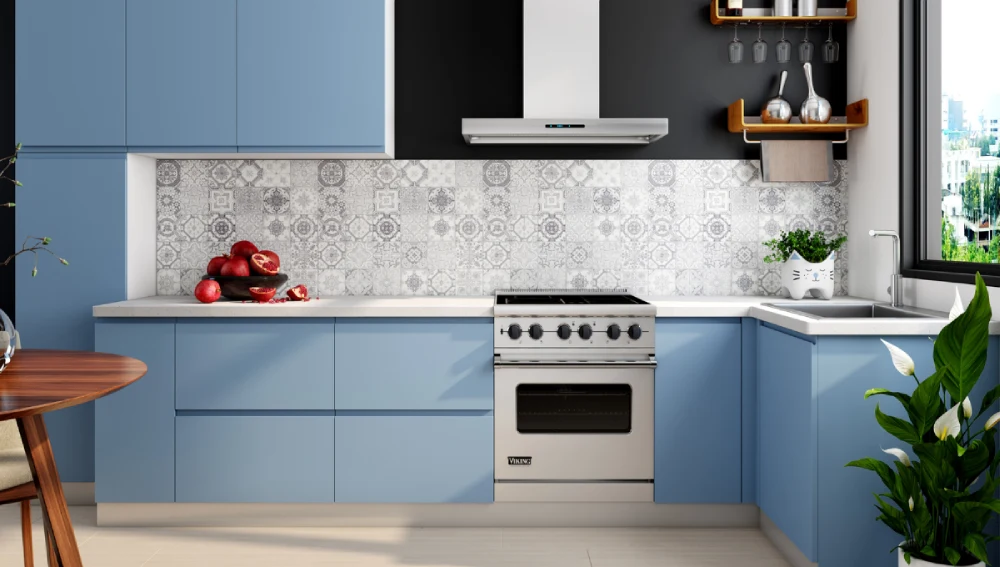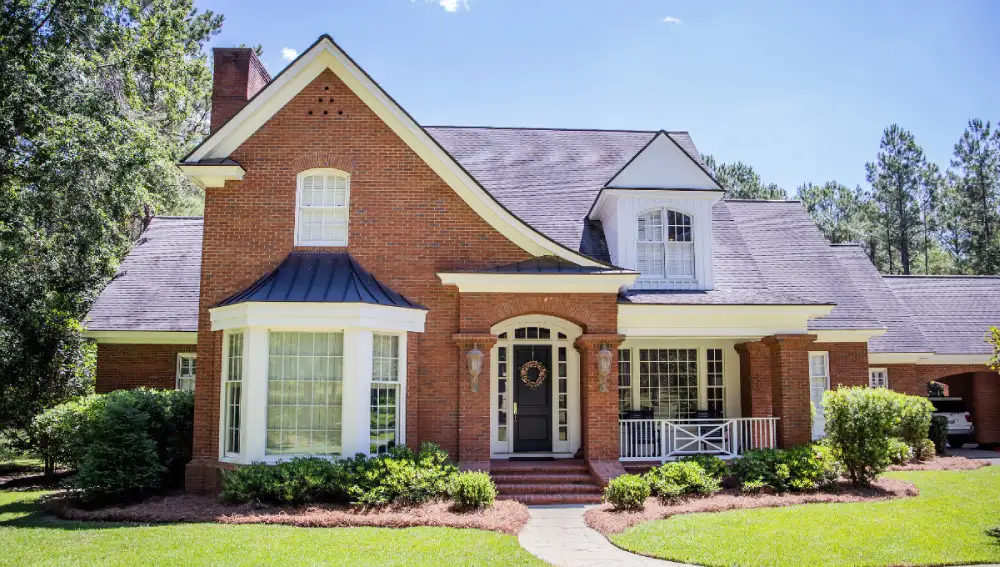While thinking of either building a new home or purchasing one, the decision between a modular home and a traditional built home may become very challenging. There are positives and negatives associated with each type.
In this blog, we’re going to explore and look at key differences relating to modular and traditional builds about the speed of build, cost, safety, design, environmental impact, sustainability, customization, land and the legal requirements.
Difference between modular home vs traditional home
Before getting into the key differences, modular homes, by their name, are built in a factory setting and then transported to the construction site for assembly. On the other hand, traditional homes are entirely built on-site using conventional construction methods. This basic difference in construction approach impacts diverse aspects of the home-building process and the final outcome.

Speed of Construction
Modular Homes:
One of the standout advantages of modular homes is the speed of construction.
As it is built in a controlled factory setting, it allows a a highly efficient and streamlined construction process. From material storage to assembly, it reduces the time compared to traditional on-site construction setups.
Traditional Homes:
In traditional homes, site preparation and home building are sequential processes. The site must be fully prepared before construction can begin, leading to a longer timeline. Each phase, from foundation laying to framing, roofing, and finishing, must be completed in sequence, often with waiting periods between stages.
Cost Effectiveness
Modular Homes:
It is known to be cost-effective due to the bulk purchasing of materials, reduced labor costs, and decreased construction time. These savings are passed on to the homebuyer, making modular homes more affordable. As the total project duration is shortened, it serves additional cost savings.
Traditional Homes:
Traditional homes generally take longer to build due to the sequential nature of on-site construction. This extended duration increases the overall cost of the project, including the financing costs, on-site labor, and varied labor efficiency. Also, it’s susceptible to changing orders due to unforeseen obstacles and design modifications, which can add costs to the project.
Customizable
Modular Homes:
Modern modular construction provides a wide range of design options and floor plans. Many reputed manufacturers offer extensive cataloguesof styles, layouts, and finishes, allowing homeowners to choose elements that match their preferences. Buyers can often select the styles, roof types, window placements, siding materials, and interior finishes such as flooring, cabinetry, and countertops.
It can extend to more customizable advanced options like energy-efficient features, smart home technologies, and eco-friendly materials.
Traditional Homes:
It is highly customizable with limitless design options. Homeowners have complete freedom to work with designers and architects to create a unique layout and design that perfectly fits their vision and lifestyle. From custom-built cabinetry to unique details in lighting, traditional homes make it easier to adapt and modify plans during the building process.

Safety Record
Modular Homes:
When building a new home, safety is paramount. In that way, modular homes are constructed to meet local building codes and regulations. According to the standardized construction practice, each module undergoes rigorous inspections throughout the construction process to ensure the same high safety standards.
Each checkpoint ensures that any issues are identified and addressed promptly, maintaining a high standard of safety and quality.
Traditional Homes:
Like modular homes, traditional homes must adhere to local business codes and regulations, which are typically verified through inspections by local authorities at various stages of construction. Factors that traditional home construction has to deal with include poor weather, which damages materials and affects the overall quality and safety of the home.
Environmental Impact
Modular Homes:
Considering the environmental impact, modular homes are built where the material usage is optimized. This prefers precise cutting and use of materials to minimize waste. It is mandated that factories have in-house recycling programs to recycle leftover materials like wood, metal, and drywall rather than dumping them.
That adds more relevance to it with energy-efficient features like better insulation, high-performance windows, and energy-efficient HVAC systems to lessen energy use and increase the environmental benefits connected to these homes.
Traditional Homes:
Material wastage here is not easy to control. Really it’s not.
When homes are built on-site, off-cuts and excess materials go to waste and hence lead to higher degrees of construction waste.
Homeowners can also retrofit with some of the more energy-efficient features in older homes, which could mean upgraded insulation, new windows, and heating and cooling systems that are much more efficient nowadays. This lessens the environmental footprint over time.
Durability and Longevity
Modular Homes:
Homes built in factories have an assurance that each module is built to withstand the stresses of transportation and assembly. This often results in a sturdier structure which is enough to be lifted by cranes and transported over long distances.
Such factory setting uses precise construction techniques and the use of advanced machinery, ensuring consistent quality and strength in every module.
This contributes to their longevity, making them a wise investment for long-term homeownership.
Traditional Homes:
Traditional homes are often built using time-tested construction methods which incorporate custom design and materials to enhance durability. This depends on the homeowner’s choice of high quality and durable materials like brick, stone and treated lumber, specific to preferences and local climate conditions. This provide excellent durability and longevity.
House layouts and design flexibility
Modular Homes:
In modular homes, there will be a wide range of pre-designed floor plans to choose from based on the buyer’s taste and needs. Homebuyers can have an open access to personalize interiors such as flooring, cabinetry, countertops and fixtures. It won’t end here, it also offers a range of exterior finishes and styles including roof types, siding materials, window designs and more.
Traditional Homes:
Being a traditional home, it is designed entirely from scratch where the homeowners themself can create a bespoke layout that fits their needs by optimizing natural light, views and landscape integration. This includes custom room sizes and unique architectural features.
For both interior and exterior design, one can choose or even combine different styles whether it’s modern, colonial, craftsman or any other design aesthetic.
Land and legal requirements
Modular Homes:
When it comes to land setup, just like traditional homes, modular homes requires a solid foundation. This means that there should no obstacles that could hinder the transportation of large modules such as narrow roads, steep inclines or low-hanging branches. Also, based on the location you may need to obtain land use permits or special exceptions to place a modular home on the site.
For Legal requirements, building permits are required for modular homes. This process involves submitting plans and specifications to local building authority for approval. A proper arrangements must be made for connecting utilities like water, electricity, gas and sewage to the modular home satisfying the state codes during construction.
Traditional Homes:
Traditional homes also require a well-prepared foundation. The site must be accessible for the delivery of materials and equipment Additionally, the site needs grading to ensure proper drainage. This also includes having sufficient space for storing materials on-site.
When comes to legal requirements, for obtaining building permits, a detailed architectural plans, structural drawings, and other specifications should be submitted to the local building authorities. Based on the local zoning laws, the type of structures allowed, setbacks from property lines and other land use restrictions are compiled.
Conclusion:
The above article should have given some idea that along with its pros and cons, both modular and traditional homes have a number of benefits and considerations linked. Shortening it down, modular homes are quicker, more affordable, and sustainable. Contrarily, traditional homes offer you more customizeable and flexible options for placements.
You can make wise decisions suiting your requirements by taking a peek into all those mentioned categories. Modular or traditional home, whatever it is, you want to create a space leading toward comfort and eternal togetherness with your loved ones.
FAQ:
Yes, modular homes are built to meet or exceed local building codes and undergo rigorous quality control in a factory setting. When properly maintained, they can last as long as traditional homes.
Much like traditionally built homes, modular homes must also comply with identical suburban zoning laws and building codes. Meanwhile, they must have accessible sites so that the modules could actually be transported to and assembled on. It’s important to ensure that the plot of land one chooses can meet these requirements.
Modular homes are often more cost-effective due to reduced labor costs and shorter construction times. However, the final cost can vary based on customization choices, site preparation, and local market conditions.
Modular homes can be built in most locations, but it’s essential to check local zoning laws and ensure the site is accessible for delivery and assembly of the modules. Some areas may have restrictions or special requirements for modular construction.
Modular homes typically take less time to build than traditional homes. The factory construction process can run concurrently with site preparation, reducing the overall timeline. Traditional homes usually take longer due to on-site construction and potential weather delays.

