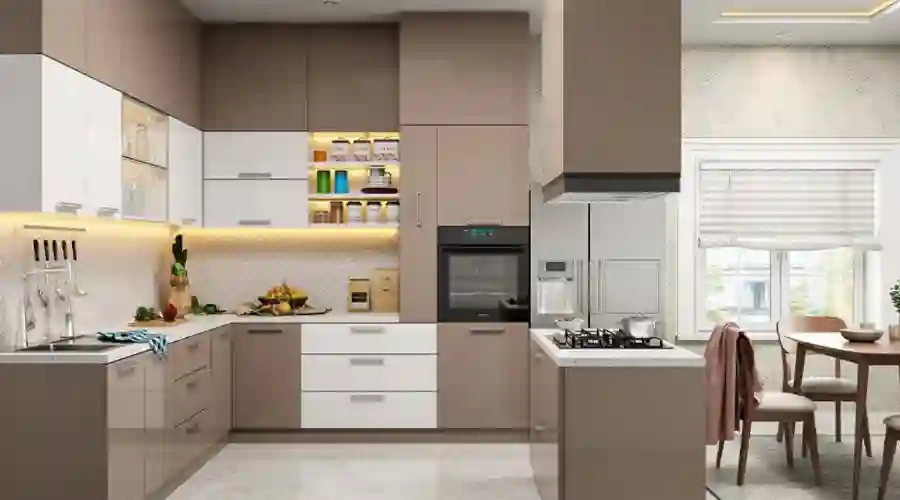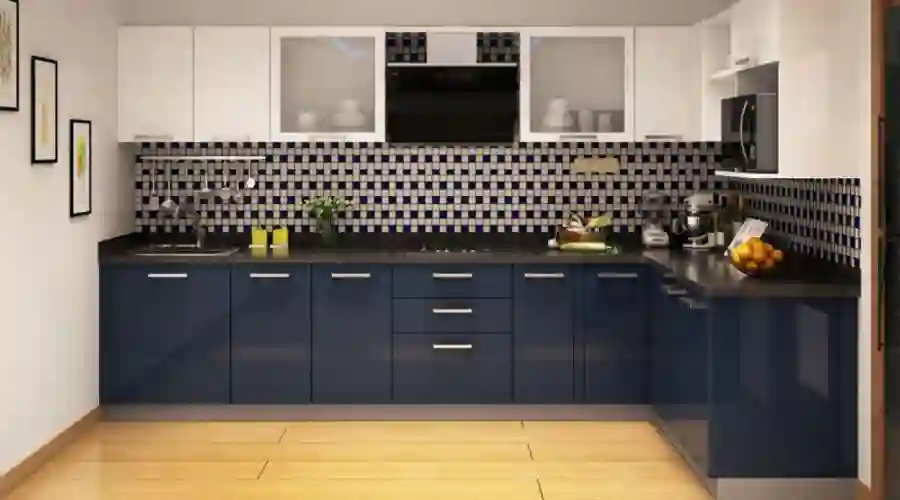Every inch matters when you live in a small house, and you may believe that a large kitchen is impossible. What if the right design could make your house look bigger, brighter, and more welcoming?
We’ve all struggled with small kitchens: bumping into counters, minimal storage, and feeling isolated while cooking. However, an open kitchen makes all the difference. It allows you to stay in touch with your loved ones, keeps things accessible, and gives the room an airy atmosphere.
In this Brick & Bolt article, we will explore how open kitchen ideas can create cosy, useful, and fashionable spaces even in the smallest homes.
What is an Open Kitchen Concept?
Open kitchens blend smoothly with the dining and living areas, creating a spacious and social atmosphere. The kitchen will be visible to all, and you can easily accommodate your kitchen items with smart organisers. Open kitchen concepts have grown in popularity due to television and cinema. They are conducive to socialising and cooking, however, so they are not simply desirable.
By eliminating partitions between rooms, an open kitchen allows for effortless communication between friends and family while one is cooking. Group cooking is eased for joint families in India by the spacious open kitchens. They also include essentials such as cabinets, a dining counter, and a sink.
A minimalist-industrial style is best suited to bring a modern look to your kitchen. Open kitchens assist with organisation by offering smart storage features that reduce clutter and improve the space’s beauty and functionality.
Why Open Kitchens are Perfect for Small Houses?
In India, most of the apartments in urban areas have small kitchens when compared to other living areas. Even though it may seem impossible to incorporate a large kitchen into such a setup, an open kitchen is the ideal choice for saving more space and enjoying your time within that space.
You can feel the availability of more space between the living room and kitchen area, as there are no walls to separate your kitchen from another area of your small house. To bring your family together when dining, you may also think about adding a dining area or kitchen island.
Instead of keeping the kitchen and dining or living room as separate spaces, it is simple to integrate them into tiny homes. Additionally, the abundance of natural light that open kitchens receive from adjoining rooms or huge windows makes them appear even larger.
Key Consideration When Planning Open Kitchen Design
When you plan a small open kitchen, keep some tips in mind.
- If you do more cooking regularly, then an open kitchen is not suitable for you because the odour and heat diffuse quite late.
- Check with the professionals to decide on any structural restrictions, such as columns or walls, to see which type of open layout is possible and easily accessible for you.
- For safety and convenient use of kitchen appliances, position them away from your dining or eating area.
- Your open kitchen design must go well with your needs, whether it’s a breakfast table or kitchen island for extra room.
- Proper ventilation is necessary, so a powerful exhaust fan and chimney will prevent the air from getting stale.
Open Kitchen Design Ideas
In small homes, using space wisely while maintaining style and functionality is crucial.
1. Open Kitchen with Seamless Layout
A modest open kitchen perfectly blends into the living area to create a sense of space, warmth, and comfort.
2. Partition Using a Small Breakfast Table
The kitchen and living space can be divided by placing a tiny breakfast table. It serves as a dining area while keeping the kitchen open and airy.
3. Multifunctional Storage
Optimise your kitchen space by employing high cabinets, shelves, and hidden storage or compartments to stay organised and clutter-free.
4. Kitchen Island for Added Space
A mini kitchen island can be placed to create added space and provide storage, seating, and worktop space to make cooking and dining easier.
5. Indian-Style Open Kitchen

Warm colours and intelligent storage options infuse warmth and liveliness into small kitchens, making them functional and fashionable.
6. Smart Modular Kitchens

To keep a small kitchen organised, use smart storage like pull-out drawers and built-in appliances like chimneys and microwaves.
Benefits of Open Kitchen Layout Design
Several benefits of open kitchen design are as follows:
- A large open kitchen can create a feeling of openness and help to keep the family members connected in a small house. As there is no partition between the kitchen and another living area, it provides more space and free flow.
- Built-in kitchen appliances save space and make your kitchen loaded with essential equipment. Kitchen islands can be used for eating, cooking, and storing. Pull-out shelves and tall cabinets are used as smart storage options to keep everything neat and uncluttered.
- Bigger kitchens look lighter and warmer since they admit more daylight and air.
- An efficiently planned kitchen makes the home more attractive to prospective buyers and increases its worth by incorporating flair and utility.
Disadvantages of Open Kitchen Design
- Your open kitchen needs to be planned well; otherwise, your kitchen storage and living room may get cluttered.
- Some people might dislike the smell and sounds of cooking that surround the kitchen and living area.
- Cooking is less private with this setup, especially when you have your guests in your house.
- The open space of the kitchen might need supplemental heating or cooling to keep a comfortable environment around. You might also have to pay more for an exhaust hood or an efficient ventilation system.
Conclusion
An open kitchen layout is an intelligent and fashionable option for small houses. It makes the area look larger, enhances natural light, and maintains the home’s cohesion. If you desire a warm and modern cooking area, an open kitchen can change the atmosphere of your home.
You can design your functional kitchen area with a proper layout, storage space, and design to make it more welcoming. Therefore, if you are looking to make some changes to your small kitchen, an open layout could be exactly what you require. Be creative, include your style, and make the most of your area.

