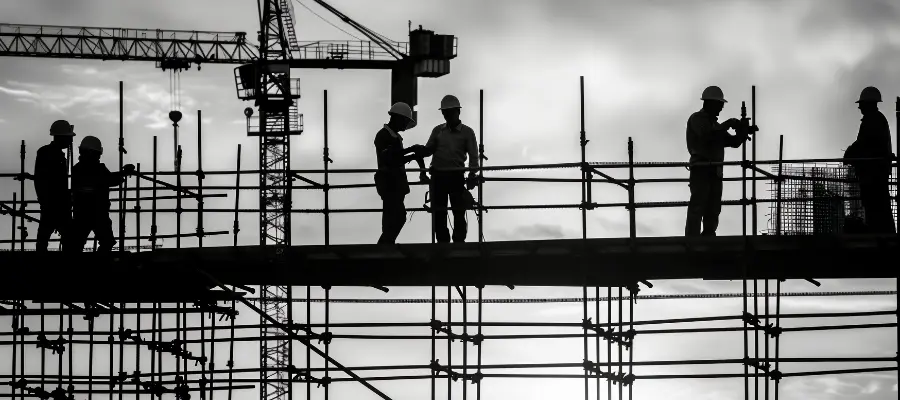Are you trying to design your new dream house? or renovating the existing one? Then, you must know about columns(or pillars). Understanding pillar construction for house are important for achieving better vertical support, load distribution, and structural stability. They also offer a good aesthetic outlook to your building.
In today’s Brick & Bolt blog, you’ll explore the different types of pillars used in residential buildings, the construction process, and design considerations to help you make informed decisions for your home-building project.
What are Pillars/Columns?
Pillars, often called columns, are the major vertical structural elements that support the structure by transforming all loads of structure into a home foundation.
Hence, it is also used for architectural designs. They are made from distinct construction materials, such as concrete, steel, and bricks, as per the building’s requirements.
Types of Pillars
Pillars are mainly classified into the following types based on their shapes:
- Square or Rectangular Columns
Square or Rectangular Columns are generally utilized in building construction. These types of house column constructions are much easier compared to others. They allow for ease of work with the shuttering and prevent it from collapsing due to pressure while the concrete is still in flowable form. The square and rectangular ones are better and more affordable to cast.
- Circular Columns
Circular load-bearing pillars are designed for use in piling and elevating buildings, offering structural benefits and enhanced aesthetics. Circular pillar construction for houses eliminates edges, making them ideal for areas where smooth, uninterrupted lines are desired. This makes them a popular choice for sit-out areas, auditoriums, and fire assembly zones.
- L-Shape Column
Circular columns are often used at the corners of boundary walls in house construction. They offer the same structural features as rectangular or square columns.
- T-Shape column
These types of load-bearing pillars are used based on design requirements, particularly in the construction of bridges, among other structures. They offer the same structural features as rectangular or square columns.
Pillar Construction for House: Steps

Following are the house column construction steps that everyone generally follows-
Site Preparation
House column construction starts with site preparation, which involves soil testing and excavation to ensure a safe and stable foundation for the pillars.
Column Reinforcement Work
Reinforcing columns is essential for maintaining their strength and stability. Consider the following guidelines during the reinforcement process:
- Confirm the quantity and diameter of the vertical bars.
- Determine the spacing between the vertical bars.
- Calculate the development length according to the bar diameter.
- Ensure proper lapping of alternate bars at the same height.
- Avoid lapping within beams or slabs.
- Place lapping at 1/3 or 2/3 of the column height, as specified in the structural notes.
- Follow the drawing specifications for stirrup spacing.
- Bend the hooks of the stirrups at the correct angles.
- Check the corners of the stirrups to ensure they are securely tied with binding wire.
Column Formwork
Formwork is critical to provide support and proper shape to the columns during the concrete pouring process. To achieve this, ensure the columns are vertically aligned to transmit the load effectively. Use sufficiently strong formwork to withstand the pressure of fresh concrete and secure it in place throughout the concreting process.
Concrete Pouring and Curing
The next step is to mix and pour the concrete into the formwork. Proper mixing ratios and techniques are essential to achieve the desired strength and durability of the pillars. The concrete is then left to cure, a process that can take several weeks, depending on the climate and curing method used.
Finishing Touches
Once the pillars have cured or been erected, the formwork (if used) is removed, and any finishing touches, such as plastering or decorative cladding materials, are applied to attain the required aesthetic.
Ensuring Structural Integrity

- Pillar construction for houses with local building codes and standards is crucial to ensure safety and legal compliance. You must also consider your budget, time, and materials availability.
- Hiring professional engineers and architects with the expertise to design and manage the construction of pillars that fulfil the essential safety standards is crucial. They can advise on the appropriate materials, dimensions, and reinforcement required based on the specific requirements of your project and local building codes.
- Routine checks and maintenance are also vital to maintaining the structural integrity of pillars over time. Cracks, settling, or other signs of damage should be treated promptly to avoid further deterioration and potential failure.
Design Considerations
How the pillars look is also important in determining the desired architectural style and appearance of the pillars. Pillars can greatly impact the overall design and architectural style of your home. Whether you prefer a classic, traditional look or a more modern, minimalist aesthetic, there are different design options to consider.
Decorative cladding, carving, or textured finishes can add visual interest to pillars while integrating them seamlessly with other structural elements, such as beams and arches, can create a beautiful design. Consulting with experienced architects and designers can help you most.
Conclusion
Ensuring proper pillar construction for a house is essential for the stability and longevity of the building. Knowledge of the different types of columns and their requirements is vital to achieve the desired architectural and structural goals. By following the above process, you can ensure the successful construction of columns.
For more guidance, you can consult an experienced civil engineer or a nearby construction company like Brick & Bolt.

