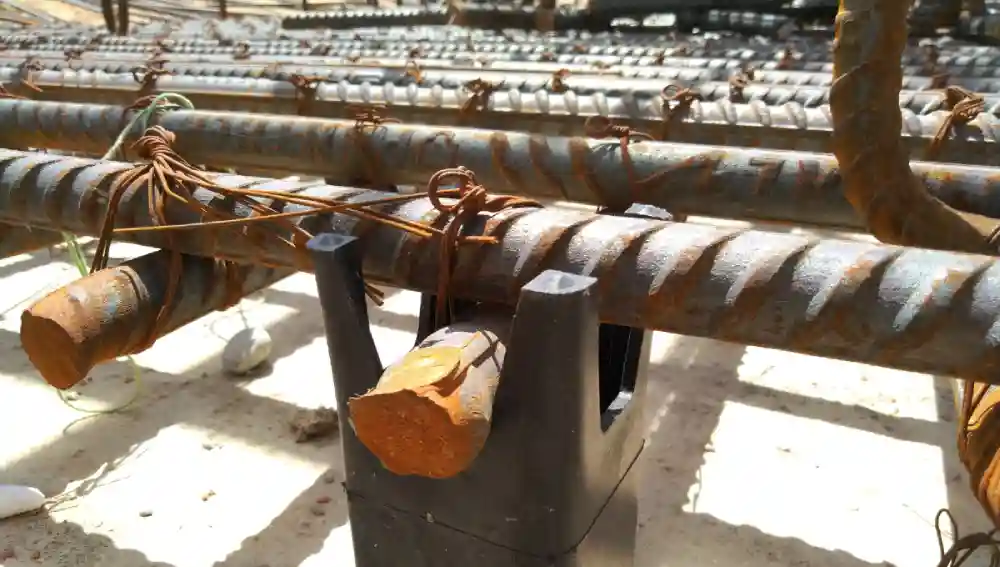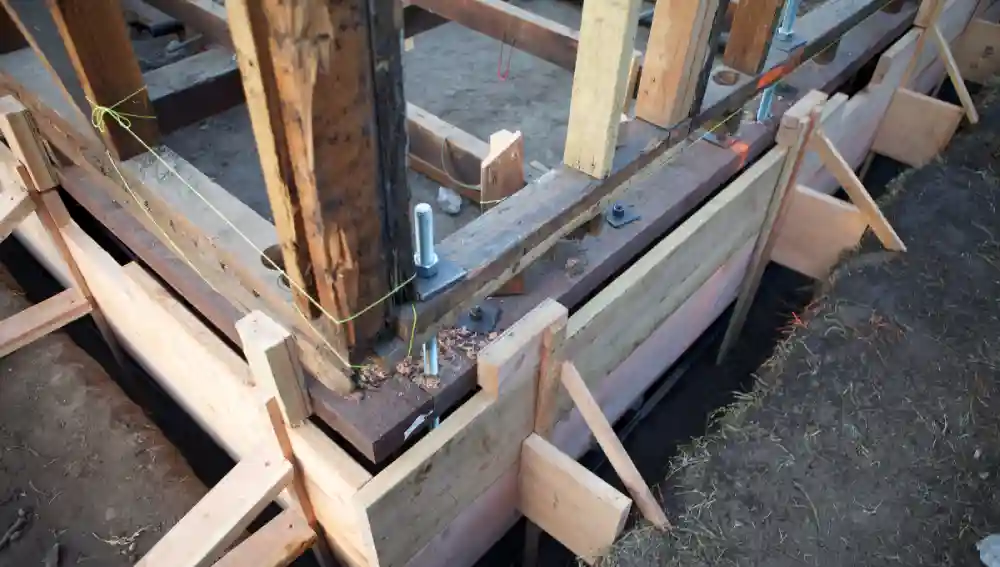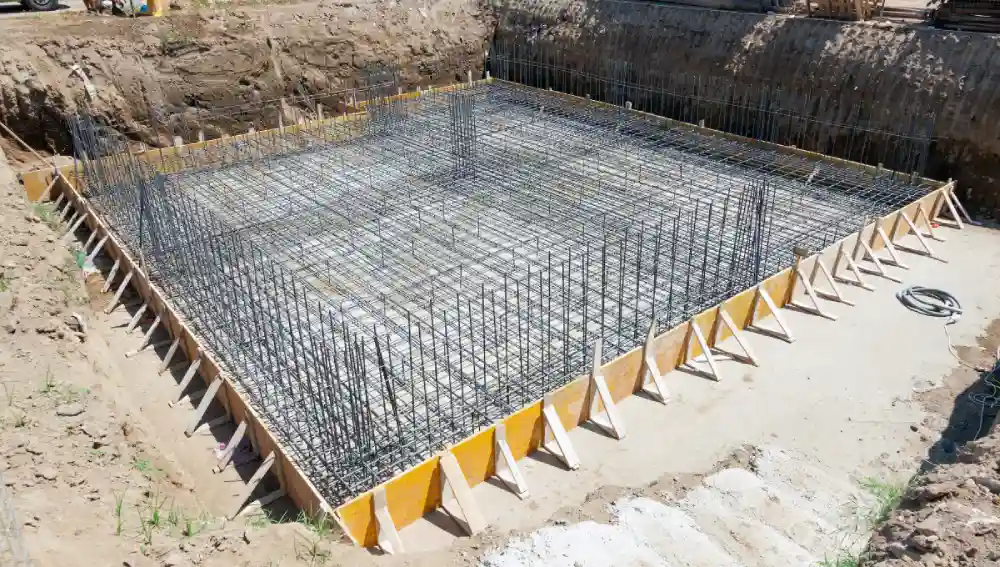In building construction, a raft foundation stands out. It is strong and versatile. This is especially true for structures on challenging soil. Also called a mat foundation. This type of foundation has a big concrete slab. It supports many columns and walls. It spreads the building’s load over a broad area. This method reduces soil pressure a lot. It is ideal for heavy structures on weak soils with low bearing capacity. This detailed guide explores raft foundations. It covers their types, building processes, and the materials used.
What Is Raft In Construction

A raft foundation is also called a mat foundation. It is a type of foundation system. It uses a large concrete slab to support many columns and walls. This system effectively spreads the load over a wide area, thereby reducing the pressure on the underlying soil.
Raft foundations are good for heavy buildings. They are often used on weak soils with low bearing capacity. They add stability and prevent differential settlement. They are ideal for tough ground.
A raft foundation combines concrete slabs and steel. It distributes weight uniformly throughout the entire base. Designing a raft foundation requires analyzing the soil. You need to find its bearing capacity and the building’s load. This analysis is to find the best slab thickness and reinforcement.
Engineers use advanced methods, such as finite element analysis. These methods model and predict the behaviour of raft foundations under various loads, ensuring that the foundation can handle complex loads. These loads include the structure’s weight andwind or earthquake forces.
Raft foundation construction also has many stages. These include site preparation, formwork setup, reinforcement addition, concrete pouring, and curing.
Each stage is crucial for the foundation’s strength and durability. Using good materials and precise construction is key. These steps prevent issues like cracking or uneven settlement. Such problems could weaken the building.
Types of Raft Foundations

1. Flat Plate Mat
A flat plate mat is the simplest form of raft foundation. It is a flat, uniform slab that directly supports the columns and walls of a structure. This type is typically used in scenarios where the load is light and spread out.
2. Plate Thickened Under the Column
This type of raft foundation is like a flat plate mat. But, it has extra thickness under the columns. The thicker walls around the columns help manage higher loads. They provide extra strength where it is most needed.
3. Two-way Beam and Slab Raft
In a two-way beam and slab foundation, beams run in both directions within the slab. They create a grid. These beams add stiffness and strength. They make this type for structures with heavier loads. Or, for situations where you need to manage bending.
4. Plate Raft with Pedestals
This design features pedestals. Sections of the slab under columns raise them. Pedestals reduce bending and shearing. They add support and stability to the structure.
5. Piled Raft
A piled raft foundation combines piles with a raft. We drive piles into the ground to move loads to deeper, more stable soil. The raft spreads the load across its surface. This mix works well in very weak soils. The piles provide vital up-and-side support.
6. Rigid Frame Mat or Cellular Raft Foundation
A rigid frame mat is also known as a cellular raft foundation. It has beams and slabs that form a rigid grid or cellular structure. This design is very rigid. It also has excellent load distribution. These features make it suitable for very heavy structures or complex loads.
Materials Used for Raft Foundation Construction
- Raft foundations mainly use concrete. Steel reinforces it to enhance its strength and durability.
- Steel bars, called rebar, reinforce the concrete. They add strength to handle tensile stress.
- Builders use wood, metal, or plastic to make formwork. It shapes the concrete as a temporary mold until it hardens.
- Workers apply waterproofing membranes to the surface of the raft foundation. They prevent water ingress. This is important in areas with high groundwater levels.
Construction Process of Raft Foundation
1. Site Preparation
Construction starts with site prep. This involves clearing debris, leveling the ground, and digging to the needed depth. Proper site preparation ensures a stable base for the foundation.
2. Laying of Formwork
Once the site is prepared, formwork is installed to contain the concrete. The formwork must be strong and stable to maintain the shape of the concrete until it hardens.
3. Placement of Reinforcement
Workers lay steel bars in the formwork. They do this according to the design. The reinforcement is key. It provides the strength needed to support the loads on the foundation.
4. Pouring Concrete
Concrete is poured into the formwork and spread evenly across the area. It is crucial to ensure that there are no voids or gaps in the concrete, as these could weaken the foundation.
5. Curing
After pouring, the concrete must be allowed to cure properly to achieve its full strength. Curing involves keeping the right moisture, temperature, and time. This allows the concrete to fully hydrate and gain strength.
6. Removal of Formwork
Once the concrete hardens and gains strength, the formwork is removed. The final structure should be inspected for any defects or issues.
Raft Foundation Design Specifications
In building construction, raft foundations are important. They provide strength and stability. Also known as mat foundations, they spread the building’s load over a large area. This is especially useful for structures on weak soils. This guide explains the design specifications for raft foundations.
Understanding Soil Conditions
First, analyze the soil. Know its bearing capacity. Weak soils cannot support heavy loads well. Soil tests help determine this. They guide the design of the foundation.
Load Calculations
Next, calculate the loads. This includes the weight of the building, people, furniture, wind, and earthquakes. Accurate calculations are vital. They ensure the foundation can support the structure safely.
Raft Thickness and Size
The thickness of the raft is crucial. It must handle the loads without cracking. Engineers decide the thickness based on soil conditions and loads. A thicker raft may be needed for heavy buildings.
Reinforcement Details
Steel bars reinforce the concrete. They add strength. Engineers specify the size and spacing of these bars. Proper reinforcement prevents cracks and increases durability.
Edge and Corner Reinforcement
Edges and corners need extra care. They are stress points. Engineers add more reinforcement here. This prevents damage in these critical areas.
Settlement Analysis
Differential settlement can harm the building. Engineers study this. They design the foundation to minimize uneven settling. This keeps the building stable over time.
Waterproofing
Water can damage the foundation. Waterproofing is essential. This is especially true in areas with high groundwater levels. Engineers specify waterproof membranes to protect the foundation.
Construction Joints
Large rafts may need construction joints. These are planned breaks in the concrete. Engineers decide where to place them. Proper joints prevent weak spots and allow for concrete movement.
Curing Process
After pouring, concrete needs to cure. This means keeping it moist. Proper curing ensures the concrete gains strength.
Compliance with Codes
Design must follow local building codes. Engineers ensure all regulations are met. This includes safety factors and material standards.
Advantages of Using Raft Foundation
- Raft foundations spread loads over a large area. This reduces soil pressure and the risk of soil failure.
- Raft foundations are great for weak soils. These soils have low bearing capacity. Raft foundations give a stable base for heavy structures.
- Raft foundations spread the load evenly. This helps limit differential settlement, which can damage structures.
- Raft foundations eliminate the need for footings for each column. They simplify construction and cut time and labor costs.
When to Choose Raft Foundation
- Raft foundations work well in weak soils. Other types may not support it well there.
- For heavy buildings, such as high-rises, raft foundations give the needed strength.
- In areas with a high water table, raft foundations offer a good solution. Other foundation types might not work there.
- Raft foundations help with loads over a large area. They also help with uneven loads. They divide loads with greater precision.
Conclusion
Raft foundations are a versatile and strong solution. They support large and heavy structures. They work especially well on weak soils. They can distribute loads evenly. This lowers the risk of soil failure and differential settlement. So, they are a great choice for many construction scenarios. Raft foundations come in many types. They suit specific loads and soils. They ensure structures have a stable base.
FAQs
No, raft slabs do not have traditional footings. The entire slab acts as a large footing, spreading the load across a broad area.
Raft foundations can be very thick. They range from 300 millimeters to 1,200 millimeters in length. The thickness depends on the load and soil.
Raft foundations have no standard minimum size. The size depends on the building’s dimensions and load needs. It balances weight across soil with even distribution.
It’s unlikely. Piles use piled raft foundations. They provide extra support for very weak soils or heavy loads. In other cases, a raft foundation without piles may be sufficient.Is the raft foundation shallow or deep? A raft foundation is shallow. It spreads the load near the ground. However, piled rafts can combine traits of both shallow and deep foundations. This depends on the depth of the piles used.

