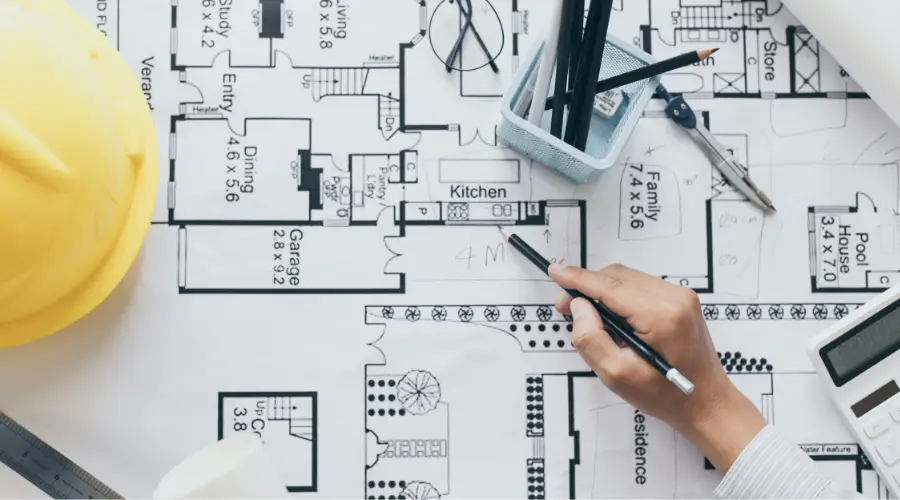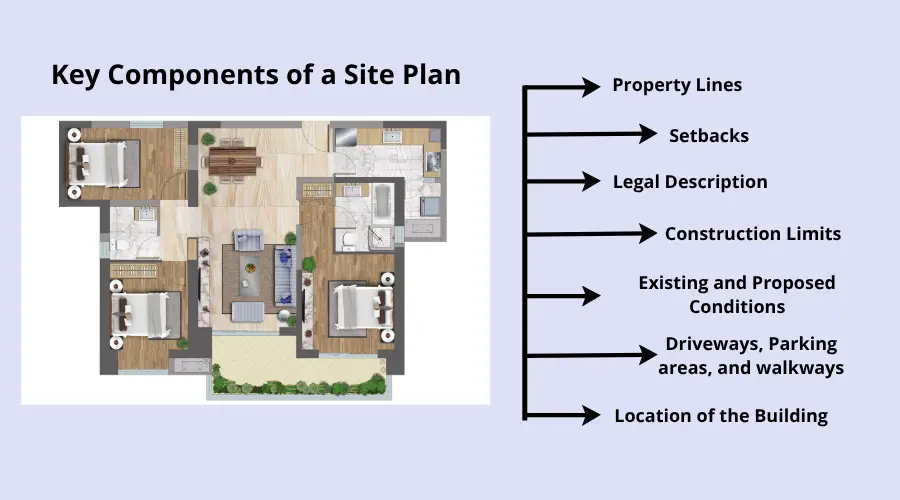Planning is a route map to achieve something that we have exactly dreamt of. Whether it is your personal or professional work, pre-planning ensures that your objective is clear and well-defined. Likewise, the architectural site plan would be significant. It doesn’t matter whether you are looking to build a new home or renovate any existing construction; the development of a site plan is crucial.
It may seem just a full-scale drawing, but it helps visualise your idea in building elements. It allows you to make informed decisions to avoid financial and legal nightmares. If any corrections are required, they can be optimised prior to constructing the structures.
But first, you need to learn what exactly a site plan is, its key components, and its purpose in the construction industry. Continue your reading to know about them in detail:
What is a Site Plan?

Site planning is a primary concern of construction projects that help you legally organise the drainage, gradients, the plot of land, privacy, and other significant features like utility poles, roadways, power lines, setbacks, fencing, etc.
Mostly, the site maps are 2D aerial maps created by contractors or builders to give you a detailed overview of your property’s features. When it is a 3D creation, builders provide you with a full-colour plan that is specifically useful for understanding.
It tends to occur in the early stages of the design process, providing a wide frame of your construction before the completion.
Key Components of a Site Plan

A site plan includes certain key components to convey the building’s story efficiently. The following are the important aspects:
Property Lines: Property lines denote the area around the exterior of your site. Before starting to design, you should be aware of the property limits to plan your building infrastructure accordingly.
Setbacks: This is about the distance between buildings and property lines. It must be included in the development site plan to avoid any legal conflicts in the future.
Construction Limits: It is essential to estimate these before the construction works start. Understand where the building needs to take place and where the materials and equipment will be stored.
Existing and Proposed Conditions: A site plan must include certain significant features like power lines, fence lines, and utility connections. This allocation is essential to prevent unwanted troubles in the future.
Legal Description: The top section must include the details like township, tax lots, your site range, and section. A plan should contain all this information to ensure that the construction has been planned legally.
Driveways, parking areas, and walkways: A good site plan must include all these elements to have better clarity about the overall structure in the future.
Location of the Building: A plan should clearly denote where the main structure will be placed within a property limit. There is a legal concern about the distance between the structure and the property lines.
Purpose of a Site Plan
More than just a drawing, a site plan serves several purposes in the construction, including:
- Site plans are often required for planning and development applications to ensure that they are aligned with local and state building codes.
- A good plan is a route map for the development team to plan the building within the estimated budget. It helps in understanding both the engineering and construction requirements.
- The government requires a site plan as historical records, which is helpful when the significant changes take place on the property.
- A site plan is a way to prevent the costly wastage of time, labour, and resources.
- It allows the construction team to protect the natural resources and existing utilities.
- A proper building plan minimises the need for extra safety and security concerns.
How to Create a Site Plan
Here are the steps involved in creating a site plan. Let’s have a look at them:
Confirm Whether Your Site Requires a Site Plan: It is for a new building development or renovation containing external work that requires a site plan. You can seek assistance from your local planning office to determine exactly what type of land use application is appropriate for your project.
Ensure the Land Measurements: If you are unsure where the land borders are located, then it is difficult to estimate the site plan. Use the measure tool to know the borders and boundary lines of your property. It allows builders or contractors to plan for the building location and other utility connections.
Identify the Position of the Building: You must figure out the position of sidewalks, buildings, sidewalks, trees, roadways, and other significant features associated with your property boundaries. Ensuring accurate measurements allows for planning of these elements efficiently.
Create your Site Plan: Understanding all this information enables you to create a site plan according to the legal guidelines. You can draw a plan either using computer software or by hand. Once you have completed it, ensure that everything is in order to get approval from the local authority.
What are Site Planning Considerations
The site plan needs several important considerations before starting to design. They are:
Natural Factors: To make a construction project successful, some natural factors should align with your plan. It helps determine whether you require any additional elements to support your project. When designing a structure, you should consider certain important factors such as the landscape, climate, and available building materials.
Soil: Soil condition is essential to evaluate before starting planning for a construction project. The type of soil determines the overall strength and stability of the structure. You must determine the following concerns, such as foundation, excavation, plant growth, bearing capacity, erosion, drainage, and stability of the land.
Accessibility: The site or property should be easily accessible for all users. It should be located according to the regulations set by local bodies.
Safety: The safety of building usage is a primary concern when planning a design. Builders need to consider environmental impact, weather conditions, and the climate of the area. If any abnormal conditions are observed, it is essential to include appropriate safety features.
Topography: Conducting a topographic survey is important for architectural site planning. Contractors or builders need additional care when designing a site plan nearer to hills, valleys, or slopes.
Closing Thoughts
Site planning is a key element for construction jobs. Beyond understanding the natural factors, they should also have an understanding of the technical aspects of the property. The creation of a site plan is simple and effortless work but requires accurate estimation and measurement of the property to avoid any confusion when constructing.

