Bu:ilding a home is like a milestone in the life of most people; it reflects an individual’s personality and lifestyle. Hence, people are very particular about the construction of their dream homes. But when it comes to the construction process, it would be extremely difficult to visualize the stages of house construction from beginning to end if you are a new homeowner. Every construction project has its own unique scope, size, budget, and delivery methods. However, the project procedure is always the same, whatever the kind of construction.
Every construction project is a tedious, demanding, and hectic process. Hence, with clear and sensible project management guidelines, you can make an informed decision at every stage of the building process, from planning to execution to completion. Having a working understanding of every stage of your construction process helps you to turn your ideas into reality.
In today’s blog, Brick & Bolt outlines the step-by-step building construction process. Here, you will find everything you need to know about the construction process, from pre-construction to post-construction, to make your construction project smooth and efficient.
Steps to Building a House: House Construction Process
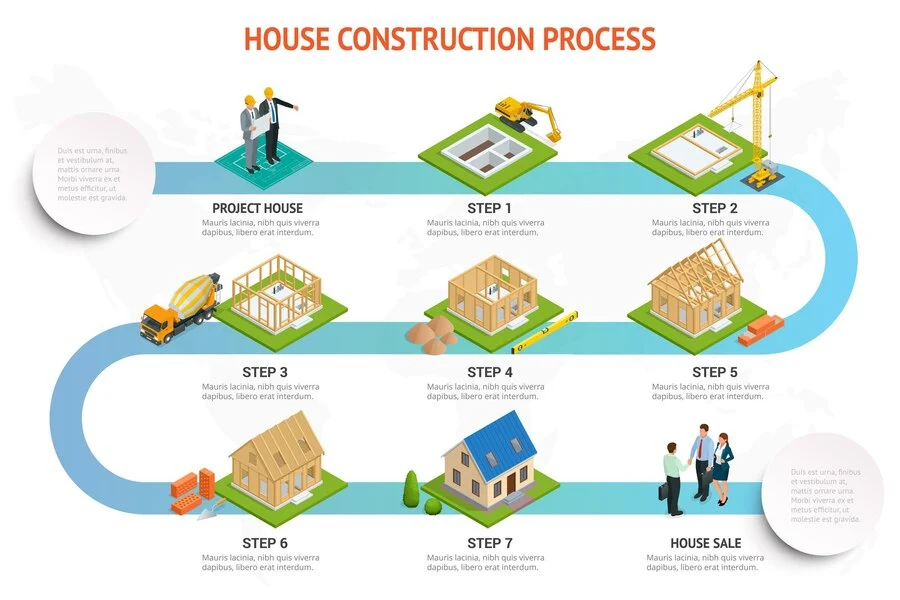
Every construction project has five phases: planning, initiation, execution, monitoring and controlling, and closing, which fall under three main phases: pre-construction, construction, and post-construction. The step-by-step process of building a house follows the same five house construction stages.
- Pre-Construction Stage
- Step 1: Initiation
- Step 2: Land Survey and Soil Testing
- Step 3: Design and Specification
- Step 4: Approvals from Respective Authorities
- Construction Phase
- Step 5: Site Preparation
- Step 6: Laying the Foundation of the Building
- Step 7: Laying Plinth Beam and Slab
- Step 8: Column and Beam
- Step 9: Masonry Work Or Brickwork
- Step 10: Lintle and Roof
- Step 11: Electrical Wiring and Plumbing
- Step 12: Flooring Work
- Post-Construction Phase
- Step 13: Interior and Exterior Design Work
- Step 14: Painting Work
- Step 15: Quality Checks
Let’s have a look at all the phases-
Pre-House Construction Phase
The pre-construction phase is your building project’s idea initiation and planning phase. The pre-construction phase consists of the following steps:
Step 1: Initiation
Initiation is the first step in the planning process, which helps the owner clearly state the objectives and vision of the undertaking. This step primarily aids in determining whether the project is feasible or not. Here, the project managers, architects, and owner have their first conversations about outlining the plan of action for the project.
The owner shows his or her expectations to make a house a dream home, such as unit requirements like 2bhk or 3bhk, balconies, parking area, open space, carpet area, floors, etc. The owner also set the source of financing and the initial budget.
Step 2: Initial Land Survey and Soil Testing
After the initial step, once you finalize the contractor, it’s time to do the initial land survey and soil testing. This house construction step examines any possible dangers or constraints and helps to prevent delays and overspending due to some land issues.
The following things are included in the land survey-
- Plot and boundary measurements
- Entry-exit points
- Marking off all the existing amenities like electric lines, poles, water lines, and sewerage lines.
- Leveling requirements.
The following things are included in the soil testing-
- Grain size analysis
- Liquid limit, plastic limit, and plasticity index
- The moisture content of the soil
- Consolidation and settlement tests
- Shear strength tests (e.g., triaxial or direct shear tests)
- Soil-bearing capacity (SBC) and more.
Step 3: Designs and Specification
After the initiation and preliminary survey and testing, the architect and their group assisted in generating ideas for the conceptual home design on paper. Even the engineers are involved in ensuring the structure’s safety. After the conceptual design, they make a detailed design with structural and architectural requirements.
Along with the architectural design, they also make comprehensive material quality specifications. The architects create a drawing of the area that features the desired textures, colors, and materials. It will help in finding out the availability of materials needed for construction.
Step 4: Approvals from the Respective Authorities
After deciding on your home design, some legal requirements must be considered. Before starting your construction process, you require the government’s approval and permits and must ensure you get all the necessary approvals to avoid legal issues and delays.
The following approvals and permits you need from legal authorities-
- Land Title Certificate
- Land Clearance Certificate
- Zonal Clearance Certificate
- Building Approval Certificate
- Completion Certificate
- Services and Utilities Installation Certificate
- Occupancy Certificate
House Construction Phases
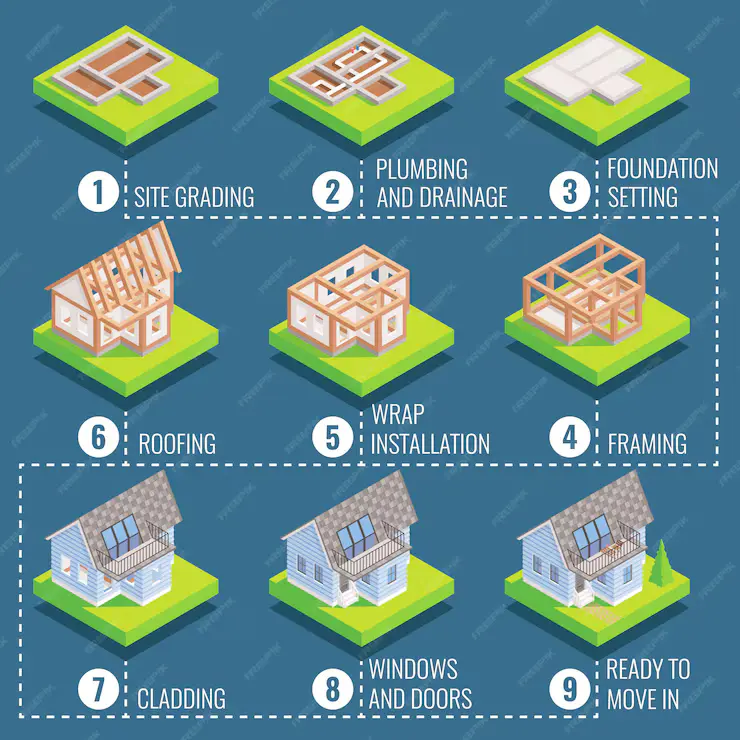
The construction phase is the execution phase of your building project. The following steps fall under the construction phase-
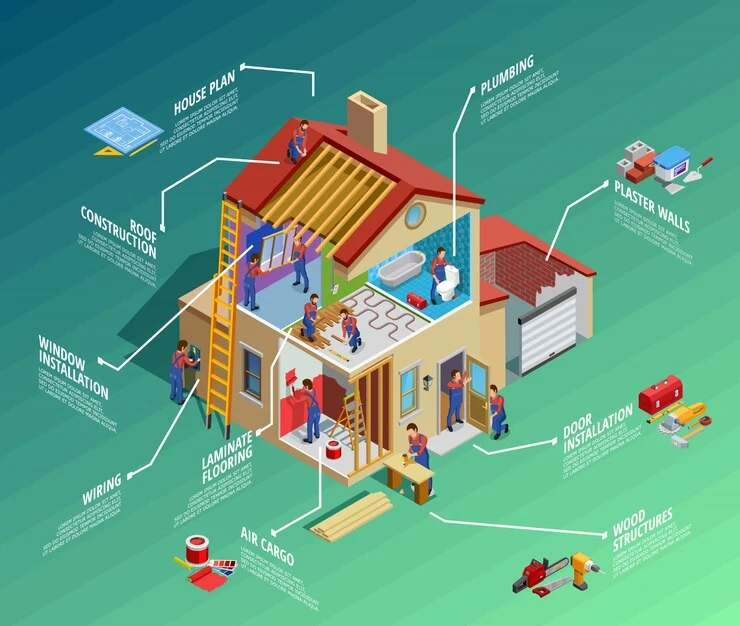
Step 5: Site Preparation
Site preparation is the very basic and first step of building a house or construction execution. A “site” is an area of land you have acquired to construct a house. If the land has some undesired plants, trees, and debris, then first, you need to clear that land to avoid obstructions during the construction process. At this point, you might also need to perform some earth moment and levelling if necessary. To complete the task, you can hire experts like those who operate landmowers or bulldozers.
Step 6: Laying the Foundation of the Building
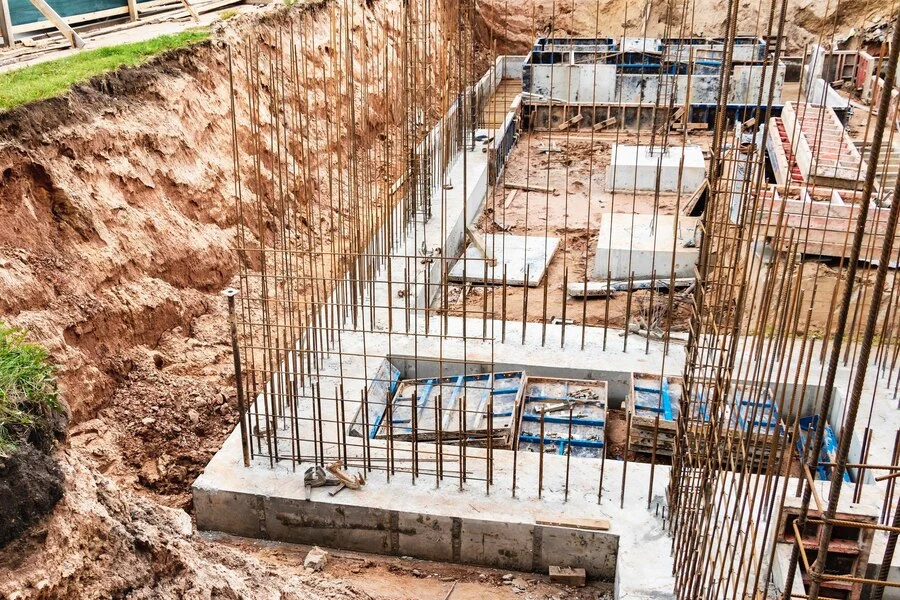
The foundation is the lowest load-bearing part of any building or structure. It is laid on the earth to transfer load from the structure to the soil safely. The house will collapse if the foundation is weak because it cannot support the weight of the structure. Every building needs a strong foundation to last long without any settlement and collapse. Hence, engineers make their best effort to provide the necessary manpower and materials to lay the foundation of the building. To lay the foundation for a house, they mark the area according to the type of foundation. Then, using excavating equipment, the foundation is excavated as per the footing markings.
Step 7: Laying Plinth Beam and Slab
The next house construction step is to reinforce the foundation by adding a plinth beam and slab on top of it after it has been laid. This is done to strengthen the foundation further and prevent it from any impacts and cracks. Additionally, it makes the foundation more resilient to earthquake damage.
Building a home on a structure that is prone to water seepage is not a good idea. Therefore, waterproofing at the plinth is also a crucial task. You can speak with professionals to lay a damp-proof course that controls moisture movement.
Now, it’s time to construct a super-structure. The portion of a building visible above ground is called the superstructure. It begins on the ground floor and goes all the way to the top. In other words, the superstructure is any structure that is above the plinth level.
Step 8: Column and Beam
In the superstructure of a house, the construction of columns is a crucial stage. Columns are vertical supports that transfer the building’s weight from the roof and floors to the foundation. Using the architectural house design plan, column layout, and positioning are completed; this makes it easier to mark the locations of columns on the foundation. Similarly, a beam is the horizontal support that transfers the load to the columns. Beam and column construction require skilled labor.
Step 9: Masonry Work or Brickwork
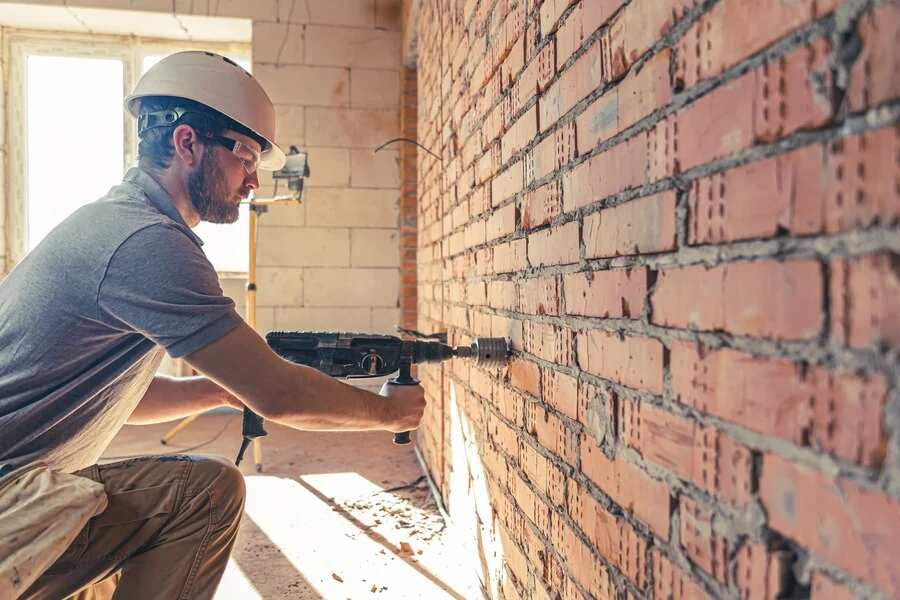
In building a new home, masonry or bricklaying is the next step. There are two options for building the walls: the first ad traditional is bricks, and the second one is concrete blocks, depending on your preference. Many people prefer concrete blockwork because it has a hollow center that makes it much lighter to work with. Sand and cement are combined in a cement mortar mixer to help hold the bricks together. When the walls are built, the openings for the doors and windows are carved out.
Step 10: Lintel and Roof
Once the walls are completed, the lintel needs to be built on top. Similar to a plinth, a lintel is a beam that is positioned across all windows and doors to support the weight of the structure that rests above it. After it’s finished, roofing comes next. The term “roof” describes the topmost section of a house that covers the whole thing and safeguards it from external influences.
Step 11: Electrical Wiring and Plumbing
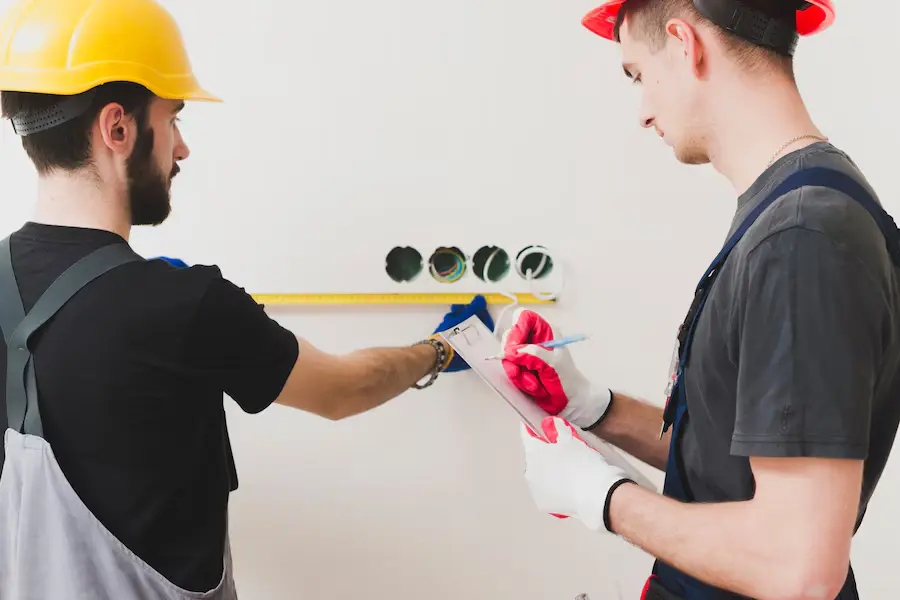
Nowadays, pipes and wires are concealed, meaning they are hidden in newly built homes. This is because these wires and pipes are only successfully installed during the building phase. The slabs and the walls thus conceal them. This contributes to improving the overall aesthetics and beauty of the entire house.
Step 12: Flooring Work
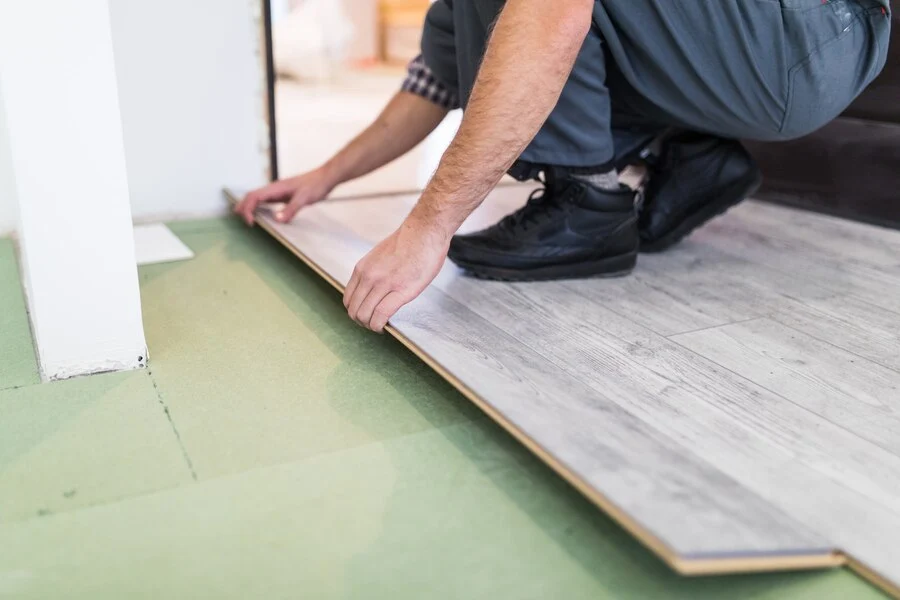
When the wiring and plumbing are almost finished, the flooring work usually begins. There are various flooring options available in the market. As an example, you can choose epoxy flooring, wooden, clay, marble, Italian marble, granite, and ceramic or vitrified tiles. You can choose according to your taste and budget.
Post-House Construction Phase
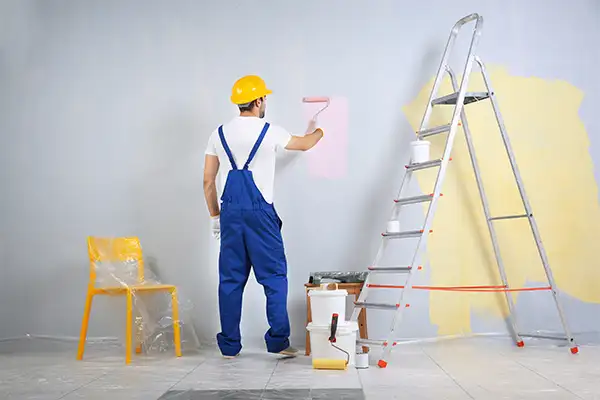
The post-construction phase is the last phase of the construction and consists of finishing works and quality checks to ensure the highest quality of the structure.
Step 13: Interior and Exterior Design Work

After the completion of the construction phase, it’s time to plaster the walls to give them an even surface. Mortar, a mixer of cement and sand, is used for plastering. Apart from even surfacing, plastering strengthens the structure as a whole and shields it from the outside environment.
You can take the help of a professional interior designer to do the interiors of your house, including the furniture and the wall decor.
Step 14: Painting Work

Painting is the last step of the house construction process. In addition to providing beauty and an aesthetic appeal, it prevents the walls from the damaging rays of the sun and rain. Paints for interior and external walls come in a variety of types. You can select the perfect shade for each room in your house based on your choice and interior design.
Step 15: Quality Checks
Quality checks are the most important part of the construction process. They entail thorough inspections to ensure that everything adheres to the necessary standards and specifications. Quality checks ensure that your house construction is safe and durable. It’s an ongoing process from the beginning to the completion of the construction process, from the building materials used to the final finish. However, quality checks are even more important after construction is finished to evaluate the overall integrity and functionality of the newly constructed structure. Hence, a reputed construction company like Brick&Bolt has a patented quality assessment system- QASCON, in which they give 470+ quality checks on each floor of your building to ensure high-quality and durable construction.
Conclusion
Building a house is an intricate and fulfilling undertaking that turns an idea into a physical reality. Each step of building a home demands extreme care for detail and expertise, from the initial planning and design stages to the careful construction and finishing touches. It takes a team effort from architects, builders, engineers, and talented designers to create a safe, cozy, and comfortable environment.

