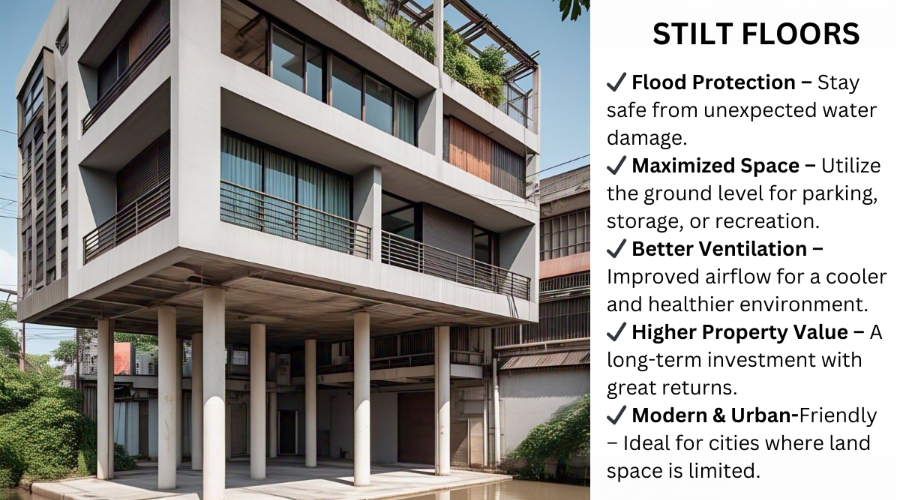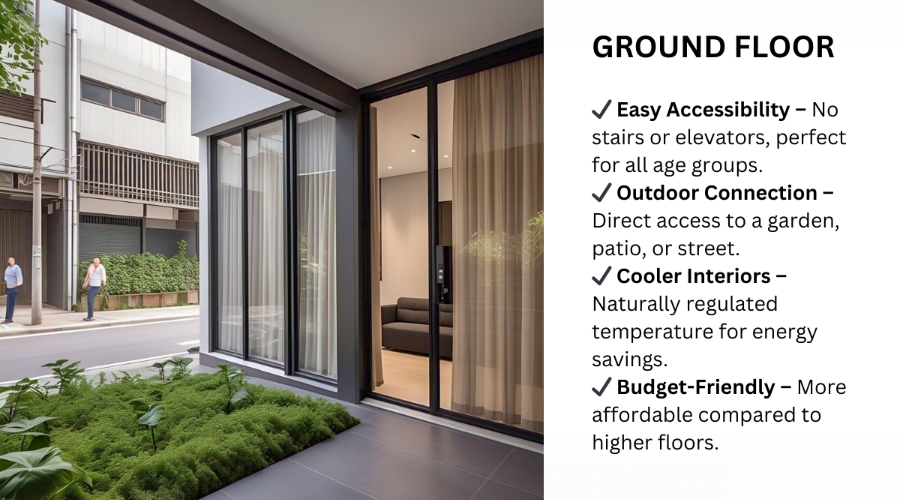Every building construction needs careful planning for proper execution. Whether you are looking to buy or construct an apartment, ensure the floors are appropriate to your needs. Right now, most people have a big confusion about the stilt floor and the ground floor. Probably, both these construction terms are familiar to the builders and engineers, but have you clearly understood what exactly they are?
These floor types have some key differences to understand before getting into the project. Let’s delve into the explanation without delay:
What is Stilt Floor?
A stilt floor denotes the area that is raised above the actual ground level of a building, which is typically supported by pillars, stilts, or columns. These floors are often open or partially enclosed, based on the requirements of ventilation and light. Stilt floors are commonly identified as areas for recreation, storage, or parking. Due to their enhanced elevation, they are less likely to be affected by natural disasters like flooding.
What is a Ground Floor?
The ground floor is located at the ground level of a building, with which you enter from street level. These floors are easily accessible without any elevators or stairs. Notably, most of the building entrances are constructed on the ground floor, which has been used as a primary entrance to enter and exit. Unlike other floors, it is used for different purposes like residential spaces, shops, reception areas, storage, and utility spaces, etc.
Pros and Cons of Stilt Floors

Stilt floors are an ideal architectural solution that has its own benefits and drawbacks. You can read them to make wise decisions when planning to construct an apartment or any other large-scale construction.
Pros
Flood Protection: Flooding is unexpected in all cases. Buildings with stilt floors can potentially minimise the risk of water damage and keep people safe. By keeping the floor above ground level, the risk of rising water levels affecting the structure is reduced.
Space Utilization: Stilt floors located on the building allow people to effectively utilise the space for various purposes, including storage, parking lots, and recreational areas. This is beneficial for constructions in urban areas where the land space is limited.
Proper Ventilation: As mentioned earlier, stilt floors are often open or partially closed, which improves the air circulation around the building. This method efficiently reduces humidity and makes the surrounding environment cooler, especially in warmer climates.
Increased Property Value: Properties or buildings with stilt floors are expected to have a higher market value in the future due to their unique design and added advantages.
Cons
Higher Cost: Unlike traditional ground-level construction, stilt floors are likely to be expensive. They need additional resources and structural support to ensure strength and durability.
Maintenance: Maintaining stilt floors is typically a challenging task. It needs extra effort and care, especially for the exposed structure, which is highly susceptible to weathering and damage.
Limited Designs: The stilt floor has limited design flexibility. Although the structural requirements may vary, you can’t try anything too different or creatively design this construction. It is a place where you need to give more importance to stability than appearance.
Pros and Cons of Ground Floor

Ground floors are common in buildings and come with their own set of pros and cons. Here’s a breakdown:
Pros
Easy Accessing: This is the biggest advantage of the building, where no stairs or elevators are needed. It is a precise choice for children with mobility issues and those who prefer enhanced conveniences.
Improved Convenience: Ground floors provide direct access to the outside from the street, patio, or garden. This can be an added advantage for people who like to enjoy outdoor time.
Keep Area Cooler: Ground floors efficiently regulate the temperature, resulting in a cooler environment even in the summer months. This results in lower conditioning costs on your regular days.
Economical: Building a ground floor is more cost-effective than those on higher floors. This is one of the attractive options that impresses the buyers or renters who look for budget-friendly choices.
Cons
Least Privacy: The ground floor provides less privacy from neighbours and passersby. You may additionally require curtains or blinds to maintain privacy; however, this may compromise the natural light that gets inside.
Security Measures: When compared to higher floors, the ground floor may be susceptible to break-ins. It is advisable to install good security measures like window bars, security systems, and sturdy locks.
Risk of Flooding: As stated earlier, a stilt floor safeguards people from flooding and water damages. In contrast, ground floors pose significant risks to the living space, especially in areas prone to poor drainage or heavy rain.
Comparison of Stilt Floor and Ground Floor
| Stilt Floor | Ground Floor |
| Stilt floor is elevated from the ground level, primarily used for parking and storing goods. | Ground floor is located slightly above the ground level used for living spaces, lobbies or commercial areas. |
| It is open or partially enclosed and can’t be accessed directly from the ground floor. | Ground floor is fully enclosed and can be accessed in and out of the building. |
| Buildings with stilt floors have higher resale value in certain areas. | Resale value of buildings can vary depending on the market condition and location. |
| It is commonly used in parking lots, recreation, and flood protection | Ground floor is mostly located at residential, commercial, and retail offices. |
Which is Right for You?
The choice of individuals can vary based on their specific needs, location of the property, and priorities. It is advisable to consider certain significant parameters like ventilation, natural light, accessibility, privacy, convenience, and security. For a better idea, you can consult your builder or professional to ensure the possibilities in the desired location.
Final Lines
Both the stilt and ground floor have their own advantages and disadvantages. You should consider the factors to make an informed decision before getting into the construction work. It is always good to refer to the local guidelines and regulations that may influence your decision in the future.

