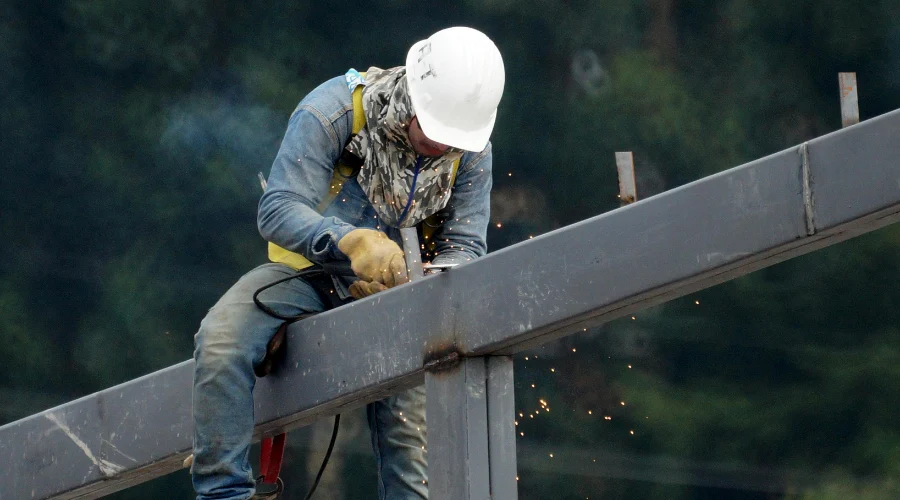Tie beams play a significant role in constructing every structure in contemporary construction. It is used to maintain the structural stability of a building. It ensures stability for buildings by connecting columns and pile caps. The value of tie beams must be comprehended by architects and engineers involved in the design or construction of construction projects.
At Brick & Bolt, we build robust and stable houses that can resist lateral forces. Here, we are going to discuss the benefits, uses, and other key things regarding tie beams so that you can know how important tie beams are in building your dream home.
What is a Tie Beam?
A tie beam is a horizontal beam that supports the structure by connecting columns above the ground. As the name implies, it ties the columns to provide strong support for the structure. It can be installed in all levels of the building to acquire additional structural support.

What is the Function of a Tie Beam?
Tie beams connect every column or pile to form a rigid frame that resists lateral forces, typically caused by earthquakes, heavy wind, or soil pressure. This connection helps to distribute the loads evenly at every part of the column and prevents overall structural damage or collapse.
When the columns on the foundation are not even, tie beams act like strap beams and carry the load. Tie beams are mainly placed at the roof truss, floor level, and plinth level. They do not support vertical loads like walls or other structures.
Besides their main function, tie beams help prevent uneven settling between footings, which can happen due to different soil conditions. The design of tie beams depends on differential settlement, which happens when soil moves unevenly. This settlement is measured using the delta (∆) symbol and affects beam-column connections.
When columns exceed 4-5 meters, tie beams are recommended. Designers must also consider the column bending length to prevent weak, thin columns. Proper design ensures strength and stability in construction.
In areas where seismic activity and heavy wind are frequent, tie beams can be installed to prevent those external forces.
Types of Tie Beams Used in Construction

Different types of tie beams that are used in construction are as follows:
- Lintel Beams
Lintel beams work like tie beams but also carry some load. They cover openings like doors and windows and spread the weight above, preventing walls from collapsing.
- Roof Beam
In order to keep the roof structure stable and safe against forces like wind uplift, these beams are utilized to join the tops of roof trusses or rafters.
Applications of Tie Beams in Different Structures
Several applications of tie beams in different structures are as follows:
Residential Houses or Apartments:
Tie beams connect columns and support walls, ensuring stability in homes.
Commercial Spaces:
They can also be used in offices and malls to strengthen tall structures and prevent column movement.
Industrial Areas:
Tie beams provide extra support in factories and warehouses due to the installation of heavy machinery that creates high stress.
Earthquake-Prone Areas:
Tie beams keep the columns stable and reduce structural damage during earthquakes.
High-Rise Buildings:
Tie beams are used at different levels in high-rise buildings to distribute weight evenly and improve overall building strength.
Advantages of Tie Beams
- Tie beams are very supportive for structures located in areas affected by many earthquakes and hurricanes.
- They prevent the structures from collapsing by tightly bonding together the columns.
- Even in heavy wind or rain, these structures can stand firmly by integrating tie beams with them.
- Under severe weather conditions, they transfer the weight from the rafters to columns and prevent structural damage.
- They act like grade beams above a pile foundation, connecting pile caps and supporting the structure on top.
Design Consideration for Tie Beam
Knowing how much weight a tie beam must support is the first step in designing a robust tie beam. The weight of the building, people moving within, and natural forces like wind or earthquakes are just a few types of loads that civil engineers look for. This aids in determining the beam’s size as well as the appropriate amounts of concrete and steel.
Maintaining the proper span-to-depth ratio helps avoid bending. The span (the distance between columns) and the depth of the beam are also important. Engineers also pay close attention to the connections between the beam and columns, positioning steel bars appropriately to withstand pressure.
Site preparation is essential; solid formwork and level ground are crucial. For strength and safety, the tie beam design for residential or commercial buildings must adhere to local building codes.
Conclusion
In summary, tie beams are an economical way to increase the strength of your house to resist external forces. They act as supporting beams to transfer the load evenly from the rafters to the columns. They are the key element that adds structural strength to the buildings. Even in heavy earthquakes or hurricanes, these structures stand against them with their tying system.
We at Brick & Bolt thoroughly analyse the soil bearing capacity and location to integrate modern techniques in building strong and sturdy structures. You can call our team of experts about building your dream home.

