House construction becomes quite exciting once you understand how the process works. All house construction projects vary in size, budget, choices, scope, execution, and results. Regardless of any house construction, the process of the project remains the same. The house construction journey is quite a long, steady and stressful process. However, with clear and logical project management guidelines, one can make an informed choice beginning with the project’s planning, execution, and completion. A practical understanding of every step of the Construction of house in India helps turn your ideas into reality.
To help you prepare for and understand the house construction steps, we will discuss in this guide all the end-to-end steps involved during the construction of a house.
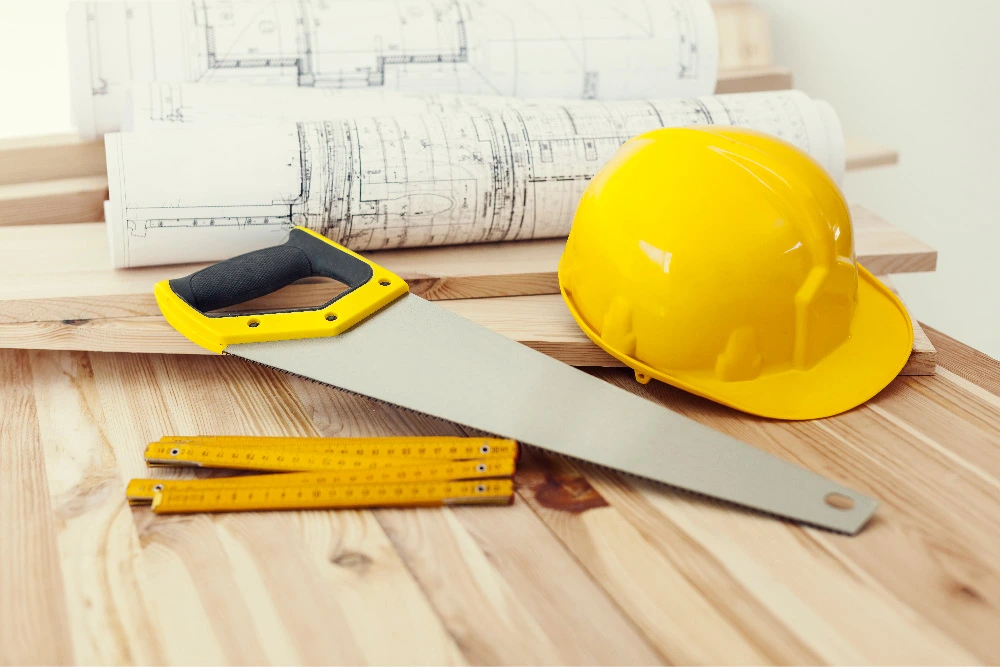
Important Factors to Consider while Selecting a Construction Site
You can construct a house that fits your lifestyle by following several key steps and factors. Choosing a site is one of the crucial phases to which one must pay close attention. Site Analysis or study of a site is the first crucial phase in the design and construction of a house process. Many people need help choosing a site, especially those needing more experience with site surveys or analysis. It is not enough to visit the location and do an inspection; you must also be aware of all its unique aspects to understand how to begin your building design and construction.
Location:
Understanding the site’s location in great detail is one of the main goals of a site study. Gather information on the site’s location, including the address, the road it is on, important intersections, the area it is in, significant landmarks, etc. In addition to all of these details, consider the several ways you can reach your site.
Shape & Size:
The site’s shape and size are other important factors. The site should be big enough to accommodate expansion in the future, and it should have an even shape without any abrupt edges. The site’s geometry has a role in determining the construction’s architectural scale, shape, and form, including whether it will take a regular, semi-regular, or irregular shape.
Access to Utility and Raw Materials:
Any building or construction project must be carried out in an area with easy access to infrastructure and utilities. There should be electricity, a water supply, healthcare, a mall, an efficient garbage disposal system, and other necessities. The accessibility to the raw materials used to design or construct a building is another important factor one must consider. This will enable you to refrain from paying for transportation or importing raw materials to the location.
Topography:
In site analysis, the topography of the site is crucial. The topographic element is influenced by the slope of the terrain or whether it has a level or uneven surface. Although it is always preferable to plan a building along the contour of the plot, it becomes more difficult when a site has a sloping surface.
Soil Type:
A particular site may contain a variety of soil types. As a result, you need to pay attention to the soil available on your site and assess its suitability for construction. The soil type chosen for the foundation should lead to something other than a cracked building. Therefore, to construct a foundation and structural system that will function effectively and efficiently, we need to learn about the safe load-bearing capacity of the soil.
Temperature:
The layout of the design should take into account the area’s annual average monthly temperature. In a hot climate, a design should be made to keep the interior of the building cooler. When constructing a building for a cold area, consider how much heat the sun will impart inside the building structure.
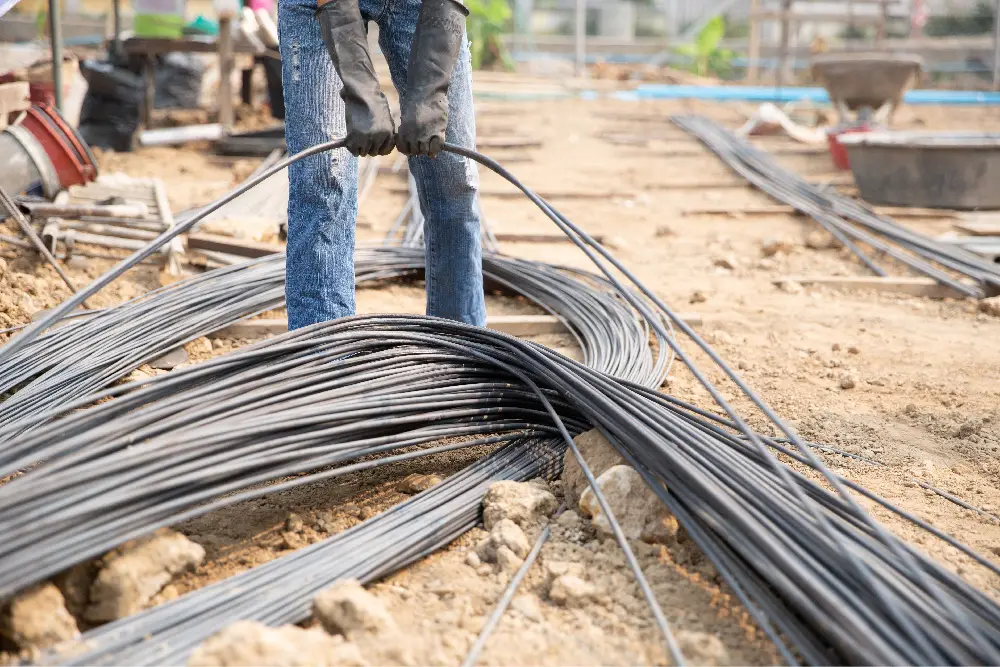
Process of Designing a House
Designing a new house requires a lot of planning and consideration. When creating a house plan for your dream home, you have to take a lot of factors into account, from the size and layout of the plot to the soil’s quality to the right side of the house, the number of floors to be built, and finally the building layout. Therefore, a well-conceived and designed floor plan and house plan serve as the foundation.
Following are the Steps for Designing a House:
Measuring the Land:
To determine the working area, measuring the land would be essential. It would be simple for the architect to create the initial layout once you have the statistics.
Choosing Designer & Architect:
Selecting the ideal designer is a very important step. Designers provide various services, from concept design to detailed design and project management. They are also capable of leading a group of specialized consultants. Each phase of your project requires the involvement of an architect. An engineer must also be present. To realize your vision for your home, your chosen architect must thoroughly understand your tastes and lifestyle. Structural engineer is also necessary because they are integral to the design process and work closely with the construction teams.
Fee Proposal:
Ask your designer to analyze your preliminary budget to spot potential issues and offer solutions. As part of your brief, your designer should also estimate the expenses for each sustainable design element and suggest any extra ones that would be appropriate for your location or climate. Consider these expenses from a lifetime perspective.
Concept Designs:
Designers frequently create several concept designs, so you may evaluate them about your brief and speak with them. Construction systems should be considered in concept designs, but they should only be fixed if they are an essential part of your brief. Your climate and other design considerations will influence the choice of high- or low-mass materials and the amount of mass needed in the floor, walls, or roof to provide thermal comfort.
Final Design:
You complete and approve all design components at this point. After this stage is approved, changes will likely increase the design cost. You must complete selecting interior finishes and appliances and completing the landscaping design.
Planning Approval:
This brings into the ability to accept any design modifications requested by authorities before developing the design in detail, saving time and money.

Best Building Materials Used for House Construction in India
Concrete, steel, wood, and masonry are a few house construction materials used in the construction sector. Every material is unique and has unique characteristics, including weight, strength, durability, and cost, that make it suited for particular applications. The selection of house construction materials is based on their affordability and ability to withstand the loads and pressures placed on the building structure. Choosing the kind of construction and building materials to be utilized in each project is a decision that architects and builders make in close consultation with their clients.
The following types of house construction materials are generally used in India:
Wood:
The most typical material used in construction for various uses is wood. Wood has many natural advantages over substitutes like other artificial materials. Wood has been the material of choice in Indian construction due to its strong tensile strength and inherent resilience to pressure and heat.
Cement:
Cement is a binder and one of India’s most important house construction materials. It provides strong resilience to the construction and general integrity of the building. Cement is better at storing heat and withstanding large compressive loads. This building material can be easily manufactured.
Sand:
Sands of various kinds are available in the market for use in construction. Essentially, sand is composed of pieces of broken rock. Sand is a crucial building component since it gives concrete volume, strength, and other qualities.
Brick:
Bricks, which are made of clay or mud and come in various shapes, give the construction considerable strength. In India, they have traditionally been utilized to construct houses. It has high thermal stability. Brick can be made from local materials and is cheap to manufacture. It has a variety of resonance, moisture absorption, and insulating qualities.
Metal:
A significant portion of the global construction market comprises aluminum and steel alloys, which also serve as the framework for large projects. Metal is highly durable and strong. It can withstand harsh climatic conditions to a great extent. Compared to wood or glass, metal is less prone to burning.
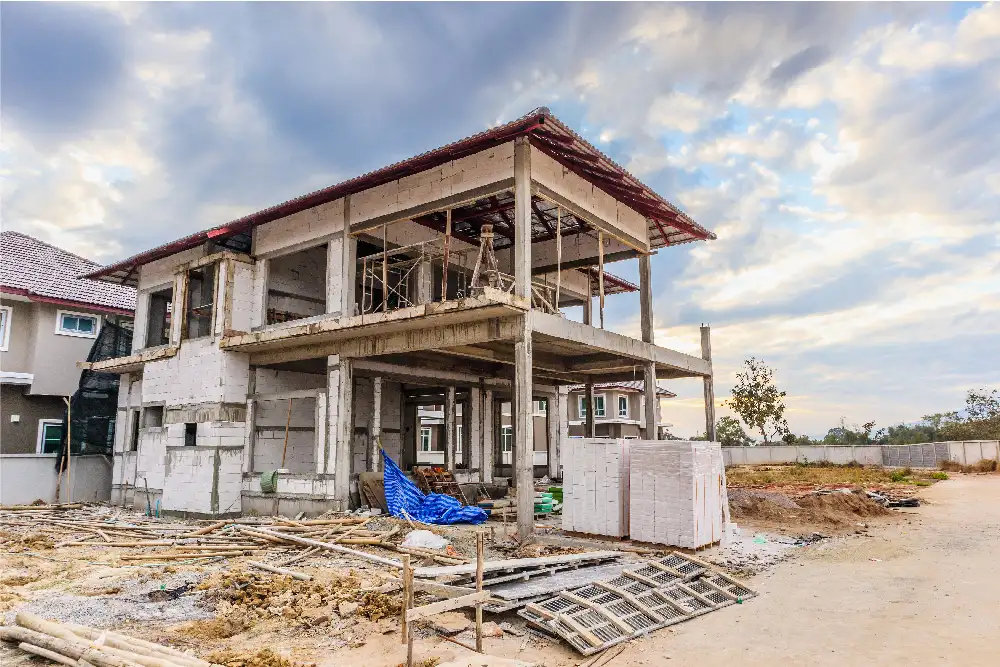
Importance of Hiring a Reputable and Experienced Contractor
Constructing a house is typically a labor-intensive and challenging project. Even builders who are experienced with professional knowledge can make mistakes that result in the project’s failure. Numerous advantages of hiring an experienced general contractor ensure the success of your construction project.
On-Time Completion:
Regardless of delays, your house construction contractor manages the timing and scheduling of subcontractors on-site to keep the project moving toward on-time completion. Any issues that may arise will be swiftly resolved by an experienced house construction contractor, ensuring that the project is completed on the deadline.
Large Network:
The fact that general contractors have a wide network of subcontractors working for them is one of the main advantages of choosing one. This ultimately speeds up the project timeline. To ensure the project is finished successfully, the general house construction contractor must be skilled at managing subcontractors.
Budget-Friendly:
Your general contractor has the knowledge and expertise necessary to complete the task correctly without skipping a step. The lowest quote from various subcontractors can be obtained from skilled contractors. This fosters competition, which can help you save money. A general house construction contractor can purchase materials in bulk, enabling you to complete your project using materials of the best quality at a lower cost.
Hassle-Free Process:
A general contractor will manage the execution of your construction project, which includes obtaining building permits, buying supplies, scheduling inspections, and hiring and supervising subcontractors to ensure the job is completed quickly and to your satisfaction. This relieves you of the burden of managing the construction process.
Insurance Coverage:
When choosing a general contractor, you may relax knowing your job is insured. You won’t be held responsible for any mishaps or losses on your building site if you have general liability insurance.
Full Customizable Service:
A general house construction contractor will offer wholly unique services to build whatever you have in mind. All they need from you is your demands, wants, and objectives, and they’ll set everything up to ensure the project is finished according to your requirements. The outcome will be original and something you can proudly claim.
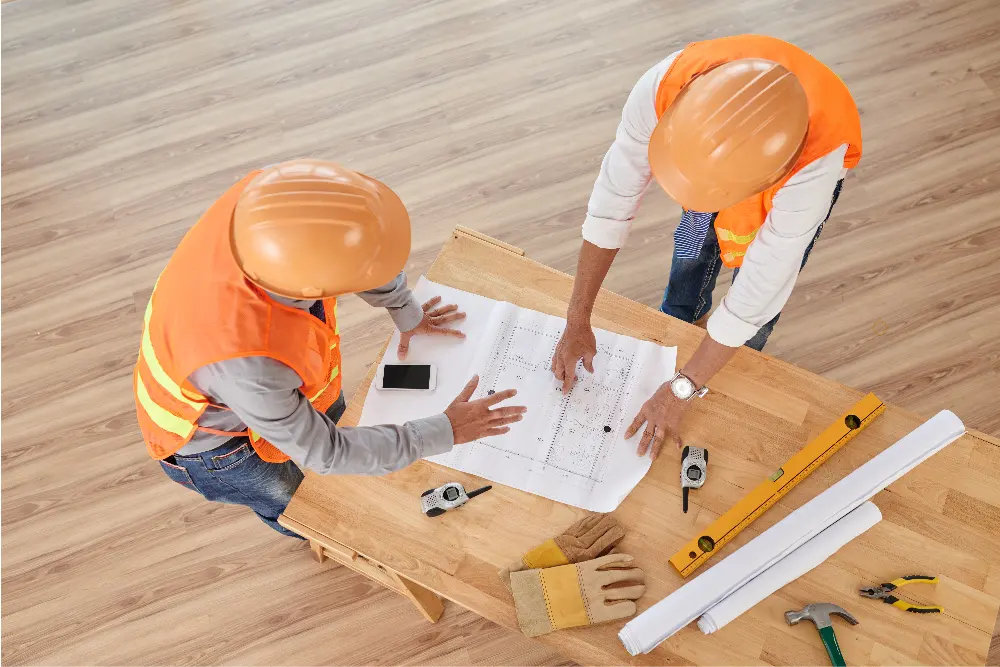
End-to-end Construction Process
Every construction project has five stages: initiation, planning, execution, monitoring-controlling, and closing. The house construction project goes through each of these five stages as well. The five stages of constructing a building are categorized under three stages pre-construction, construction, and post-construction.
Pre-Construction Stage
Initiation:
A project starts with a concept, a goal, or a requirement. The project’s owner sets their expectations regarding the project. The owner briefly explains their criteria to the builder, including the house’s location, the number of rooms, parking, open space, carpet area, floors, etc. Based on the owner’s requirements, the building construction project starts.
Design and Specifications:
The preliminary design is considered after the initial estimates. Once the house layout is finalized, a detailed design with structural and architectural specifications is created. Along with the design, specific requirements for material quality are provided.
Preparation of Budget:
Building construction requires a significant financial and material investment. Once the planning and structural detailing has been finalized, these details are transferred to the building estimator. The building estimator creates an abstract sheet that displays the cost of building construction and estimates the material amount and quantity of different items of work.
Approval:
The local government must approve the plan and issue permits for everything from the zoning and grading to the septic systems, home construction, electrical work, and plumbing before a builder can put a shovel in the ground. The construction project can start as soon as permits are acquired. The documents submitted before requesting approval are provided below:
Land survey:
A licensed land surveyor must be used to survey the land.
Soil test: Report of the soil test done on the land.
Land documents, elevation/sectional drawings, and structural reports
The certificate of the undertaking is on record for the architect, and the certification of the undertaking is for the civil engineer.
A structural report, an architect’s certificate of the undertaking, and a civil engineer’s certificate of the undertaking are all on file.
Initial Survey:
After finalizing the contractor, conduct a site visit with them. Look for any potential obstacles and dangers. The site visit helps in avoiding overspending and delays. The following items are measured during the site visit:
- Entry-exit points
- Storage for building materials
- Marking off all of the amenities already present,
- Water and sewage lines
- Leveling requirements
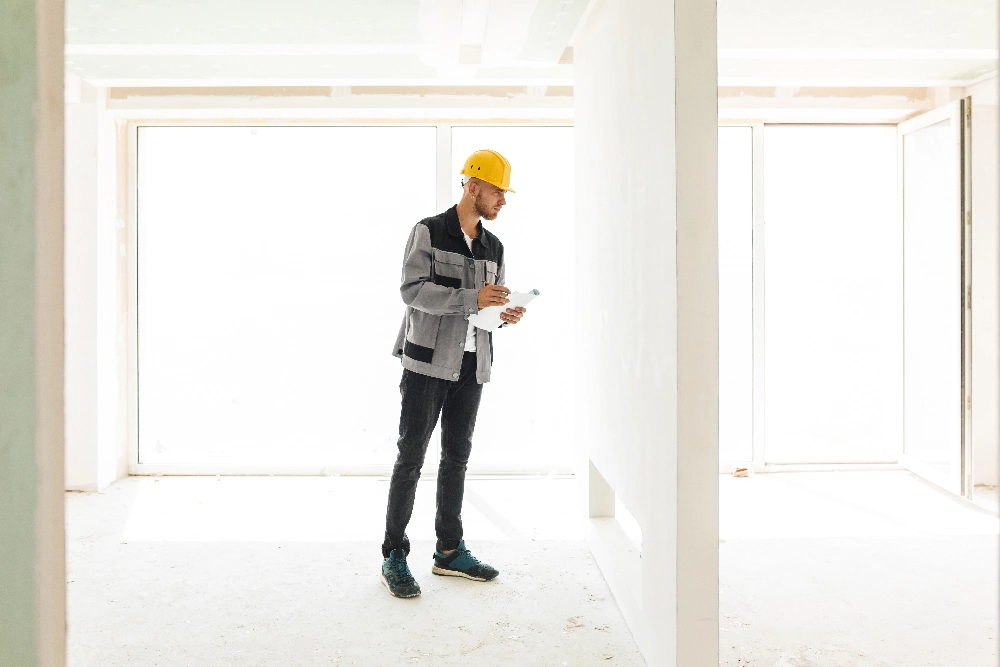
Sub Structure Work
Site Preparation:
The site must be cleaned before beginning construction. This work includes the removal of roots of trees and debris and leveling ground area.
Excavation & PCC:
Using excavation equipment, the building’s foundation is dug up according to the dimensions shown on the blueprints for the structure. Before installing the foundation reinforcements, a layer of PCC (Plain Cement Concrete) is laid in the trench’s dug area.
Footing:
Footing reinforcement work begins just the day after PCC, followed by shuttering and concreting. Since a footing is the base of the entire construction, we have to take extra care in the quality of the work.
Backfilling
After footing casting, you must remove the shuttering and cure the footing. The foundation trenches that were dug out were filled with soil and compacted appropriately.
Plinth Beam and Slab:
Concrete is poured into the ground beam formwork after completing the foundation work. Work on the stonework begins above the plinth beam. Additionally, the soil is used to fill the area between the foundation and the plinth beam.
Waterproofing:
A building with water seepage issues is unhygienic. The ground is one of the main places where water seeps out. Therefore, waterproofing at the plinth level is an important activity.
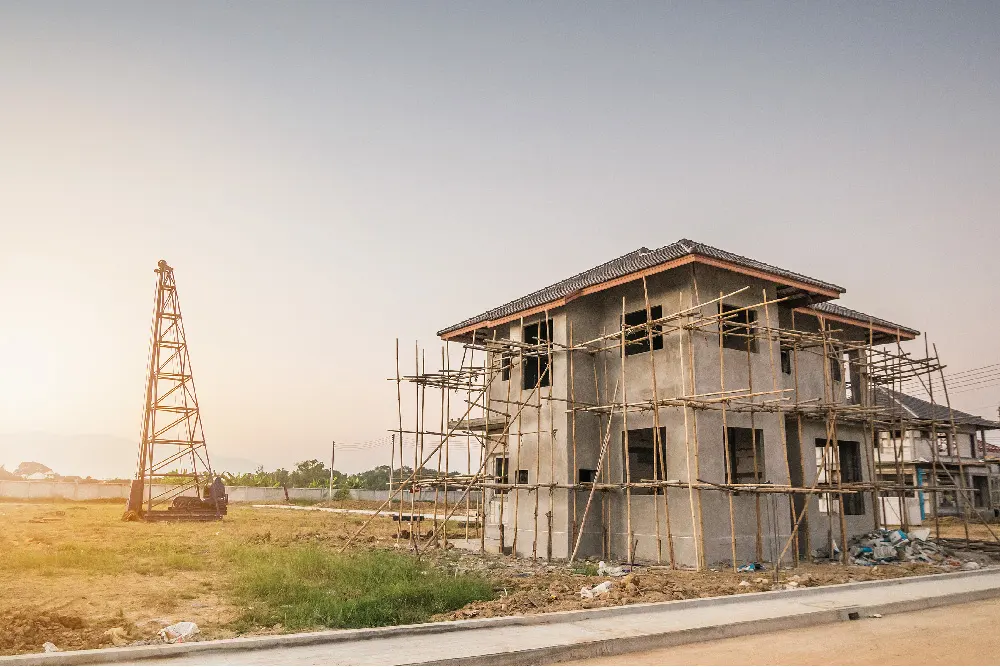
Super Structure Work
Column:
A column and beam make up the superstructure’s primary part. The frame for further construction has been prepared, and the columns have been raised to slab level.
Brick Masonry Work:
Following the completion of the column and beam structure, masonry work begins using various materials, such as bricks, concrete blocks, fly ash bricks, etc., following the architectural drawing. Cement mortar is used in masonry work. Sand and cement are combined to make the mixture.
Floor Slab:
The slab that rests on the column and beam is then constructed using formwork. The placement of the slab reinforcement above the slab formwork follows the detailed slab drawing.
Post-Construction Stage
Finishing Works
Walls:
Internal and external are two sorts of walls. While the inside walls divide the house into rooms, the exterior walls protect the house from harsh weather conditions. The ground floor’s outer brick wall is 230 mm thick, while the inside brick wall is 115 mm thick. The wall openings for doors and windows have been left exactly as shown in the plans.
Plastering:
A layer of mortar called plaster gives masonry a smooth appearance. The thickness of the plaster depends upon the roughness of the wall. One plaster layer is adequate for the inside walls, and two coatings are required for the building’s outside walls.
MEP Work:
The plumbing and electrical fixtures are installed following the plastering work. It is advised to the waterproof kitchen and bathroom floors to stop water seepage and moisture.
Flooring:
There are numerous flooring options for residential homes based on the requirements and budget. Many types of flooring are used, including concrete, stone, and wood. To enhance the home’s appearance, ceramic tiles are used on the walls.
Plaster of Paris:
It is used to make the interior of the slabs beautiful. The thickness of Plaster of Paris work varies from 12-25mm.
Exterior Finishing:
After completing all these tasks, exterior finishing work begins. Another option for improving the elevation of the house is external cladding.
Roof Finishing:
To stop any slab leaks, waterproofing is applied on top of the slab. Terrazzo tiling is typically done to protect the slab from the effects of weathering.
Internal Finishing:
Internal walls are plastered with a smooth finish, and tile flooring is used. Afterward, the walls are painted or textured.
Woodwork and Fixture Fittings:
Following all the above steps, nearly all construction work is finished, and furniture work can begin. Plumbing, electrical, and switchboard installations are completed simultaneously in the kitchen and bathroom spaces.
Painting:
The main goal of painting a house is to extend the structure’s life, and adding color to a house is a great way to give it a makeover. Painting not only provides color to the walls of the house but also shields it from filth and stains, extending the life span of the house.
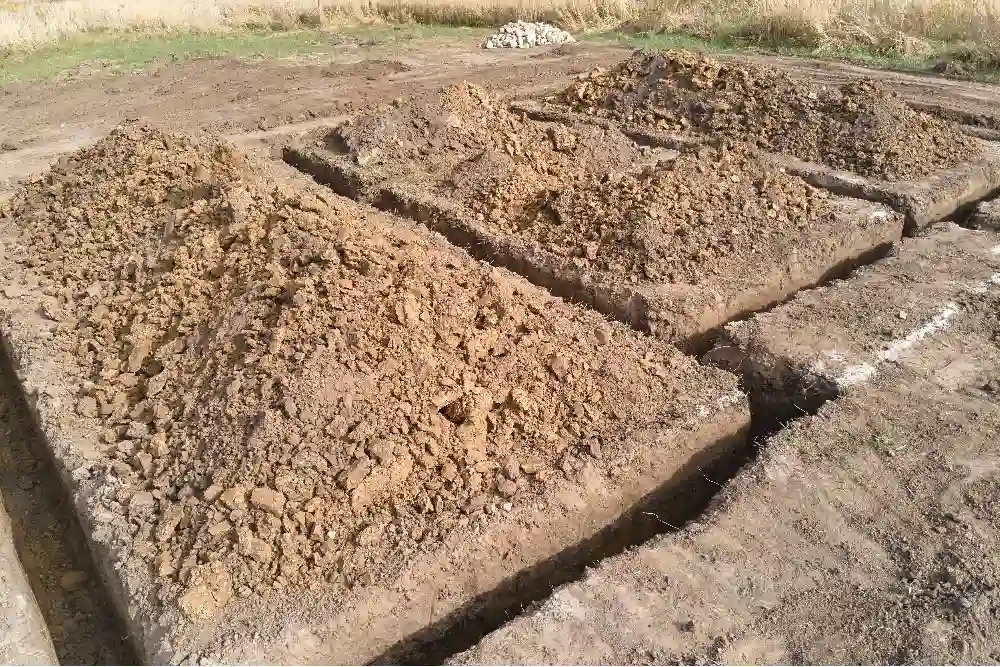
Final Stage
The interior decoration of a building involves finishing the structure with appropriate furnishings and textiles.

Conclusion:
Constructing a dream house is one of the biggest wishes of a common man. He makes a significant investment for satisfying his need and desire. When making such a significant decision, one should be completely informed of the strategy and thoroughly understand how his masterpiece will be carried out. To avoid issues during construction, consider the above steps when planning a house construction project in India.
The construction process is complicated. The process involves lots of paperwork, hundreds of phone calls, messengers to worksites, and many problems after they happen. To make the construction process simpler, Brick&Bolt came into existence.
With its head office in Bangalore, Brick&Bolt. is a well-known and quickly expanding construction company in India. We are engaged in various engineering, architectural, and construction operations to develop industrial, commercial, and residential infrastructural facilities. The culture of our business is a unique fusion of commitment, innovation, and confidence. By utilizing cutting-edge technology and current principles, we want to consistently be the top choice for our famous excellence, quality, performance, and dependability in all building forms across India. Our company can help keep everyone on the same page from any location. Brick&Bolt’s app helps make sure that every assigned team member is always in touch, even when on the job site.
To know more about our service or to get a free quote, connect with us at 91 7505 205 205

