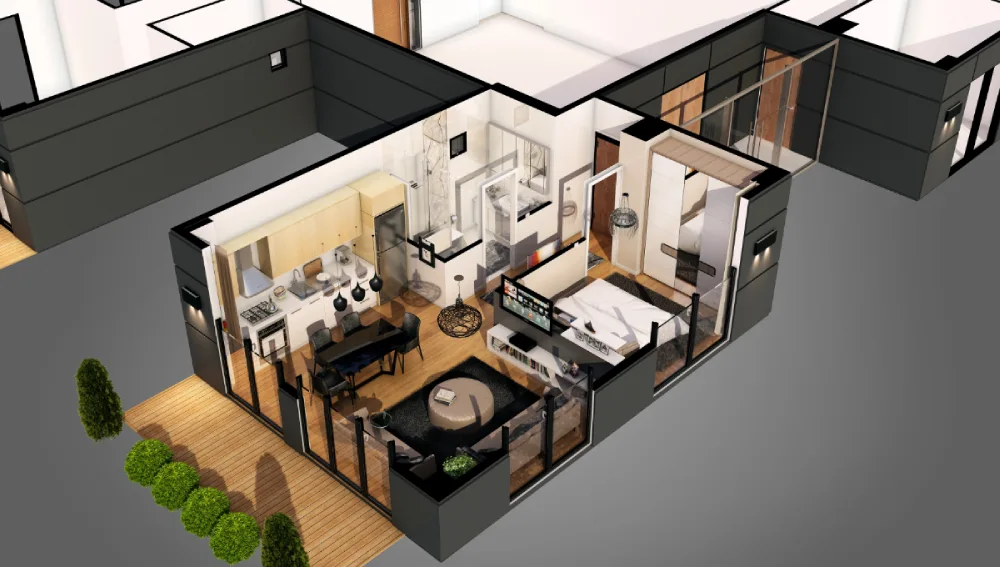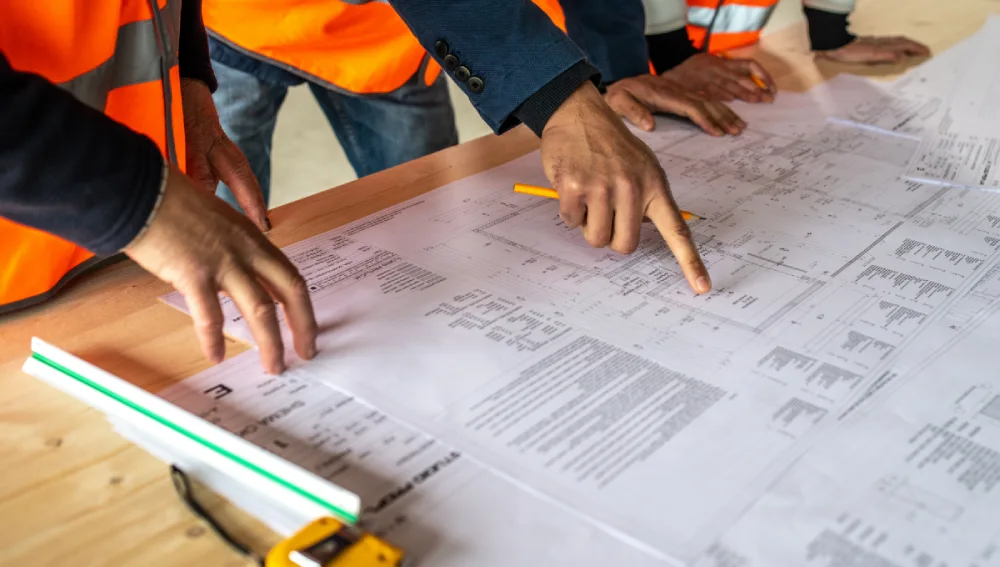In our daily lives, we make plans to achieve tasks, goals, and desires in the future without any chaos and confusion. Planning any activities provides a proper structure for our ideas and enables us to execute them seamlessly. It is like connecting dots to get a clear and beautiful picture. Similarly, in construction projects, whether it is a home, an office building, apartment, or any other infrastructure project, we need a proper building plan to complete the construction as we require. Read on to learn about this crucial aspect of building design and construction.
What is a Building Plan?

A building plan is a comprehensive visual representation of a building project that gives an outline of design and layout, including concepts, technical specifications, and material requirements. It acts as a guideline for completing the project efficiently and effectively.
Types of Building Plans
- Site plan: A drawing that shows the layout of a property, including its boundaries, dimensions, and surrounding features like roads, trees and nearby buildings. It also includes details about other infrastructure facilities like pipelines, drainage systems, electricity lines, and telephone cables. A site plan ensures the proper placement of a building by analysing all the environmental and physical factors of the surroundings.
- Floor plan: It is an illustration of the layout of rooms, placement of doors and windows, heights of thresholds, structure, and shape of rooms to ensure proper distribution of space and safety.
- Structural plan: The main aim of structural design is to ensure safety and stability of a building. This is considered an important document because it guides construction, including the load-bearing capacity of the building, connection details, dimensions of columns, beams, footings and foundations, staircase position, roof structure, and other structural elements.
- Landscape plan: Landscape refers to outdoor elements and spaces, a prominent part of which is the vegetation cover. A landscape plan is a colourful, detailed drawing of outdoor areas to convert them into usable, aesthetic spaces by placing lawns, flower beds, walking pathways, parking areas and sculptural elements.
- Services plan: This includes details of services such as electrical and plumbing layouts. Such plans ensure the functionality and safety of buildings by incorporating sufficient lighting and electricity, fire safety, sanitary fixtures and water supply and drainage layouts.
These plans are created as separate drawings or documents by the experts in their respective fields, including civil engineers, architects, landscape designers and technicians. Each of these plans has a unique focus and different purposes.
Stages of Building Planning:

- Site Analysis: Examining the site regarding its geographical conditions, environmental factors, soil conditions, surrounding structures and underground water system helps in understanding the potential and limitations of the location before working on a plan.
- Conceptual development: This involves careful study of the site analysis results to develop conceptual forms and plans for the building. This process helps in obtaining a basic idea of the form and layout of a building.
- Design: This includes the final layout of buildings, along with structural drawings of floors, roofs, elevations, sections, and landscape, and involves selecting materials. It helps in visualising the form and function of a building. It analyses the spaces for various rooms to be used and aims at optimal space distribution, allocating required space for activities, avoiding creating dead spaces and evaluating factors like proper lighting and ventilation. Space planning should accommodate the needs of occupants.
- Budgeting and cost estimation: This stage is crucial in determining the viability of construction by analysing financial sources and their allocation for different needs. It should be a realistic estimated budget, including cost factors of materials, transportation, labour charges, and other services specific to the project design.
- Scheduling and timeline: Proper teamwork and coordination among engineers, labourers, and clients pave the way for timely completion of a project. By assigning different tasks to team members, fixing deadlines, and meeting milestones, consistent progress in the work can be achieved, which can reduce the wastage of resources.
- Approval of building plan: The building owner or engineer submits a plan to local authorities for building plan approval . The authorities review the plan to see whether it meets the zoning regulations, local building codes, and law. If the building plan meets all the requirements, it will get approval for construction.
How to Create a Building Plan?
Drawing a building plan can be done both manually and using digital softwares. It depends on the personal preferences of clients and engineers. Both methods have their pros and cons. The manual method involves creating a rough drawing using rulers and measuring using tapes. Though it is easy to change a manual plan, it takes time. On the other hand, softwares provide template libraries in a built system of units and grid lines, making the progress efficient and less time-consuming. Some popular softwares for making building plans are Autocad, Sketchup, Revit, Floorplanner and SmartDraw. However, it is recommendable to consult architects to design functional and aesthetic building plans, as this process requires expertise.
Advantages of Building Plans:
- Clear vision: A building plan acts as a backbone for construction work by giving a clear understanding of the project’s scope, objects, and goals.
- Increased efficiency: Having a proper plan in hand ensures well-defined construction work without delays and cost overruns.
- Cost savings: A detailed plan for allocating financial resources to different sections of the project in the beginning itself reduces the risk of excess costs and other waste.
- Enhanced safety: Analysing the topographical conditions of a site and specific project requirements prevents potential hazards and ensures safety for further construction.
- Compliance with regulations: Meeting the requirements of law, local codes, and standards ensures the safety of occupants. It avoids legal issues and fines.
- Increased property value: A well-planned and well-executed building project can increase property value because it has enhanced appeal, incorporated amenities, energy efficiency, quality measures, and safety features attained through approval status.
Conclusion:
It is clearly evident from preceding explanations that a well-planned building plan acts as a framework for completing the construction project within the allotted time and budget and for ensuring that the structure meets the required standards. It acts as a starting point of a construction project and brings together all the construction elements to ensure successful completion by satisfying the needs of the occupants.
FAQs
It is a crucial document or drawing that provides an outline or blueprint for the construction of the building.
It includes designs and layout of floors, details of openings, structural elements and also service connections like water lines, gas lines, electricity lines, and drainage systems.
Yes, you can, but only with minor changes. For major changes, you have to get re-approval by resubmitting the plan. It leads to some additional fees, and the changed plan should meet the regulations and codes for getting approval.

