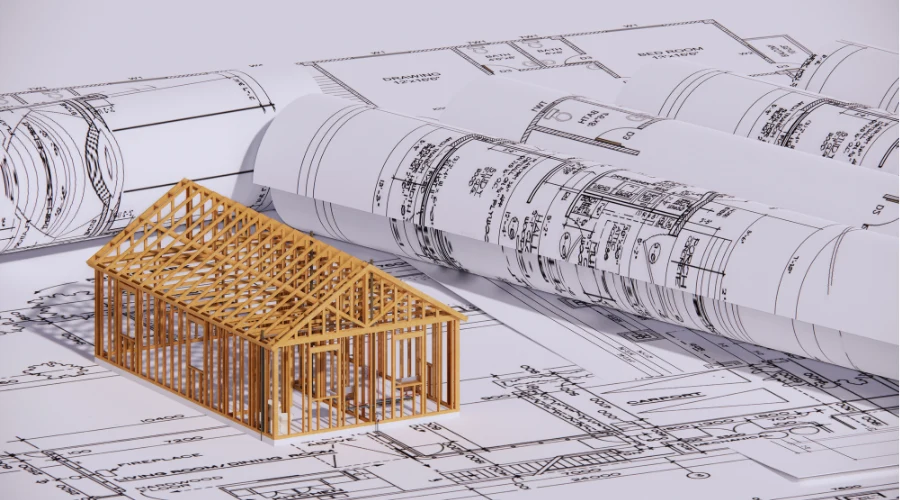BIM is elaborated as Building Information Modeling, creating unimaginable digital transformation in the architecture, engineering and construction (AEC) industry. It adds professionalism to each stage of the process including planning, designing and construction of projects.
This concept makes the structure of buildings more efficient and collaborative. It potentially deals with complications with high chances of occurrence such as slow deliverables, high cost and lack of communications.
When implementing this technology correctly, you are able to witness reliable results both in small and large-scale projects. To know more about this concept in detail, continue your reading:
What is BIM?

BIM or Building Information Modeling is an innovative 3D design technology that enables streamlined building and infrastructure work. It involves engineers, contractors, architects, real estate developers and other relevant construction professionals to plan for the design aligned with determined goals.
In simple terms, it is a collaborative approach to storing, sharing, exchanging and managing information throughout the completion of the entire building project. More than software, BIM is accompanied by software tools and multiple data resources to support a disciplined work environment.
It proficiently optimizes the planning, designing, building and operating the projects. The owners can take advantage of enhanced efficiency and reasonable costs with less environmental impact.
Why It’s Essential to Current Architectural Design?
BIM carries several reasons to use it in the current architectural design, they are:
Enhanced Visualization: BIM creates 3D model designs that allow stakeholders to visualize their future construction before it begins. It helps make informed decisions and can provide a more accurate and relevant presentation to the clients.
Improved Communication & Collaboration: BIM facilitates transparent communication among contractors, architects, engineers and other relevant professionals. It creates centralized project work with improved communication, leading to the discovery expected results.
Promotes Accuracy and Reduce Errors: The design through digital models provides greater accuracy in design and construction documents. It potentially eliminates the errors associated with design and actual construction.
Efficiency and Productivity: The BIM concept streamlines the project work by automating the task including cost estimates, and generates drawings, and schedules. It efficiently reduces the errors and manual work of employees results in increasing productivity within the determined timeline.
How does BIM help to construct your property?

BIM significantly supports you at different stages of property management. Let’s see in detail how it benefits you in constructing your property:
Clear Planning & Design: BIM offers detailed and accurate 3D models that resemble your dream. This allows for making efficient planning and designs and is more likely to achieve the desired BIM construction without causing any errors and changes.
Clash Detection: BIM software can proactively detect the clashes between building systems (including HVAC, plumbing, and electrical), therefore you can identify and resolve them before causing any costly troubles.
Quality Control & Assurance: BIM is popularly known for providing accurate and up-to-date information. This ensures that the construction will meet the estimated design standards and specifications.
Improved Client Communications: Enabling better communication with clients provides a detailed visualization of the project. It is more likely to obtain their satisfaction just with fewer changes.
Benefits of BIM for Architects
Here are the lists of benefits given in a concise list format:
- Facilitates better communication and collaboration with contractors, clients and engineers.
- Comprehensive data management is a key that centralizes project-related details in a single model.
- Supports streamlined workflow, reducing documentation time and design preparation.
- Visualize a clear and detailed view of the final project for clients
- Minimizes the risk occurrence by identifying the gaps and resolving them at an earlier stage
- Helps in accurate cost prediction for overall project
Future of BIM in Architecture
These are the key trends that we can expect in the future of BIM and hopefully, the result will be magical.
Sustainability
BIM plays a prominent role in deriving more sustainable and eco-friendly building structures. By accessing advanced analysis tools, architects gain a way to achieve it.
Smart Buildings
BIM can make building structures smarter with the integration of newly launched technology for enhanced energy management and user experiences.
Modular Construction & Prefabrication
BIM allows people to plan for modular construction and prefabrication, resulting in faster construction work and reduced waste.
BIM vs AutoCAD: Which is Good?
BIM for Comprehensive Projects
BIM is an ideal choice for handling comprehensive projects efficiently that require collaboration, detailed modelling and data management.
AutoCAD for Basic Drawing & Drafting
AutoCAD is well-suited for simpler projects including simple 3D designs and straightforward 2D drafting.
FAQs
BIM offers a clear and detailed 3D model with integrated data for construction, planning, designing and lifecycle management, while CAD primarily focuses on 2D drafting and 3D models for individual components.
No, there is no relation between BIM and AutoCAD, it is used only for 2D drafting and 3D models. However, the BIM is fundamental for planning & designing entire building projects.
BIM can efficiently replace AutoCAD with proficient handling of complex and collaborative projects because of its 3D modelling and data capabilities.

