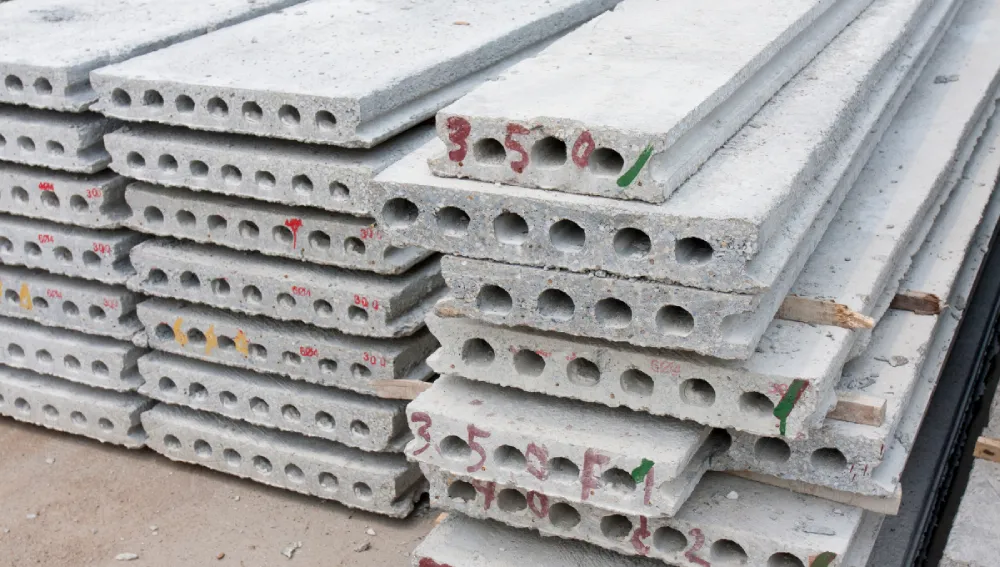Slabs are key in building construction. They provide the flat surfaces that form floors and ceilings. Surface pressure is even, with no areas of concentration. They also ensure a building’s stability. Understanding the types of slabs and how they are manufactured can help a lot.
It can aid in making smart choices for building projects. This guide covers what slabs are and how they are made.
What is a Slab in Construction?
Slabs are key in construction. They form the horizontal surfaces in buildings, like floors and ceilings. A slab is a thick, flat plate of concrete. It is usually reinforced with steel bars. It spreads loads over a large area. Slabs are critical. They provide the structure and stability to a building. They spread loads evenly to the foundations and walls.
How are slabs created

The construction of slabs has several crucial steps. These steps ensure the slabs are durable and fit for purpose.
Planning and Design: The engineers analyze the structure to find the load capacity and design requirements for the slab. Detailed plans specify the type of slab, materials, and reinforcement needed.
Formwork Construction: Formwork is a temporary mold. It holds wet concrete in place until it hardens. You can make formwork from materials like wood, steel, or plastic. It matches the slab’s shape, conforming to exact measurements.
Placing reinforcement: Workers put steel bars or meshes in the formwork. Rebar is their known name. The design specifies where to place them. This reinforcement is crucial for adding tensile strength to the concrete slab.
Concrete Pouring: Mix the concrete, then, pour it into the formwork. make sure it fills all spaces and evenly surrounds the reinforcement. The concrete is then levelled and smoothed using tools like screed and floats.
After pouring, workers finish the concrete surface to the desired texture. Curing is maintaining enough moisture and temperature. This allows the concrete to reach its full strength. This takes about 28 days. But, strength comes in the first few days.
Uses of the slab in construction
Floors:
Slabs are used to form the floors in multi-story buildings. They provide a solid and stable surface for walking, furniture, and equipment, distributing the load to the beams and columns.
Roofs:
In concrete structures, slabs act as the roof, protecting the interior of the building from the elements like rain, heat, and cold. Roof slabs can also support rooftop activities and installations.
Ceilings:
Slabs serve as the ceiling for the room below. They offer structural integrity while also being a base for aesthetic finishes like false ceilings, lighting fixtures, and insulation.
Foundation:
Slabs are sometimes used in foundation systems, known as slab-on-grade foundations. These are flat, horizontal slabs directly resting on the ground, supporting lightweight structures.
Bridges:
In bridge construction, slabs are used to form the deck, providing the surface on which vehicles and pedestrians move.
Parking Areas:
Slabs are used for multi-level parking structures, providing horizontal surfaces for parking vehicles.
Terraces:
Slabs are used to create open terraces that can be utilized for recreational spaces or services like water tanks and solar panels.
Cantilevered Sections:
In architectural designs, slabs are sometimes used to create cantilevered sections, like balconies or projecting floor areas, extending beyond the walls of the building.
Conclusion
Slabs are key in construction. They give flat surfaces that hold weight and add to a building’s stability. There are many types of slabs. They range from normal ones to innovations like bubble deck and dome slabs. Each type has unique advantages. We tailor these advantages to specific applications. Understanding how slabs are made is key to the process. Knowing the types available can help you choose the right one for your project. This will ensure it has integrity, efficiency, and looks good.
FAQs
A slab is a flat, horizontal surface made of concrete, used as floors or ceilings within a building. A foundation is the lower part of a building. It transfers the load from the building to the ground. Foundations are key for stability. They support the whole structure. Slabs are about providing usable surfaces.
Slab thickness for residential construction spans 4 to 6 inches generally. But, the exact thickness can vary. It depends on the load, soil, and design. For areas subject to heavier loads, such as garages, the slab may be thicker, around 6 inches or more.

