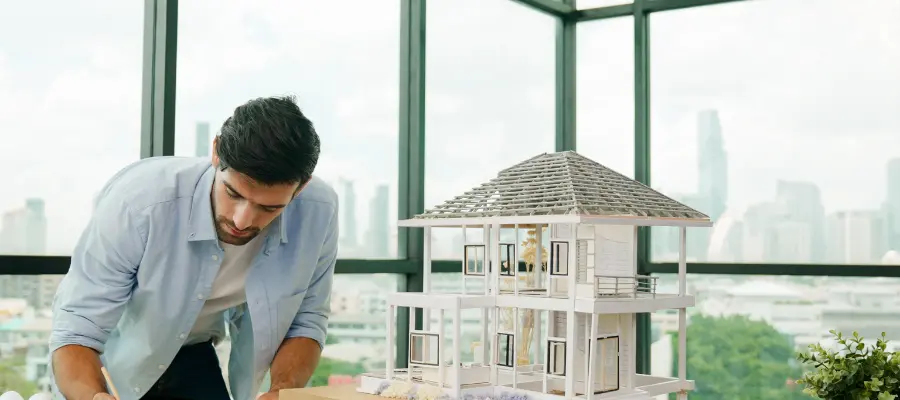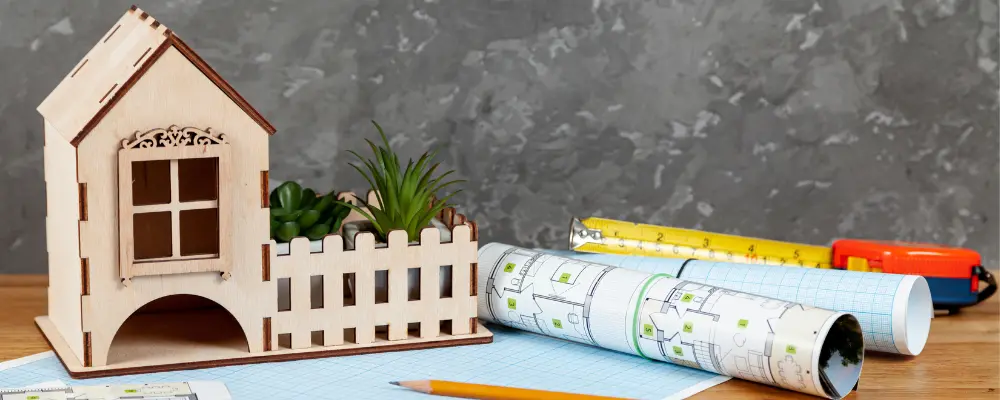Whenever we look into a house, the front elevation gives the first impression of the building. In fact, it’s the face of the building. It not only influences the outer look but also much more. The front elevation plan with architectural style and design should be well designed to increase the property value because we construct only once.
In today’s blog, we’ll talk about why house front elevation design is important and what to consider when you’re deciding on it with Brick & Bolt.
What is House Front Elevation Design?
A front elevation design of a building is not just an architectural drawing but a practical tool that gives a visual representation of the completed house project. It allows you to understand the building’s appearance and features, making it an essential element in architectural design.
Front elevation designs often include measurements to support the architect’s understanding and drafting. This customisation is crucial for ensuring that the design aligns with environmental factors and local conditions. It’s a fundamental aspect of architectural planning and design.
The front elevation of a house plan generally features entry doors, windows, the front porch and any items of the house’s superstructure, which refers to the visible part of a building that sits above ground. Still, the side walls are visible only if the elevation is built at an angle that is visible from the centred front view.
Why is Front Elevation Design Important?

Before building a house front elevation design, it’s crucial to understand its importance for the successful completion of a building project.
As it plays a critical role in determining the final outlook and building value, you should pay close and detailed attention to the elevation design and provide suggestions to the architect for changing ideas as per your wishes.
So, let’s learn in detail why a house’s elevation plan is crucial in the construction process.
1. Flawless Construction
The building’s front elevation plan functions as a blueprint, representing the exterior details, dimensions, and finishes. This enables construction teams to implement the design accurately, following a smoother and more effective construction process.
2. Easy to Maintain
With the house front elevation plan, it’s easier for you to find and fix any problems or repairs that need to be done on the outside of your house. This makes sure that the repair process runs more smoothly and saves money.
3. Economical Construction
Through the elevation plan, builders can get a good idea of how the exterior of the building will look. This helps them avoid making mistakes that will cost a lot of money during construction. This keeps the plan from having to be changed or redone, which saves time and money.
4. Simple to Change
The front elevation design plans are very helpful when changes or improvements need to be made to the building. They can be used as a guide to make accurate and consistent changes, like making a room bigger, adding a window, or changing the slope.
5. Easy Accessibility
An important consideration when making an elevation drawing is how easy it will be for people to reach. The elevation plan shows any trees or walls that might make it hard to build overhangs or move around the building. This allows the owner or builder to anticipate and address potential challenges effectively.
Key Elements of House Front Elevation Design

Generally, the following are the major components of the house building’s front elevation plans.
Architectural Style
The architectural style, whether traditional, colonial, Mediterranean or a fusion of styles, will uniquely charm the entire house.
Every style will have characteristic features, like clean lines and geometric shapes for modern designs, ornate details for traditional styles, and innovative materials for contemporary aesthetics.
Roof Design
The front elevation will also reflect the roof design by showcasing its slope, style, and roof characteristics, such as chimneys or skylights. This will aid in visualising the overall appearance and ensure the proper execution of roofing elements. In addition, you can use a variety of roofing options to increase the overall aesthetic of your elevation.
Symmetry & Balance
For the order and stability of a building, the arrangement of windows, doors, and other features should be symmetrical. However, asymmetry can also be used to make the building’s outlook visually interesting.
Exterior Materials
Selecting the right exterior materials is crucial for both visual attraction and durability. It usually includes brick, stone, wood, stucco, or siding. Choosing the appropriate materials is essential for achieving the desired aesthetic and ensuring sustainability. Along with creating an appealing front elevation, the materials should be high quality and weather-resistant for longevity. One of the most challenging aspects of material selection is choosing the right color and the types of paint for siding, trim, doors, and windows which should complement the overall design. Colors play a major role in setting the mood and creating visual interest.
Windows and Doors
Windows and doors provide natural light and ventilation to any building. They are essential for security and energy efficiency. The size, shape, placement, style and types of windows and doors impact the building’s symmetry, balance, and aesthetic appearance.
Landscaping and Outdoor Elements
Landscaping can be optional in the front elevation. However, thoughtfully placed trees, shrubs, flowers, and hardscape elements such as pathways, driveways, and entryway features can complement the house, spotlight its architectural features, and create a welcoming ambience.
Tips for Designing Your Front Elevation
Take the Inspiration and Research Well:
There are several ways to find inspiration for your house front elevation design, such as magazines, websites, and online galleries.
Consider Your Budget:
Decide your budget forefront and choose materials and features that will fit into your budget with the help of Brick & bolt experts as well as you can use online construction cost calculator.
Consult a Professional:
Consult an architect or experts like Brick & Bolt construction company in Bangalore who can help you translate your vision into a reality.
Summary
When planning the front elevation of your house, it’s important to pay close attention to the small things, think about the style you want, choose the right materials, and include landscaping features to make it look great and work well. Additionally, incorporating Laser Cutting Designs For Elevation can add a unique and modern touch to your home’s exterior. Hope your house’s front elevation will transform into a welcoming and lasting picture of your taste and style, setting the stage for a beautiful and pleasant living space.

