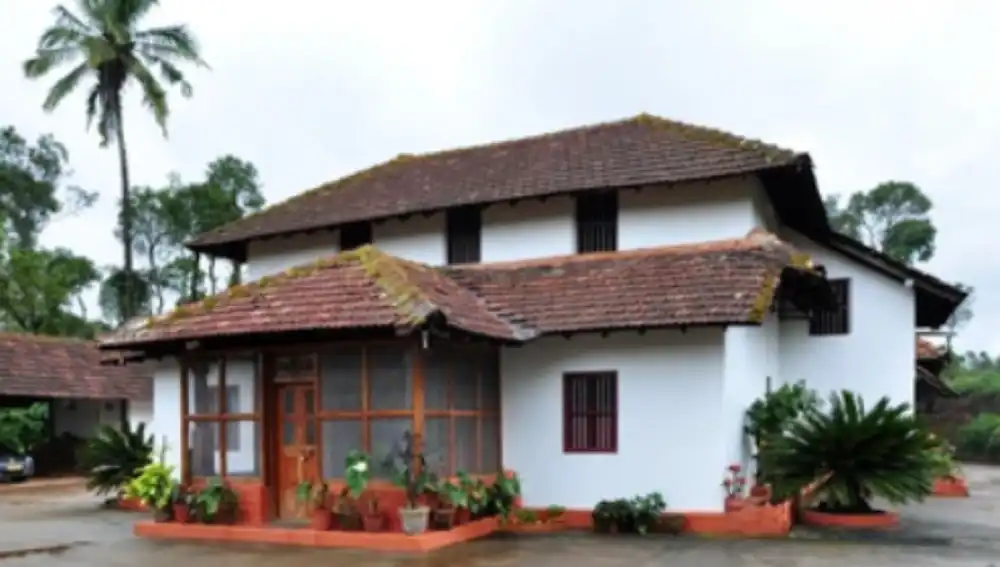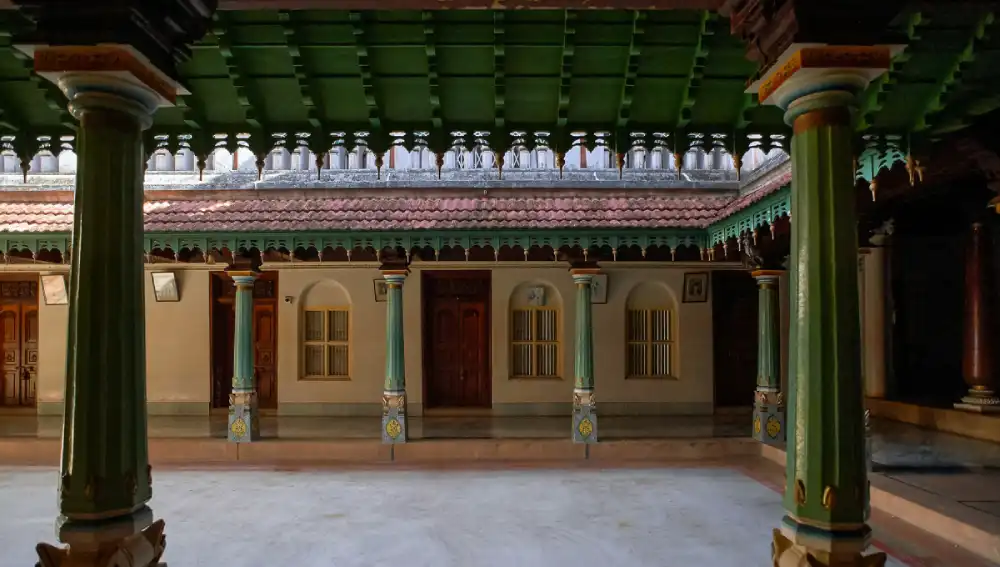South Indian houses are renowned for encompassing artistic appeal and highly functional aspects. Known for their terracotta tiles, central courtyards, and carved pillars and doors, they are not just aesthetically pleasing but also designed to be exceedingly practical, ensuring a comfortable living experience.
The states of Maharashtra, Karnataka, Andhra Pradesh, Kerala, and Tamilnadu offer distinct housing styles yet share a common thread in their offering of sophistication, elegance, rustic charm, and cultural appeal. These designs are not just architectural marvels but also a reflection of our rich heritage and cultural diversity.
If you want to incorporate South Indian house style into your building venture, you sure are making the right choice.
Best South Indian House Design
Knowing the variety of South Indian house designs can empower you to choose the appropriate style and comfortable fit per your liking and budget. Each design has its unique charm and features, offering a wide range of options to suit your preferences.
Some of the best South Indian house designs include:
- Nalukettu Houses
- Ettukettu Houses
- Pathinarukettu Houses
- Chettinadu Houses
- Brahmin Agraharam
- Guthu Mane
- Manduva Logili
Nalukettu Houses

Nalukettu is a traditional Kerala housing style wherein four blocks of rooms are joined together in a rectangular shape with an open central courtyard.
The four blocks are located in four directions and are named accordingly:
- Vadakkini (Northern room)
- Thekkini (Southern room)
- Kizhakkini (Eastern room)
- Padinjattini (Western room)
Each room had a specific purpose, and the houses focused on ventilation, insulation, sophistication, and serenity.
Ettukettu Houses
Like the Nalukettu houses, the Ettukettu houses were rectangular but had eight rooms. “Ettu” in the South Indian languages Tamil and Malayalam means “Eight.”
The eight rooms had specific purposes, such as hosting a bigger family. Ettukettu houses had two open central courtyards.
Pathinarukettu Houses
Pathinarukettu houses are elaborate versions of the Nalukettu and Ettukettu houses, with sixteen halls or rooms and four open central courtyards.
Pathinarukettu houses typically supported bigger families. The houses incorporated terracotta tiles decorated with elaborate wooden carvings and designs and posed a sign of grandeur.
Chettinad House

Chettinad or Chettinadu style houses are popular and world-renowned UNESCO-acknowledged heritage pieces of artistic works.
Known for their sprawling rooms and courtyards, the Chettinadu houses symbolize artistic and architectural development in Tamilnadu during the 19th century AD.
The houses boast Italian marble, Burmese teaks, Belgian mirrors, Indonesian pottery, and local and popular Aathangui tiles.
Brahmin Agraharam
Brahmin Agraharams come in different styles but mostly tend to be narrower and longer. They have open spaces in the back. People in Agraharam give important to vastu directions and most of the houses are north-facing
Brahmin Agraharams are usually constructed as a series of houses sharing a common wall on either side of the roads.
Guthu Mane
Guthu Manes are Karnataka’s pride, particularly sprawling in the Mangalorean region. They are usually massive mansions built by the Bunt community. Guthu Manes or Gutu houses mean “Homes of prestige.”
Guthu Manes has a main door called the “Hebbagilu,” which is not the actual main door but a long building housed in front of the main building or house.
The house was located past a courtyard after the Hebbagilu and contained a verandah for gathering.
These houses boast exquisite designs and wooden carvings with beautifully created wooden furniture.
Manduva Logili
Andhra Pradesh’s Manduva Logili is the perfect fit for larger families and offers touches of tradition, culture, and history.
Red brick walls, rosewood or teak logs, and red tile roofs characterize Manduva Logili housing structures. The houses have a courtyard with spacious rooms in all four directions.
Key Factors to Consider When Choosing the Best South Indian House Design
If you are interested in incorporating South Indian housing styles into your homes, look for the following best South Indian house designs and characteristics.
- Terracotta Roofs provide natural cooling and a traditional look.
- Carved Wooden Pillars, Doors, and Windows enhance aesthetic appeal and showcase craftsmanship.
- Verandahs and Open Courtyards are known for promoting natural light and ventilation in the house.
- Wooden, Clay, and Metal Artifacts decorate interiors to reflect cultural heritage.
- Floor Mats and Low Seating give you the feel of Traditional seating arrangements for comfort and a cultural touch.
- Bright and Earth-Tone Colors give vibrant and natural hues for walls and décor.
- Floral and Geometric Design patterns for walls, floors, and furnishings.
- Red Oxide Floors or Patterned Tiles are classic flooring options that add to the rustic charm.
- Ethnic Motifs symbolize cultural stories and traditions.
Including any of these elements can enhance the ethnic characteristics of the house and help portray the South Indian roots.
Conclusion
Houses are our identity. They reflect our roots, culture, traditions, artistic tastes, and perspectives.
South Indian house designs are noted for their extreme practicality and blend of nature and culture. Including such South Indian housing style elements into your homes can add functionality to comfortability and a traditional touch.
FAQs
What are some popular South Indian house design styles?
Some of the popular South Indian house design styles include the Chettinadu homes of Tamilnadu, the Nalluketu, Ettuketu, and Pathinarukettu homes of Kerala, the Guthu Mane of Karnataka, and the Manduva Logili of Andhra Pradesh.
How can I find the best South Indian house design for me?
First, figure out the kind of South Indian house style you wish to incorporate into your house, like the Tamilnadu Chettinadu or the Kerala Nalluketu style. Then, look into elements like red flooring, wooden columns, open courtyards, or other features that you wish to incorporate into your home.
What are some additional design elements to consider when designing South Indian-style houses?
You can include ethnic motif designs while designing your interiors, opt for low-seating furniture, floral and geometric patterns, bright and contrasting colors, and other design elements while designing South Indian-style houses.

