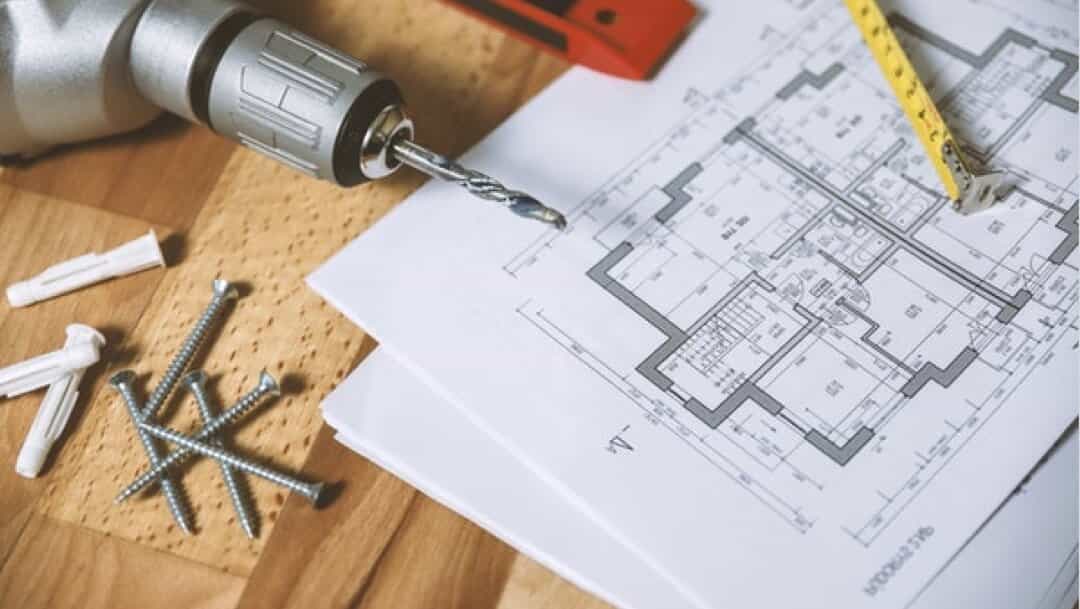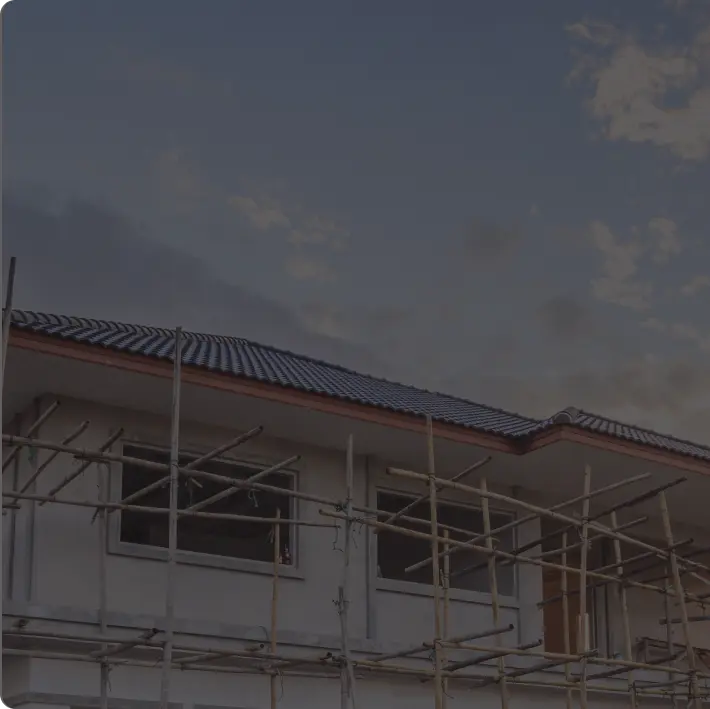How To Choose the Right 20X30 West Facing House Design
When planning your 20X30 West Facing house, consider the following factors:
- Plan Your Budget: Establish a clear budget for construction and stick to it. Opt for efficient designs that minimize costs while maintaining quality, especially considering potential additional expenses for heat management in west-facing homes.
- Assess Your Lifestyle Needs: Consider your family's present and future needs. Do you require multiple bedrooms or a dedicated workspace? Plan the space accordingly, keeping in mind the compact 600 sq ft area.
- Optimize Plot Orientation: Maximize natural light and ventilation by orienting your home correctly on the plot. For a west-facing house, this means strategically placing rooms to manage afternoon sun exposure and enhance energy efficiency.
- Prioritize Functionality and Flexibility: Choose a design that maximizes space usage and flexibility. Open floor plans create a sense of openness and adaptability. Ensure ample storage, efficient traffic flow, and adaptable spaces to meet changing needs within the 20X30 footprint.
- Consider Vastu Compliance: Many 20X30 West Facing house plans can be designed according to Vastu principles, promoting well-being and positive energy flow. Explore Vastu-compliant designs to align with your preferences, if desired.
- Explore Heat Management Solutions: Given the western exposure, incorporate design elements like larger overhangs, strategic window placement, or external shading devices to mitigate heat gain and glare from the afternoon sun.
- Optimize Space Utilization: Design layouts that utilize every square foot effectively, providing generous living spaces without unnecessary waste. Consider multifunctional areas and built-in storage solutions.
- Plan for Ventilation: Incorporate cross-ventilation strategies to help cool the house, which is especially important for west-facing homes.
Benefits of 20X30 West Facing House Floor Plan
An West Facing 20X30 house plan offers several advantages:
- Evening Illumination: West Facing homes receive abundant natural light in the afternoon and evening, reducing the need for artificial lighting during these hours.
- Energy Efficiency in Cold Climates: In colder regions, the afternoon sun can help warm the house naturally, potentially reducing heating costs.
- Energy Efficiency: Strategic placement of windows and shading elements can harness natural light while minimizing heat gain, contributing to energy savings.
- Cooler Mornings: Bedrooms on the east side of the house will be cooler in the morning, which can be beneficial for those who prefer sleeping in.
- Compact Design: The 20X30 (600 sq ft) size encourages efficient space utilization, making it ideal for small families or individuals seeking a cozy, manageable home.
- Cost-Effective: Smaller homes generally cost less to build, maintain, and heat/cool, making this an economical choice for many homeowners.
Design Tips for 20X30 West Facing House Floor Plans
Here are some practical tips to make the most of your 20X30 West Facing house plan:
- Window Placement: Install smaller or fewer windows on the west wall to reduce heat intake. Consider using double-glazed or low-e glass for better insulation.
- Room Layout: Position less-used spaces like bathrooms, staircases, or storage areas on the west side to act as thermal buffers.
- Living Areas: Place living rooms and bedrooms on the east side for cooler mornings and evenings.
- Outdoor Spaces: Design outdoor living areas such as patios or balconies on the west side, shaded from direct sunlight, to create comfortable spaces for relaxation and entertainment.
- Ventilation: Implement cross-ventilation strategies to help cool the house, especially important for west-facing homes.
- Open Plan: Utilize an open floor plan to maximize the limited 600 square feet and improve air circulation.
- Vertical Space: Consider higher ceilings or a loft area to create a sense of spaciousness.
- Outdoor Spaces: Create a small patio or balcony on the east side for more comfortable outdoor relaxation.
Cost to Build a 20X30 West Facing House
Building a 20X30 West Facing house in India typically costs between ₹9 lakhs to ₹15 lakhs, with construction rates ranging from ₹1,500 to ₹2,500 per square foot. This 600 square foot home's cost varies based on location, materials, labor, and design complexity. The estimate covers essential elements like foundation, framing, roofing, electrical, plumbing, and basic finishes. Costs may increase for premium materials or decrease with economical choices. Urban areas generally have higher labor rates than rural regions. Additional expenses may include permits, inspections, and site preparation. It's wise to set aside a 10-15% contingency budget for unexpected costs. For an accurate estimate tailored to specific needs and location, consulting local contractors familiar with west-facing designs is recommended. West Facing homes may require additional considerations for heat management, such as improved insulation or shading devices, which could slightly impact the overall cost.
FAQs About 20X30 West Facing House
How can I maximize natural light in a 20X30 West Facing house?
- To maximize natural light, place the living room and main activity areas on the western side. Use large windows, glass doors, and skylights. Incorporate light-reflecting surfaces and colors to distribute the light throughout the house.
What are some common design elements for a 20X30 West Facing house?
- Common design elements include open floor plans to make the most of the limited space, vertical storage solutions, and multi-purpose rooms. Designing compact, efficient layouts that optimize every square foot is crucial.
How do I ensure proper ventilation in a compact 20X30 house?
- Ensure cross-ventilation by placing windows on opposite walls. Include ventilators in the kitchen and bathrooms, and consider using exhaust fans. Proper placement of doors and windows can facilitate natural airflow.
What are some budget-friendly design tips for a 20X30 house?
- Opt for a simple, functional layout to minimize construction costs. Use cost-effective materials without compromising quality, and consider DIY projects for finishing touches. Avoid unnecessary decorative elements to keep expenses in check.
Are there any specific Vastu Shastra tips for a West Facing house?
- In Vastu Shastra, it's suggested to place the main entrance towards the northwest. The kitchen should ideally be in the southeast or northwest corner, and the master bedroom should be in the southwest corner. Maintaining a clutter-free and well-ventilated home is also essential.









