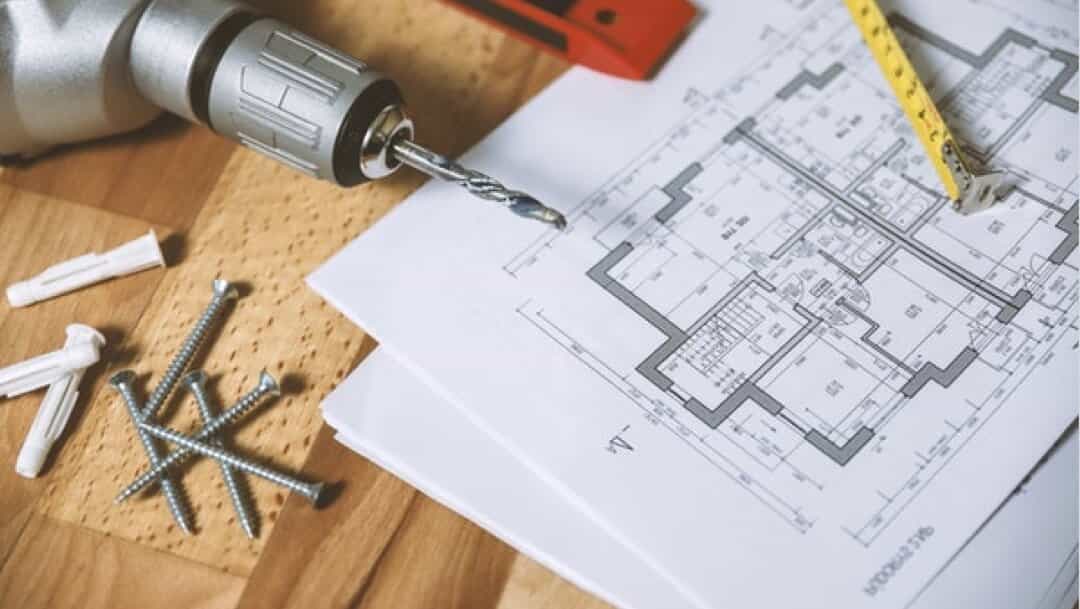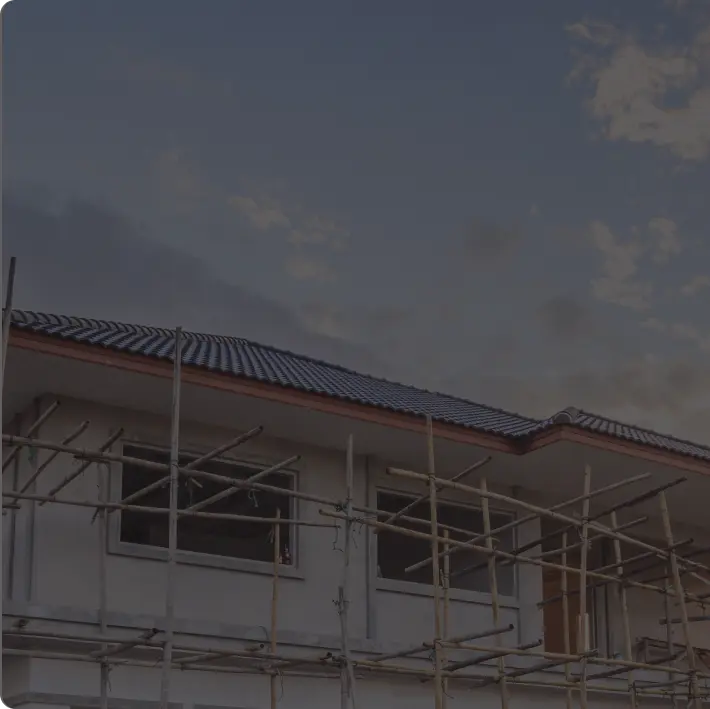How To Choose the Right 30X20 East Facing House Design
When planning your East Facing 30X20 house, consider these key factors:
- Leverage Morning Sunlight: East Facing homes benefit from early morning sun. Design to maximize natural light in bedrooms and living areas for a bright start to the day.
- Optimize Rectangular Space: With 30 feet of length and 20 feet of width, focus on layouts that make efficient use of this compact rectangular footprint.
- Balance Light Distribution: Plan for even light distribution throughout the day, considering how sunlight moves from east to west.
- Vertical Potential: While you have more width than a 10X40 plan, still consider multi-story designs to increase living space if needed.
- Energy Efficiency: Utilize the eastern exposure for passive solar benefits in the morning while managing heat gain in the afternoon.
- Indoor-Outdoor Connection: Explore ways to connect interior spaces with outdoor areas on the east side to enjoy morning sunlight.
Popular 30X20 East-Facing House Plan
There are various ways to design a 30X20 East Facing house plan to suit different preferences and needs. Some popular options include:
- Open Concept Living: Create a spacious feel by combining living, dining, and kitchen areas in an open plan along the 30-foot length.
- Two-Story Compact Design: If more space is needed, consider a two-story layout with bedrooms upstairs to maximize the footprint.
- Split Plan: Divide the house into two zones, with living areas on one side and bedrooms on the other, connected by a central hallway.
Design Tips for 30X20 East Facing House Floor Plans
Here are some practical tips to make the most of your 30X20 East Facing house plan:
- Create a Morning Nook: Design a cozy breakfast area or reading nook on the east side to take advantage of the morning sun.
- Implement Shading Devices: Use adjustable shades or awnings on east-facing windows to control light and heat as the day progresses.
- Optimize Room Placement: Position bedrooms and the kitchen on the east side to benefit from morning light, with living areas towards the center or west.
- Utilize Outdoor Spaces: Design a small patio or balcony on the east side for a pleasant morning outdoor area.
- Enhance Natural Ventilation: Plan for cross-ventilation from east to west to maintain a comfortable indoor temperature throughout the day.
- Incorporate Flexible Spaces: In a compact home, design multi-purpose areas that can adapt to different needs throughout the day.
- Maximize Storage: Use built-in storage solutions and creative furniture choices to keep the compact space organized and clutter-free.
- Consider Skylights: If designing a single-story home, skylights can bring additional natural light into central areas.
- Use Light Colors: Employ a light color palette, especially in east-facing rooms, to enhance and distribute natural light throughout the day.
Cost to Build a 30X20 East Facing House.
A 30X20 East Facing house in India offers a compact yet versatile 600-square-foot layout, ideal for small families or as a starter home. This orientation provides morning sunlight, making it energy-efficient and pleasant. Estimated construction costs range from ₹9 lakhs to ₹15 lakhs, based on ₹1,500 to ₹2,500 per square foot for basic construction. Costs may vary depending on location, materials, and finishes chosen. The East Facing aspect allows for large windows on the eastern facade, providing ample morning light and warmth. Consider shading devices for afternoon sun protection on the western side. Incorporate windows on the north and south for cross-ventilation and balanced lighting throughout the day. Maximize the rectangular space with an open floor plan. The 30-foot length allows for clear separation of living, dining, and sleeping areas. Consider a compact kitchen design and efficient storage solutions to make the most of the 20-foot width. In hot climates, focus on proper insulation and cooling strategies for the western wall. For colder regions, the morning sun can help reduce heating costs. Budget for permits, inspections, and site preparation. Set aside a 10-15% contingency fund for unexpected expenses. Consult local professionals for region-specific advice on optimizing this East Facing layout for your climate and lifestyle needs.
FAQs About 30X20 East Facing House Plan
What is the typical layout for a 30X20 East Facing house?
- A typical layout might include a living room, kitchen, one or two bedrooms, and one or two bathrooms. The layout can be customized based on individual needs and preferences.
How can I maximize space in a 30X20 house?
- To maximize space, consider using multi-functional furniture, open floor plans, built-in storage solutions, and minimalistic design approaches. Efficient use of vertical space can also help in making the house feel more spacious.
What are some key design elements for an East Facing house?
- Key design elements include large windows on the eastern side to maximize natural light, strategic placement of rooms (e.g., kitchen and living room on the eastern side), and ensuring proper ventilation throughout the house.
Can I include a garden or outdoor space in a 30X20 East Facing house plan?
- Yes, you can include a small garden or outdoor space. Utilizing the front or rear areas of the house for a garden or patio can enhance the living experience and add to the aesthetic appeal of the house.
What are the Vastu considerations for an East Facing house?
- Some Vastu considerations include placing the main entrance on the eastern side, positioning the kitchen in the southeast corner, and having the master bedroom in the southwest corner. Avoid placing toilets in the northeast corner.









