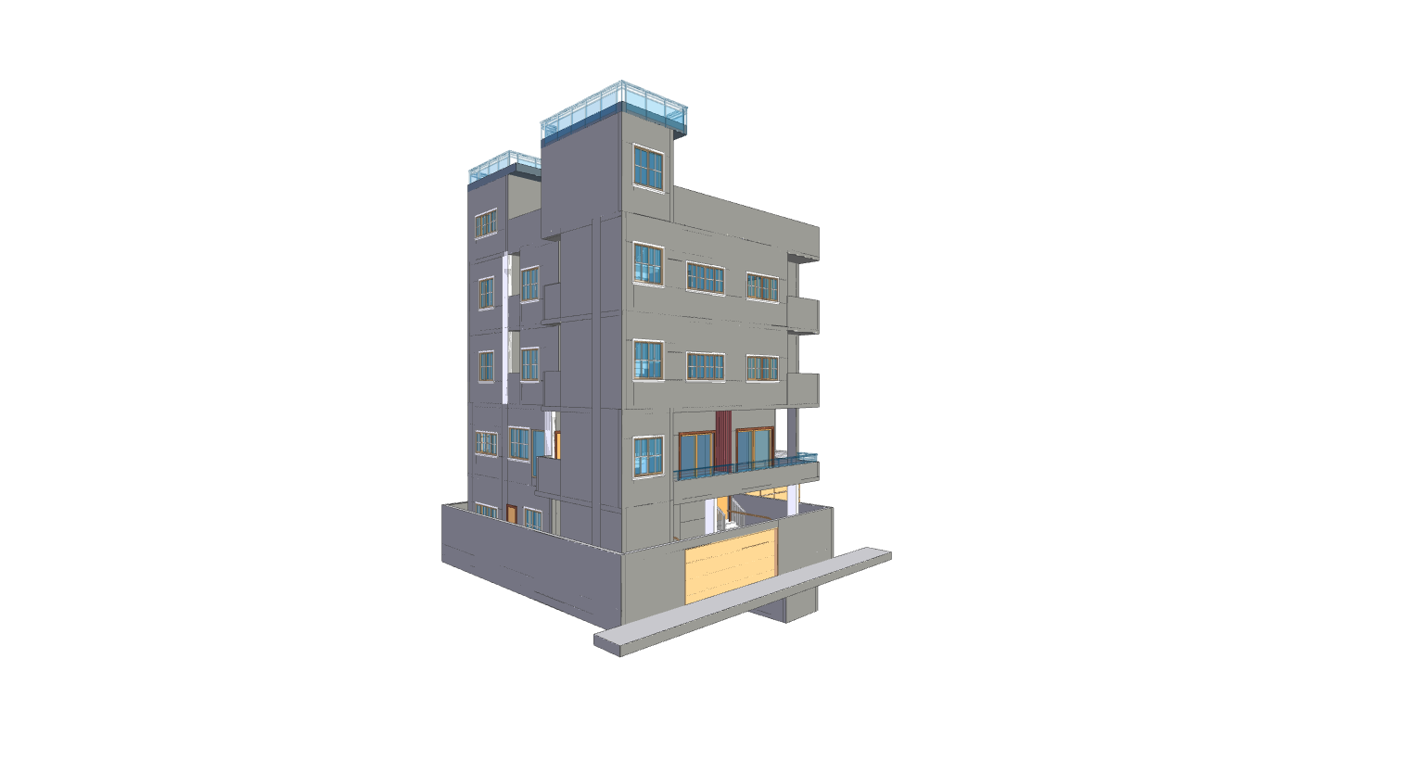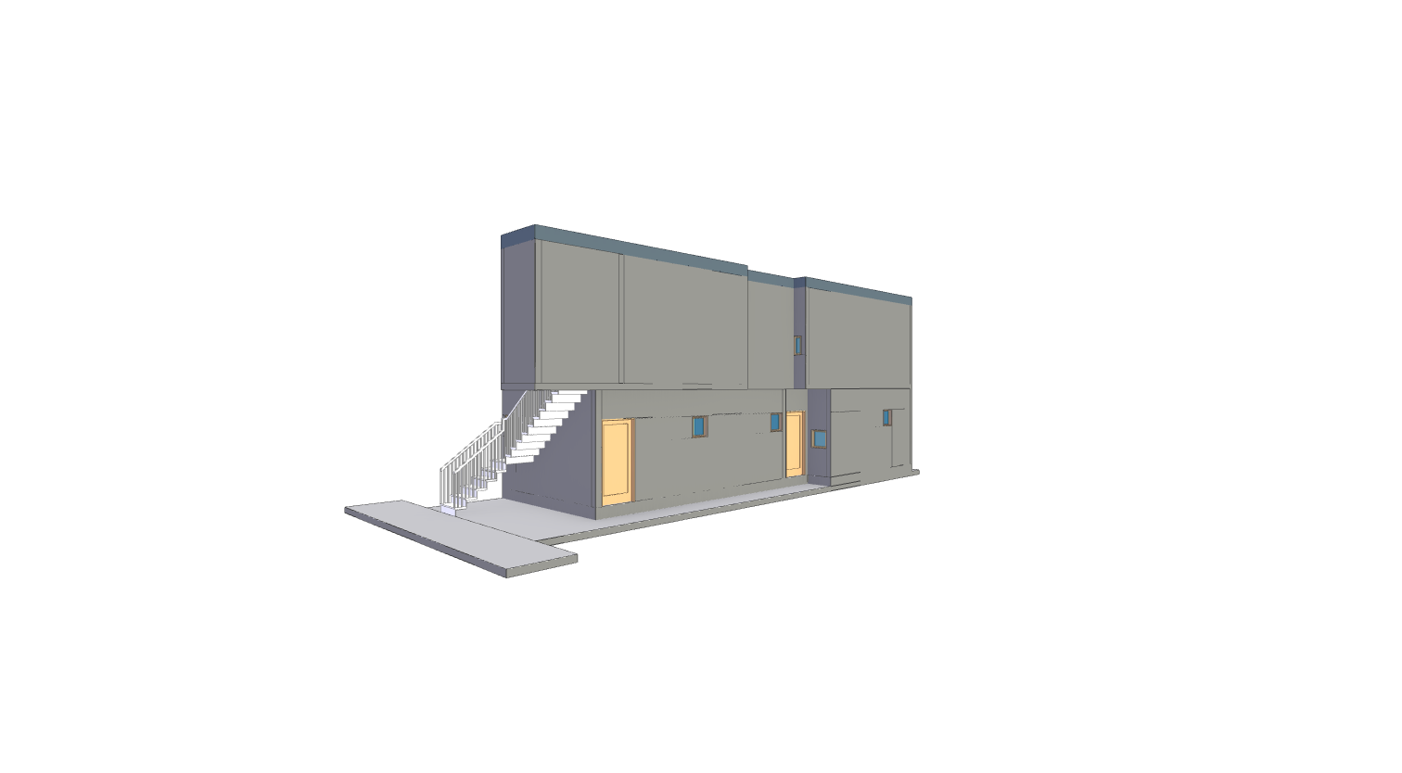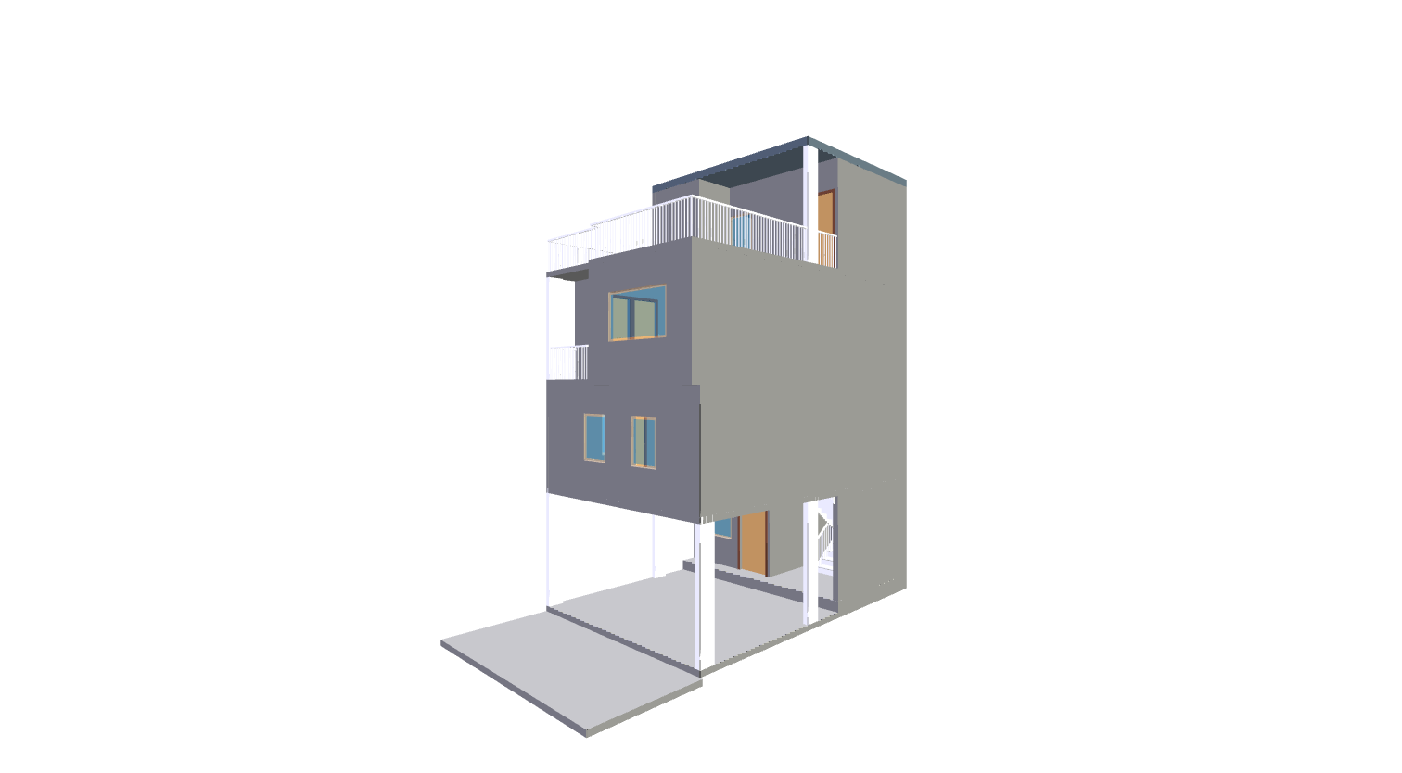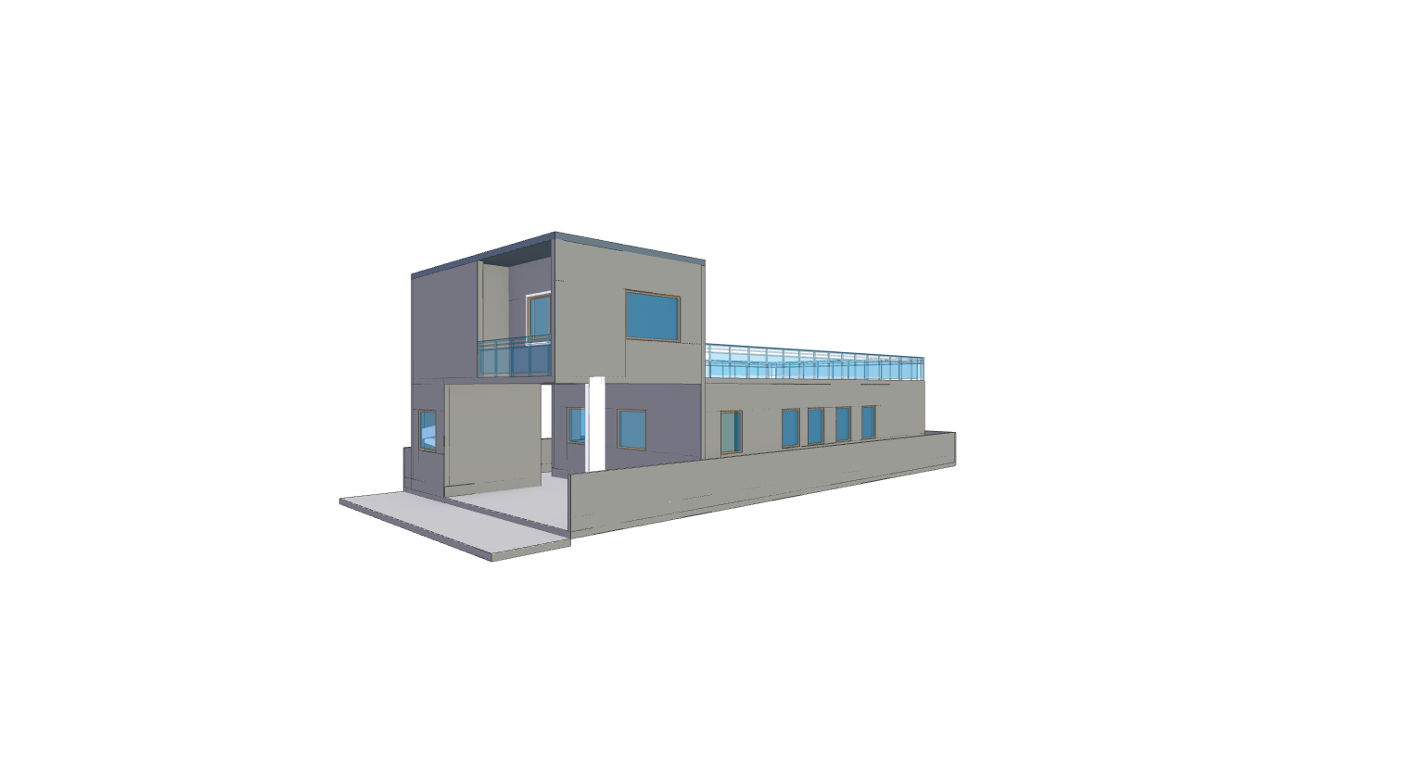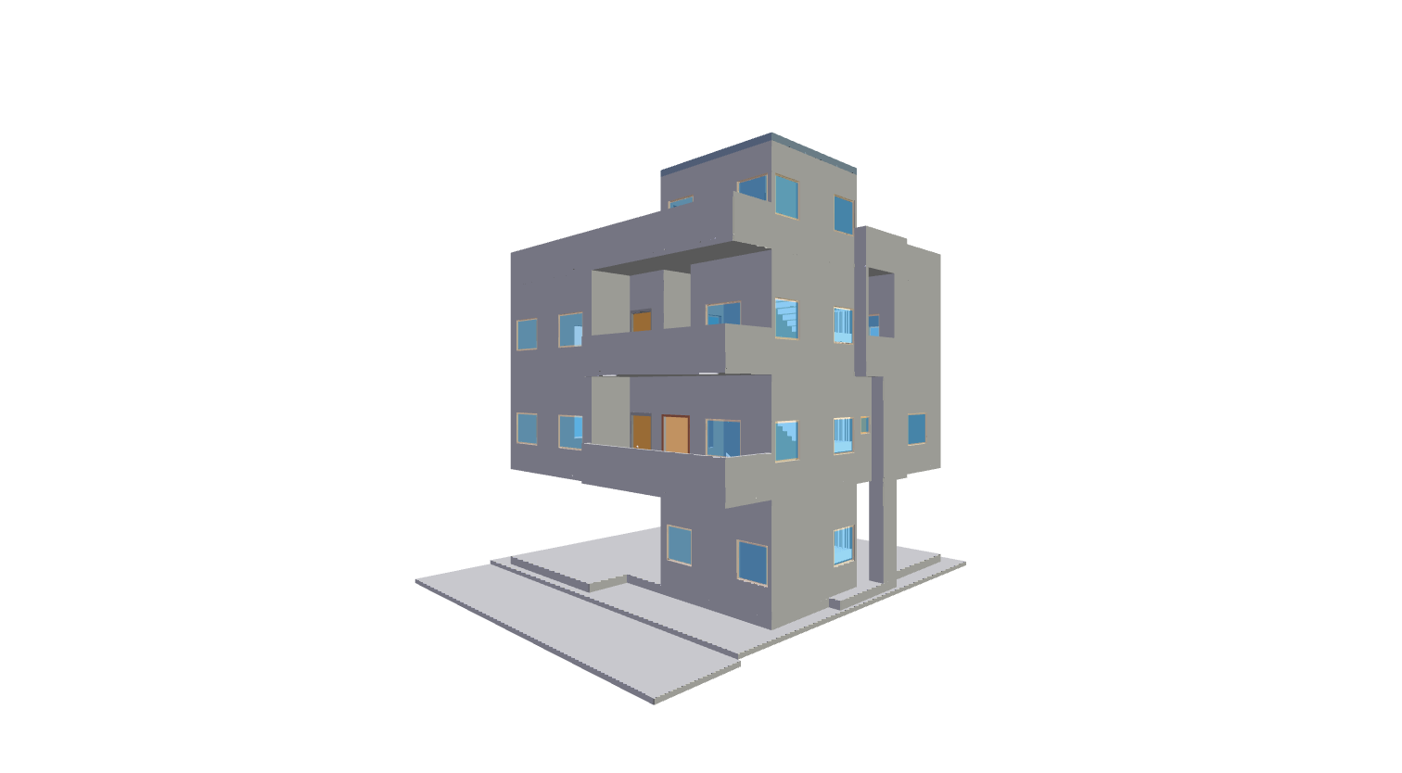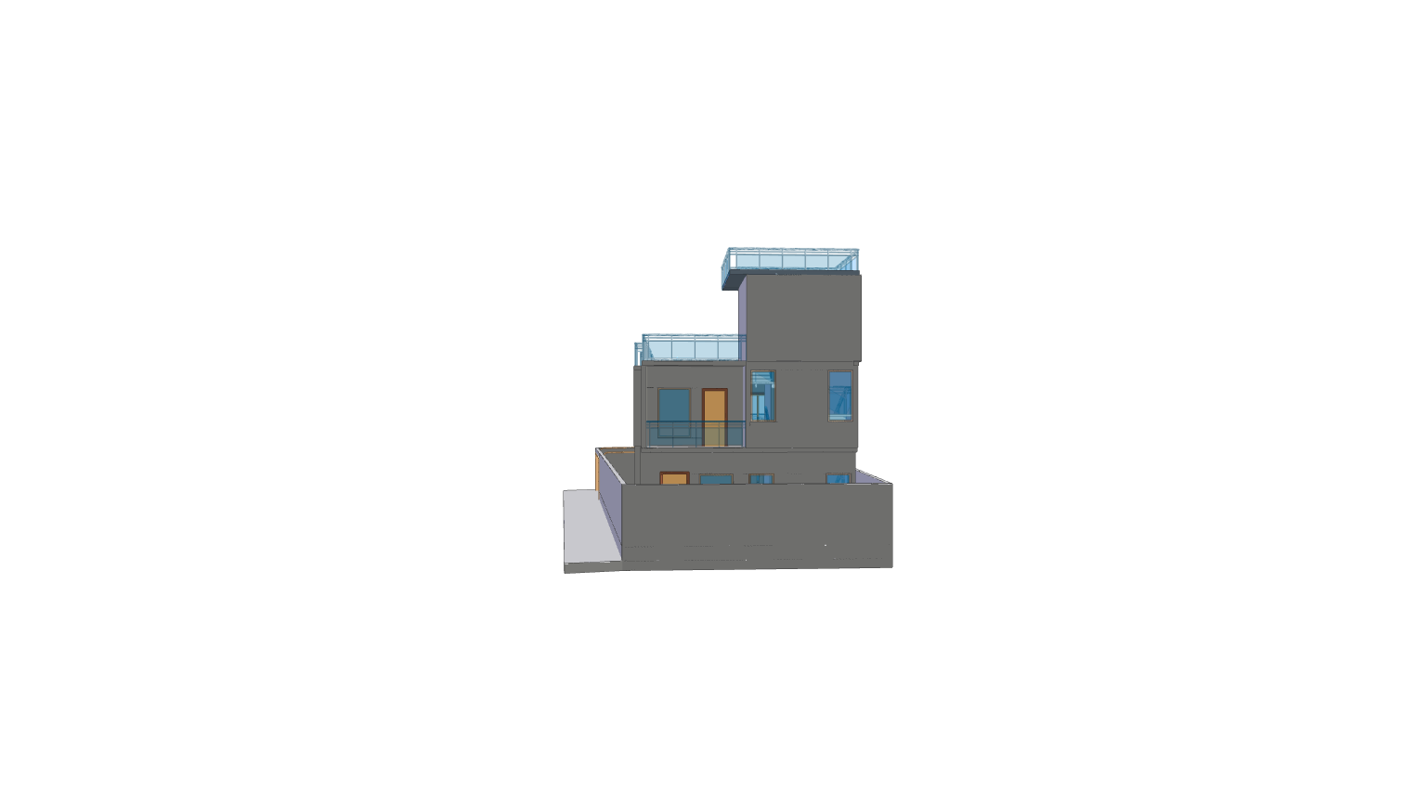How To Choose the Right 30X40 West Facing House Design
When planning your 30X40 West Facing house, consider the following factors:
- Plan Your Budget: Establish a clear budget for construction and stick to it. Opt for efficient designs that minimize costs while maintaining quality.
- Assess Your Lifestyle Needs: Consider your family's present and future needs. Do you require multiple bedrooms or a dedicated workspace? Plan the space accordingly.
- Optimize Plot Orientation: Maximize natural light and ventilation by orienting your home correctly on the plot. This enhances energy efficiency and living comfort.
- Prioritize Functionality and Flexibility: Choose a design that maximizes space usage and flexibility. Open floor plans create a sense of openness and adaptability. Ensure ample storage, efficient traffic flow, and adaptable spaces to meet changing needs.
- Consider Vastu Compliance: Many 30X40 West Facing house plans can be designed according to Vastu principles, promoting well-being and positive energy flow. Explore Vastu-compliant designs to align with your preferences.
- Explore Variety of Designs: Explore diverse options such as single-story, duplex, and different orientations (north, south, east). Tailor each design to optimize natural light, ventilation, and aesthetic appeal.
- Consider Space Utilization: Optimize layouts to utilize every square foot effectively, providing generous living spaces without unnecessary waste.
Benefits of 30X40 West Facing House Floor Plan
An West Facing 30X40 house plan offers several advantages:
- Optimal Natural Light: West Facing homes receive ample afternoon sunlight, which can be beneficial for natural lighting and warmth, especially in colder climates.
- Views and Ventilation: Properly designed, a west-facing layout can maximize scenic views and airflow, enhancing indoor comfort and connection to the outdoors.
- Energy Efficiency: Strategic placement of windows and shading elements can harness natural light while minimizing heat gain, contributing to energy savings.
- Vastu Considerations: For those following Vastu Shastra principles, a west-facing entrance aligns with certain guidelines, potentially promoting positive energy flow and well-being.
- Flexible Design Options: A 30X40 footprint allows for a variety of layout configurations, from single-story to multi-story designs, accommodating diverse living needs and preferences.
- Space Efficiency: With careful planning, a 30X40 floor plan can maximize interior space utilization, providing functional rooms and comfortable living areas without excess space.
Design Tips for 30X40 West Facing House Floor Plans
Here are some practical tips to make the most of your 30X40 West Facing house plan:
- Orientation and Layout: Orient the main living areas towards the east or south-east to maximize morning sunlight. Place service areas or less-used rooms on the west side to minimize heat gain in the afternoon.
- Use of Windows and Shades: Incorporate large, energy-efficient windows on the east side for morning light and smaller, shaded windows on the west side to control afternoon heat and glare.
- Open Floor Plans: Opt for open floor plans to enhance the sense of space and facilitate natural airflow throughout the home. This layout can also maximize natural light penetration deep into the interior.
- Outdoor Spaces: Design outdoor living areas such as patios or balconies on the west side, shaded from direct sunlight, to create comfortable spaces for relaxation and entertainment.
- Cross-Ventilation: Plan for cross-ventilation by strategically placing windows and doors on opposite sides of the house. This promotes airflow and natural cooling, reducing the need for mechanical ventilation.
- Vastu Considerations: If following Vastu principles, ensure the main entrance and certain rooms like the master bedroom are positioned correctly according to west-facing guidelines to promote positive energy flow.
Cost to Build a 30X40 West Facing House
In India, the cost to build a 30X40 West Facing house varies widely depending on factors like location, materials, labor, and design complexity. On average, construction costs range from ₹1,500 to ₹2,500 per square foot. For a 30X40 West Facing house, which totals 1,200 square feet, the overall cost typically falls between ₹18 lakhs and ₹30 lakhs. This estimate covers essential construction elements including foundation, framing, roofing, electrical, plumbing, and basic finishes. Choosing premium materials and high-end finishes will increase costs, while more economical options can reduce expenses. Labor costs vary by region, with urban areas generally being more expensive than rural ones. Additional expenses may include permits, inspections, and site preparation. It's advisable to set aside a contingency budget of 10-15% of the total cost to cover unexpected expenses during construction. For a more precise estimate tailored to specific needs and locations, consulting with local contractors is recommended.
FAQs About 30X40 West Facing House
What are the benefits of a West Facing house orientation?
- West Facing homes typically receive afternoon sunlight, which can be beneficial for natural lighting and warmth. They also offer opportunities for scenic views and effective cross-ventilation.
How can I optimize natural light in a 30X40 West Facing house?
- You can optimize natural light by placing large windows on the east and south-east sides to capture morning sunlight. Use smaller, shaded windows on the west side to control heat gain in the afternoon.
Are there specific Vastu considerations for a West Facing house?
- Yes, Vastu Shastra suggests certain guidelines for west-facing homes, such as the placement of the main entrance and rooms like the master bedroom to promote positive energy flow and well-being.
What are some design tips for a 30X40 West Facing house floor plan?
- Design tips include orienting main living areas towards the east or south-east, using open floor plans for natural airflow, incorporating outdoor spaces on the west side, and ensuring adequate cross-ventilation.
How can I maximize space efficiency in a 30X40 house?
- Maximize space efficiency by choosing flexible room layouts, optimizing storage solutions, and ensuring efficient traffic flow throughout the house.










