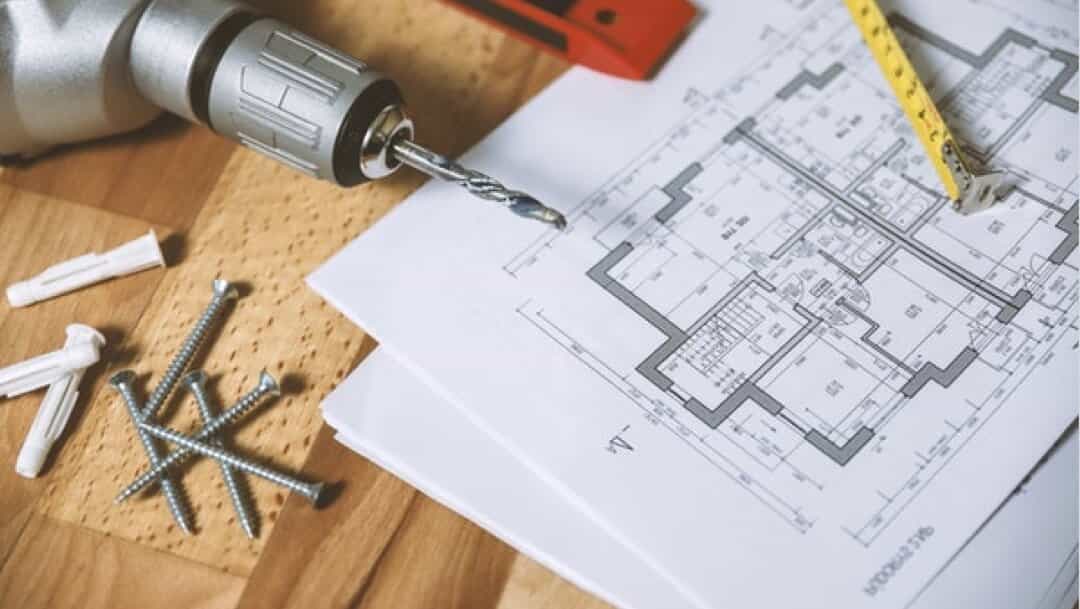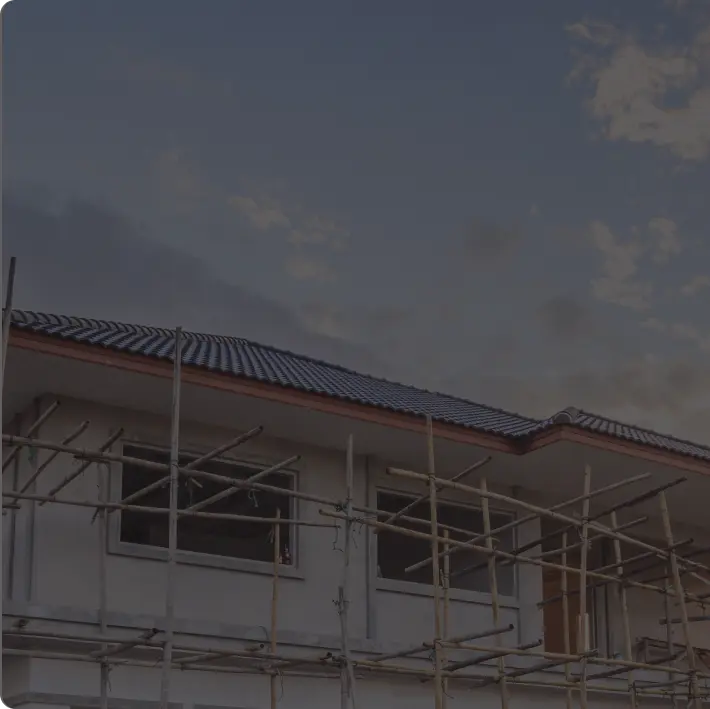How To Choose the Right 1500sq ft House Design
- Determine Your Budget: For your building, establish a budget and stick to it. It is possible to cut costs without sacrificing quality when using efficient designs.
- Assess Your Lifestyle Needs: Think about the needs your family has now and in the future. Are you in need of a lot of bedrooms or office space? Also, take into account the area's intended use.
- Consider Plot Orientation: A well-designed house makes the most of the natural light and ventilation, which lowers energy use and improves comfort.
- Prioritise Functionality and Flexibility: Choose a layout that makes the most of the available space and permits flexibility. An open floor plan creates the impression of space and allows for limitless room usage. Ensure that there is sufficient space for storage, easy access, and places where you can quickly adapt to changing needs.
- Consider Vastu Compliance: Anyone considering incorporating Vastu Shastra into their home design should know that many 1500 sq ft house plans can be built with Vastu principles. Vastu-compliant home designs can help inhabitants improve their general health and good energy.
- Explore Variety of Designs: Consider a range of floor plans, such as one-story homes, duplexes, and homes with north, south, or east-facing orientations. Custom designs can maximise your home's visual attractiveness, ventilation, and natural light levels.
- Consider Space Utilisation: Always consider the optimised layout that maximises every square foot and offers plenty of living space while minimizing waste.
Popular 1500 sq ft House Floor Plan
There are various ways to design a 1500 sq ft house plan to suit different preferences and needs. Some popular options include:
- Contemporary Open Layouts: An open-plan layout that integrates the dining, living, and kitchen areas creates the illusion of greater space.
- Multi-story Designs: By adding a floor, you can expand your living space and add more bedrooms, bathrooms, or even a home office.
- Integrated Outdoor Areas: Creating patios, balconies, or small gardens enhances living circumstances by combining interior and outdoor spaces.
Design Tips for 1500 sq ft House Floor Plans
Here are some practical tips to make the most of your 1500 sq ft house plan:
- Maximise Storage: To optimise storage, utilise built-in solutions such as cabinets, shelves, and closets to keep the living rooms free of clutter.
- Optimum Layout: Plan the layout carefully to guarantee effective traffic flow and useful areas. Open floor plans may make small spaces appear larger.
- Utilise Vertical Space: This is especially important in smaller homes. To improve storage, make use of tall cabinets, lofts, and multi-level shelving.
- Importance of Light and Ventilation: Including skylights, big windows, and open spaces in a house will boost its natural light and ventilation levels and enhance its general comfort.
Cost to Build a 1500 sq ft House
In India, the cost of building a 1500 sq ft house can vary greatly based on labour, materials, location, and design intricacy. Typically, a building's price per square foot falls between ₹1,500 and ₹2,500. The overall cost of a 1500 square foot house could range from ₹ 23 lakhs to ₹ 40 lakhs. Basic finishing, plumbing, wiring, roofing, foundation, and frame are all included in this price, along with other essential building materials. While choosing more expensive finishes and materials could increase prices, going with less expensive options could result in cost savings. Labour costs are higher in urban areas than in rural ones due to regional variations in labour prices. There may be additional fees for permits, inspections, and site preparation. It's a good idea to budget an extra 10% to 15% of the total cost in case unforeseen building-related expenses occur. Speak with local contractors for a more precise price that is tailored to the needs and areas of the client.
FAQs About 1500 sq ft Floor Plan
What are the common features of a 1500 sq ft house design?
- Effective use of space, open floor designs, several bedrooms, contemporary kitchens, and combined living and dining areas are typical features.
Can a 1500 sq ft house plan accommodate a growing family?
- It is possible to build a 1500 sq ft house plan with many bedrooms, baths, kitchens, and living areas to suit large families.
How can I maximise space in a 1500 sq ft house design?
- Open floor plans, multipurpose spaces, built-in storage options, and effective furniture arrangements are all good ways to maximise available space. Making use of the vertical space in lofts and shelves can also be beneficial.
Are 1500 sq ft house plans suitable for urban areas?
- Indeed, 1500 sq ft house plans work well in cities with little space. They offer enough living space and effectively use the available land.
What factors should I consider when choosing a 1500 sq ft house plan?
- In order to maximise natural light and ventilation, take into account your budget, family size, lifestyle requirements, potential for future growth, and the plot's orientation.









