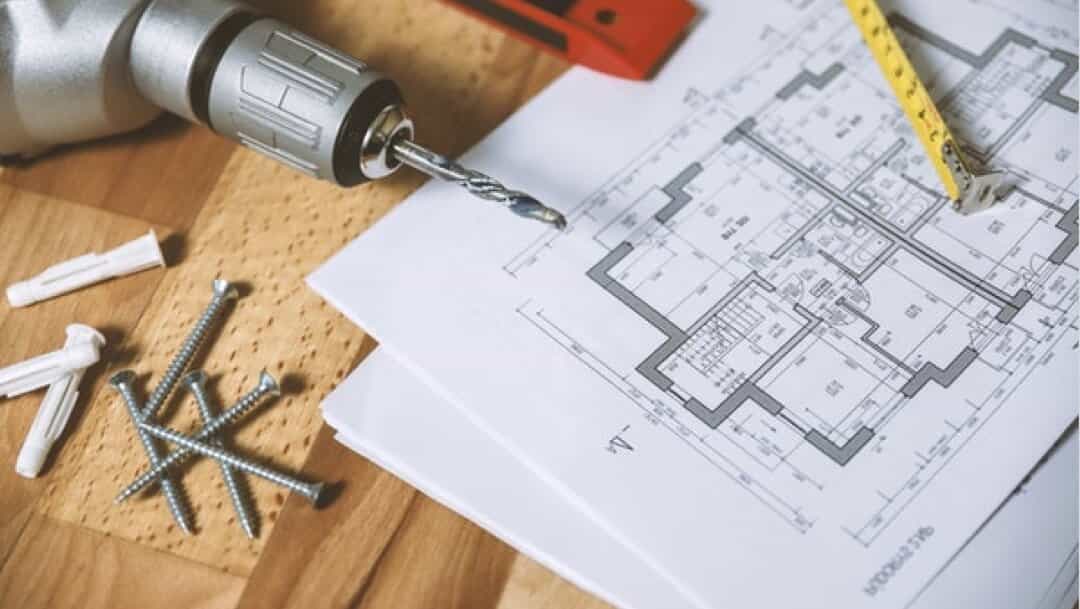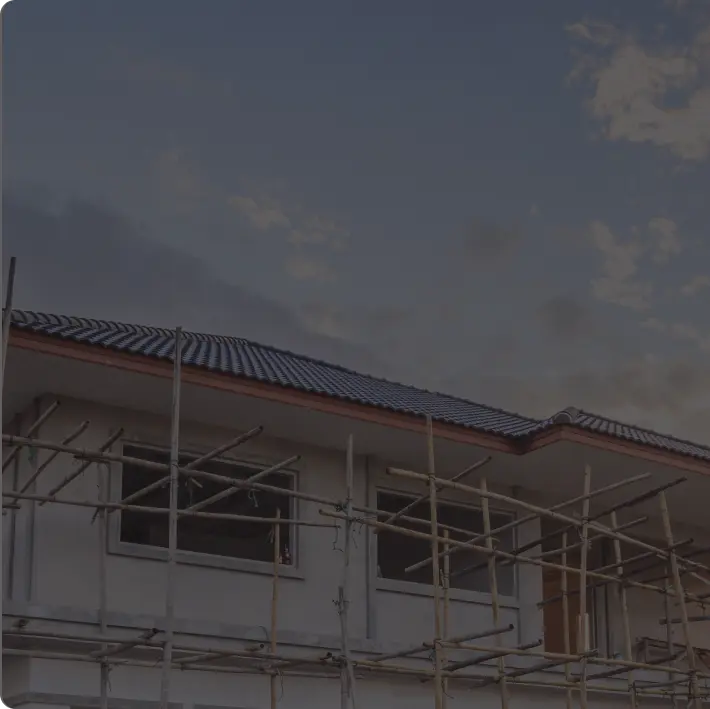How To Choose the Right 18X40 House Design
Selecting the right 18x40 house design involves careful consideration of several key factors.
- Determine Your Budget: Set a clear budget for construction and adhere to it.. Look for efficient designs that minimize costs without sacrificing quality.
- Assess Your Lifestyle Needs: Think about your family’s current and future requirements. Plan for essentials like multiple bedrooms, a home office, or other specific amenities.
- Consider Plot Orientation: Position your house to maximize natural light and ventilation. Improve energy efficiency and overall comfort by considering the plot orientation.
- Prioritize Functionality and Flexibility: Choose designs that enhance functionality and provide flexible space utilization. Open floor plans create a sense of spaciousness and adaptability. Ensure there’s ample storage, efficient traffic flow, and versatile spaces to meet evolving needs.
- Consider Vastu Compliance: If important, select designs that adhere to Vastu Shastra principles. This can enhance well-being and promote positive energy within the home.
- Explore Variety of Designs: Consider various options such as single-story, duplex, and different orientations (north-facing, south-facing, east-facing). Each orientation offers distinct benefits in terms of light, ventilation, and aesthetic appeal.
- Consider Space Utilization: Opt for layouts that make the most of every square foot. Avoid wasted space and ensure the design provides ample living area for comfort and daily activities.
Popular 18X40 House Floor Plan
An 18x40 house plan can be tailored to various preferences and needs. Here are some popular designs:
- Modern Open Layouts: Combine the living, dining, and kitchen areas into one expansive, open space. This layout fosters a spacious and connected atmosphere, perfect for family life and entertaining.
- Multi-Story Designs: Maximize vertical space by adding an extra floor. This design allows for more bedrooms, bathrooms, or a home office, making it ideal for growing families or those who need additional space for guests.
- Integrated Outdoor Areas: Incorporate patios, balconies, or small gardens into the design. These outdoor spaces blend seamlessly with indoor areas, offering spots for relaxation, gardening, or alfresco dining. They also enhance the home’s openness and increase natural light.
Design Tips for 18X40 House Floor Plans
Make the most of your 18x40 house plan with these practical tips:
- Maximize Storage: Use built-in storage solutions like cabinets, shelves, and closets to keep living areas tidy. Consider under-stair storage and efficient use of wall space for extra organization.
- Optimize Layout: Design the layout for smooth traffic flow and functional spaces. Open layouts can make smaller spaces feel larger and more connected. Arrange furniture to create distinct zones while maintaining an open, airy feel.
- Utilize Vertical Space: Vertical space is key for storage and visual appeal. Install tall cabinets, use lofts or mezzanines for extra living space or storage, and opt for multi-level shelving units.
- Focus on Light and Ventilation: Enhance natural light and airflow with well-placed windows, skylights, and open spaces. Use large windows to maximize daylight and ventilation, creating a comfortable and inviting home.
Cost to Build a 18X40 House
Constructing an 18x40 house in India involves managing various cost factors that significantly impact the overall budget. Typically, construction costs range from ₹1,500 to ₹2,500 per square foot. For a 720 square foot house, this translates to an estimated total cost between ₹11 lakhs to ₹18 lakhs. This estimate covers essential elements such as foundation, framing, roofing, electrical, plumbing, and basic finishes. Opting for premium materials and high-end finishes can increase costs, while choosing economical options can help lower expenses. Labour costs vary by region, with urban areas generally commanding higher rates compared to rural areas. Additional expenditures such as permits, inspections, and site preparation should also be considered. It's prudent to allocate a contingency budget of 10-15% of the total cost to accommodate unforeseen expenses during construction. For a more accurate estimate tailored to specific preferences and local conditions, consulting with local contractors is recommended. This approach ensures that the construction of an 18x40 house progresses smoothly within a defined budget framework.
FAQs About 18X40 Floor Plan
Can an 18X40 house plan accommodate a growing family?
- Absolutely! An 18x40 house plan can effectively accommodate small to medium-sized families with its provision for multiple bedrooms, bathrooms, a kitchen, and ample living space.
How can I maximize space in an 18X40 house design?
- Maximize your space by embracing open floor plans that create a sense of spaciousness. Consider multi-purpose rooms and utilize built-in storage solutions like cabinets and efficient furniture layouts. Vertical space can be optimized with shelves and lofts for additional storage and functionality.
What are the common features of a 18X40 house design?
- Typical features include efficient space utilization, open and airy floor plans, modern kitchens, multiple bedrooms for family members, and integrated living and dining areas that foster connectivity and comfort.
Are 18X40 house plans suitable for urban areas?
- Yes, 18x40 house plans are ideal for urban settings where land space is limited. They offer efficient use of available land while still providing sufficient living space and amenities suitable for urban living.
Where can I find professional help for designing a 18X40 house plan?
- Seek out professional architects and design firms through local directories, online platforms specializing in house plans, or recommendations from trusted acquaintances. Ensure they have experience in designing compact yet functional homes to meet your specific needs and preferences effectively.









