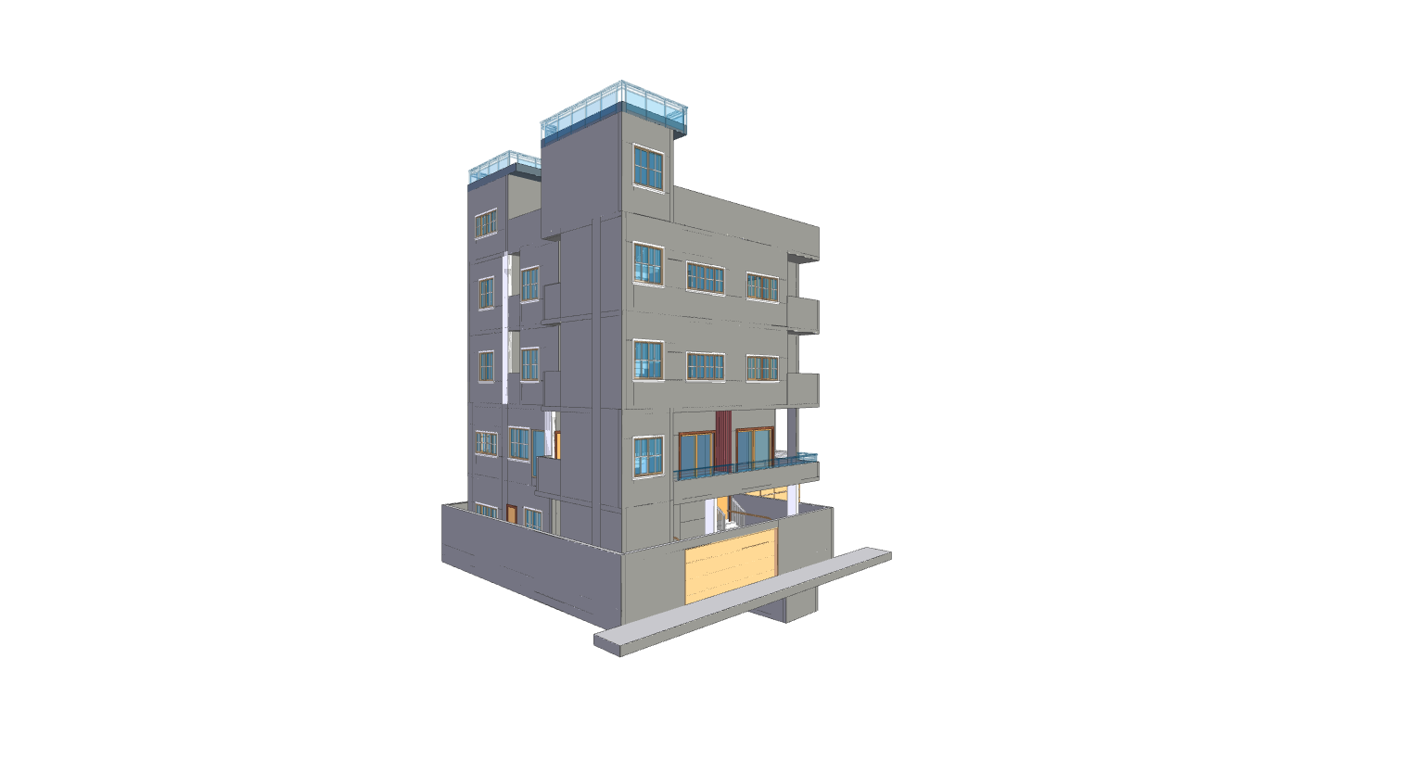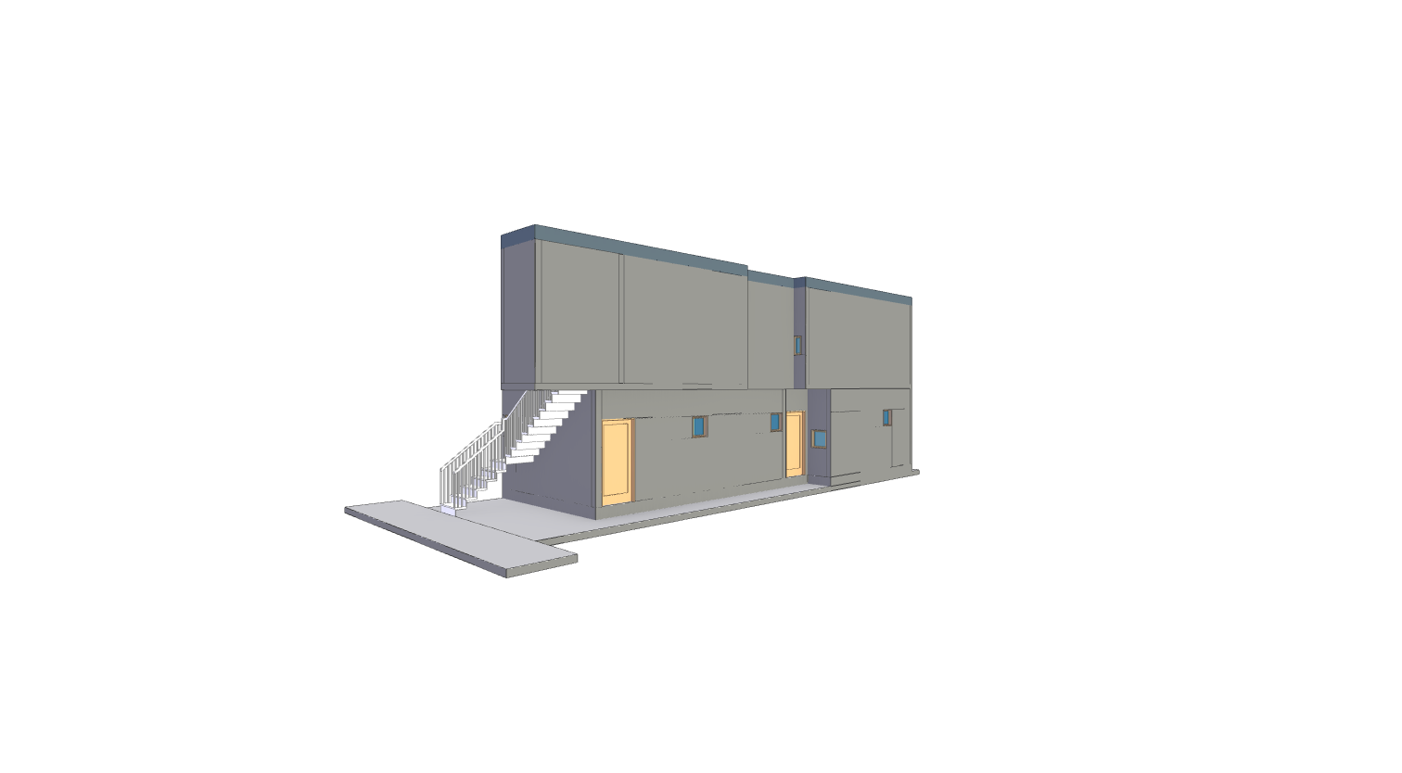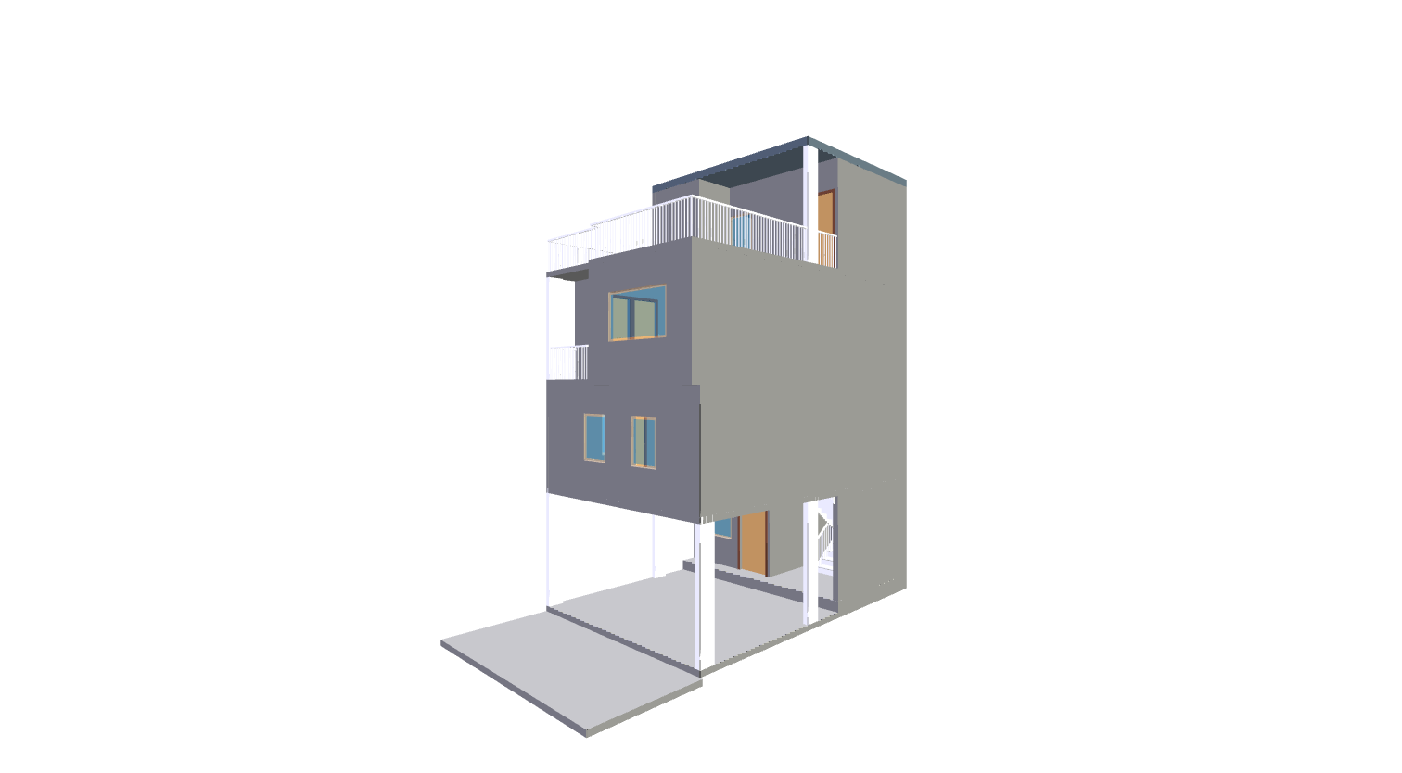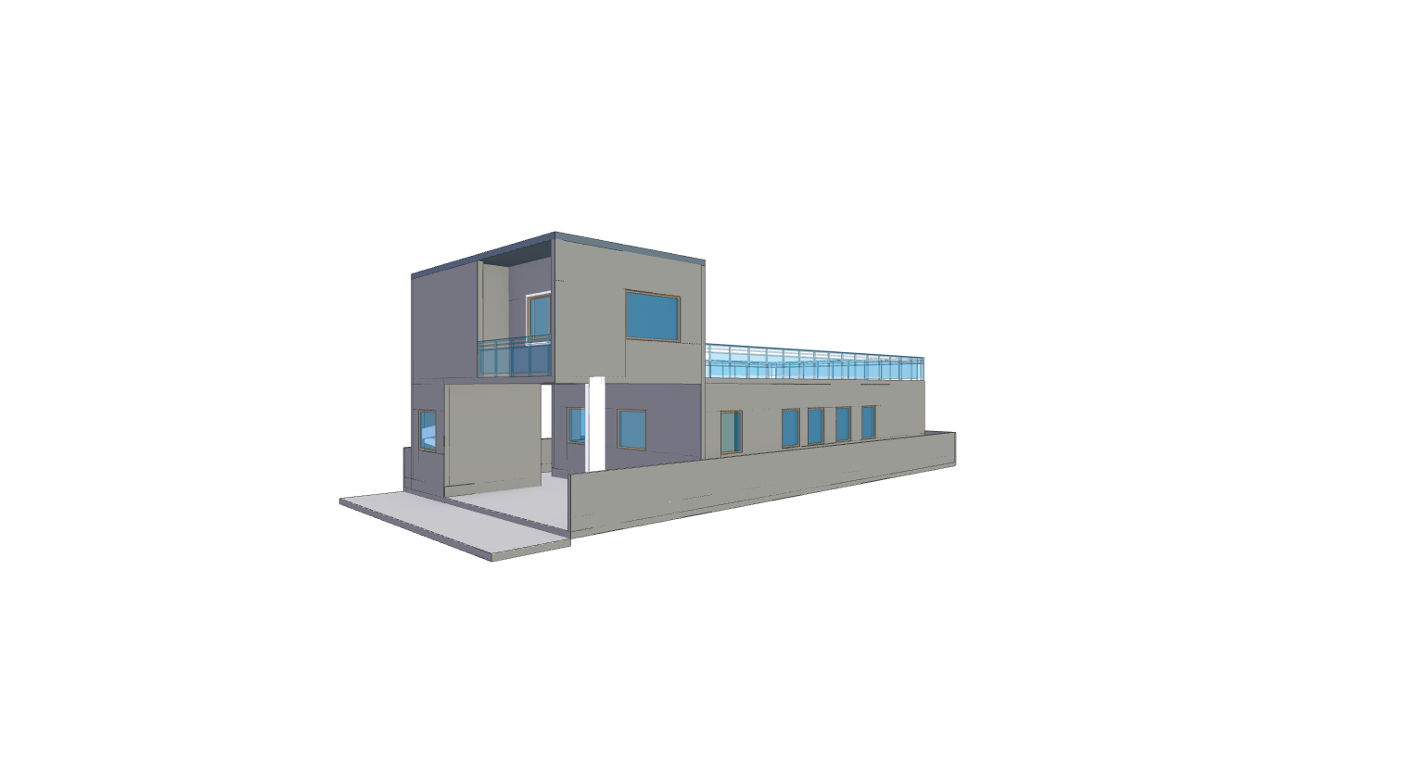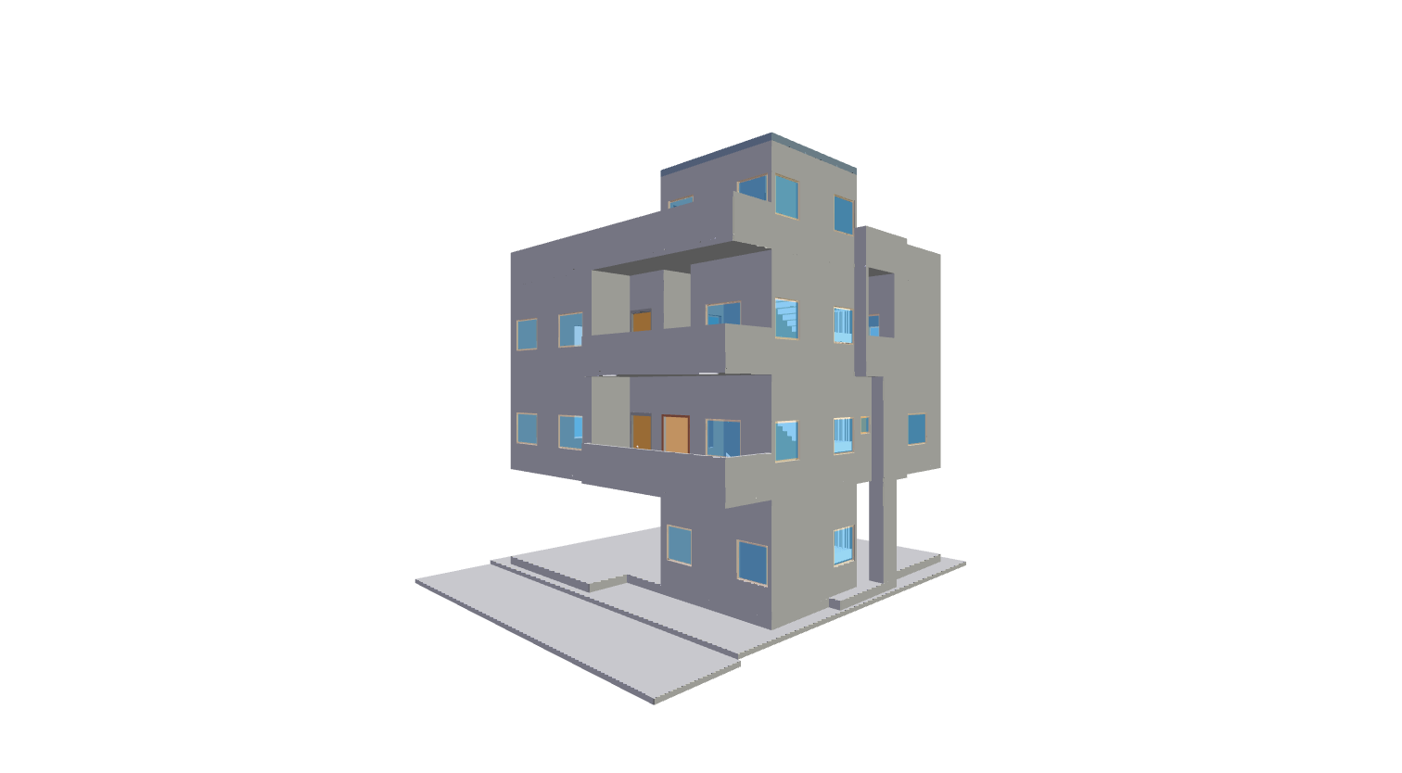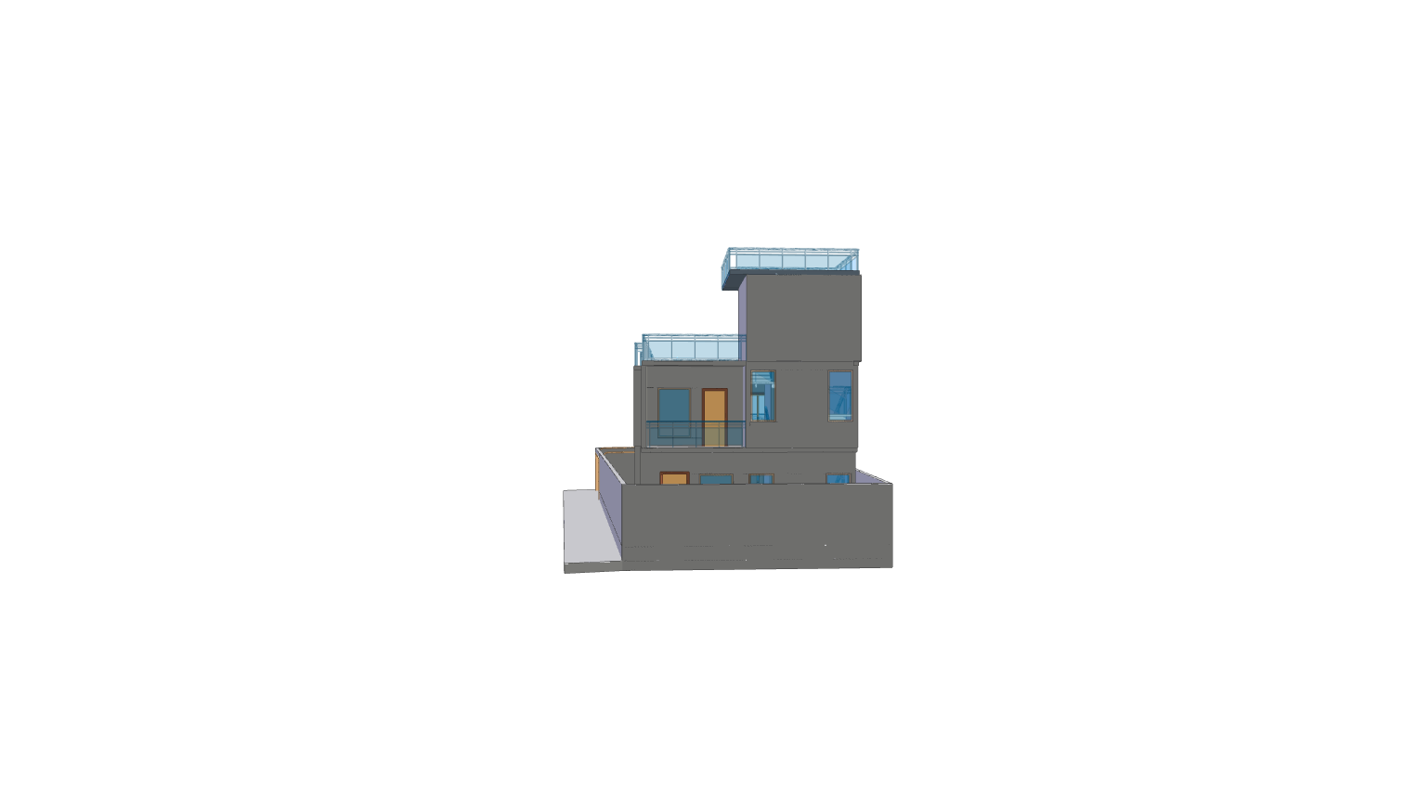How To Choose the Right 24X40 House Design
When planning your 24X40 house, consider the following factors:
- Determine Your Budget: Establish a realistic budget for construction and adhere to it. Smart designs can minimize costs while maintaining quality.
- Assess Your Lifestyle Needs: Consider your family's present and future requirements. How many bedrooms will you need? Do you require a dedicated workspace? Plan for how each space will be utilized.
- Consider Plot Orientation: Maximize natural light and ventilation by strategically positioning your house on the plot. This enhances energy efficiency and creates a comfortable living environment.
- Prioritize Functionality and Flexibility: Choose a design that offers flexibility and optimizes space utilization. Open floor plans promote a sense of openness and allow for adaptable room usage. Ensure ample storage, smooth traffic flow, and the ability to readily adjust to changing needs.
- Consider Vastu Compliance: If Vastu Shastra principles are important to you, explore designs that adhere to these guidelines, potentially promoting positive energy and well-being for your residents.
- Explore Variety of Designs: Delve into a variety of design possibilities, such as single-story layouts, duplexes, and homes with different orientations (north, south, east facing). Each design can be customized to maximize natural light, ventilation, and the overall aesthetic appeal of your home.
- Consider Space Utilization: Prioritize layouts optimized to make the most of every square foot, ensuring a spacious living environment without wasted space.
Popular 24X40 House Floor Plan
There are distinct ways to design a 24X40 house plan to suit different preferences and needs. Some popular options include:
- Modern Open Layouts: Create a light and airy atmosphere by merging living, dining, and kitchen areas. Perfect for fostering a sense of connection and togetherness.
- Multi-Story Designs: Maximize your living space by incorporating a second floor. Gain additional bedrooms, bathrooms, or even a dedicated work area.
- Integrated Outdoor Areas: Extend your living space with patios, balconies, or pocket gardens, creating a seamless flow between indoors and the natural world.
Design Tips for 24X40 House Floor Plans
Here are some practical tips to make the most of your 24X40 house plan:
- Maximize Storage: Embrace built-in storage solutions like cabinets, shelves, and closets. These hidden heroes will keep your living areas free from clutter, making your home feel more spacious and organized.
- Optimize Layout: Plan your layout with intention. Think about how you'll move through the space - avoid creating bottlenecks or awkward traffic patterns. Designate specific areas for different functions, like a cozy reading nook or a dedicated workspace. Open floor plans can be your friend, creating a sense of airiness and connection between rooms.
- Utilize Vertical Space: Don't let valuable space go to waste! Utilize the height of your walls with tall cabinets that reach the ceiling. Consider lofts or multi-level shelving for additional storage options, maximizing your vertical footprint.
- Focus on Light and Ventilation: Welcome natural light and fresh air! Large windows and skylights will brighten your home, making it feel more inviting and spacious. Open floor plans also contribute to a sense of openness by allowing light to flow freely throughout the space.
Cost to Build a 24X40 House
Building a 24X40 house in India can be surprisingly flexible in terms of cost. The final price depends on your choices for materials, finishes, and labour. On average, expect to pay between ₹1,500 and ₹2,500 per square foot, resulting in a total cost range of ₹15 lakh to ₹24 lakh for your 960 square foot home. This base cost covers essential elements like the foundation, framing, roof, electrical, plumbing, and basic finishes. Upgrading to premium materials or finishes will increase the cost while opting for budget-friendly choices can bring it down. Labour rates also vary depending on your location, with cities typically being more expensive than rural areas. Remember to factor in additional costs like permits, inspections, and site preparation. To account for unforeseen circumstances, it's wise to set aside a 10-15% contingency budget. To get the most accurate estimate for your specific needs and location, consult with local contractors who can tailor a quote to your vision.
FAQs About 24X40 Floor Plan
Can a 24X40 house plan accommodate a growing family?
- Absolutely! A well-designed 24x40 plan can comfortably house small to medium-sized families. You can expect space for bedrooms, bathrooms, a kitchen, and living areas.
What are the common features of a 24X40 house design?
- Efficiency is key! These plans often utilize open floor plans, maximizing square footage. Modern kitchens, multiple bedrooms, and combined living and dining areas are also common.
How can I maximize space in a 24X40 house design?
- Open floor plans are your friend! Consider multi-purpose rooms, built-in storage solutions, and smart furniture arrangements. Don't forget to look up – shelves and lofts can add valuable storage space.
Are 24X40 house plans suitable for urban areas?
- Absolutely! With limited space at a premium, 24x40 plans are perfect for urban settings. They offer a surprising amount of living space while fitting neatly into smaller lots.
What factors should I consider when choosing a 24X40 house plan?
- Think about your budget, family size, and how you'll use the space. Consider future expansion possibilities and how the plot faces to take advantage of natural light and ventilation.










