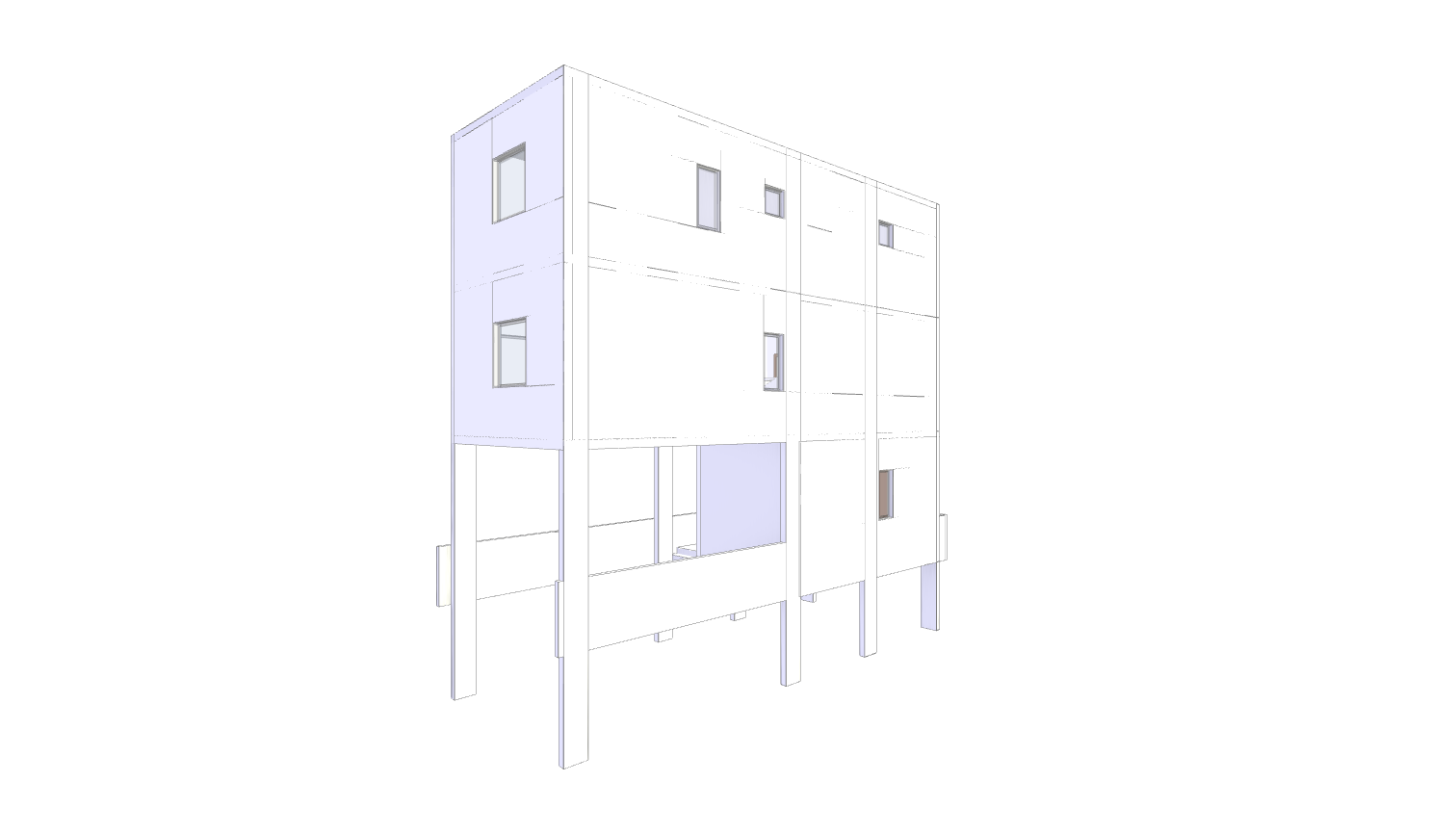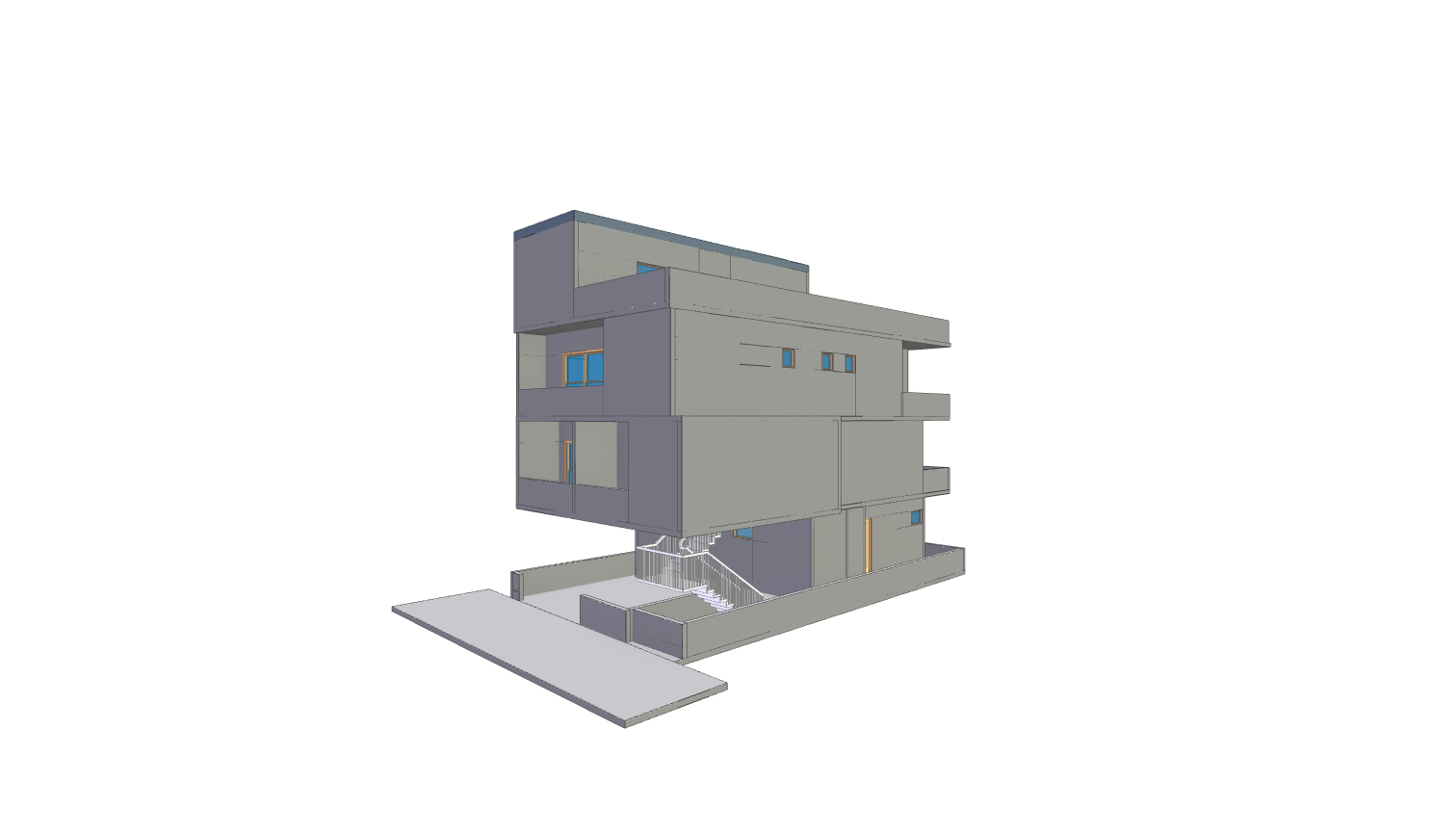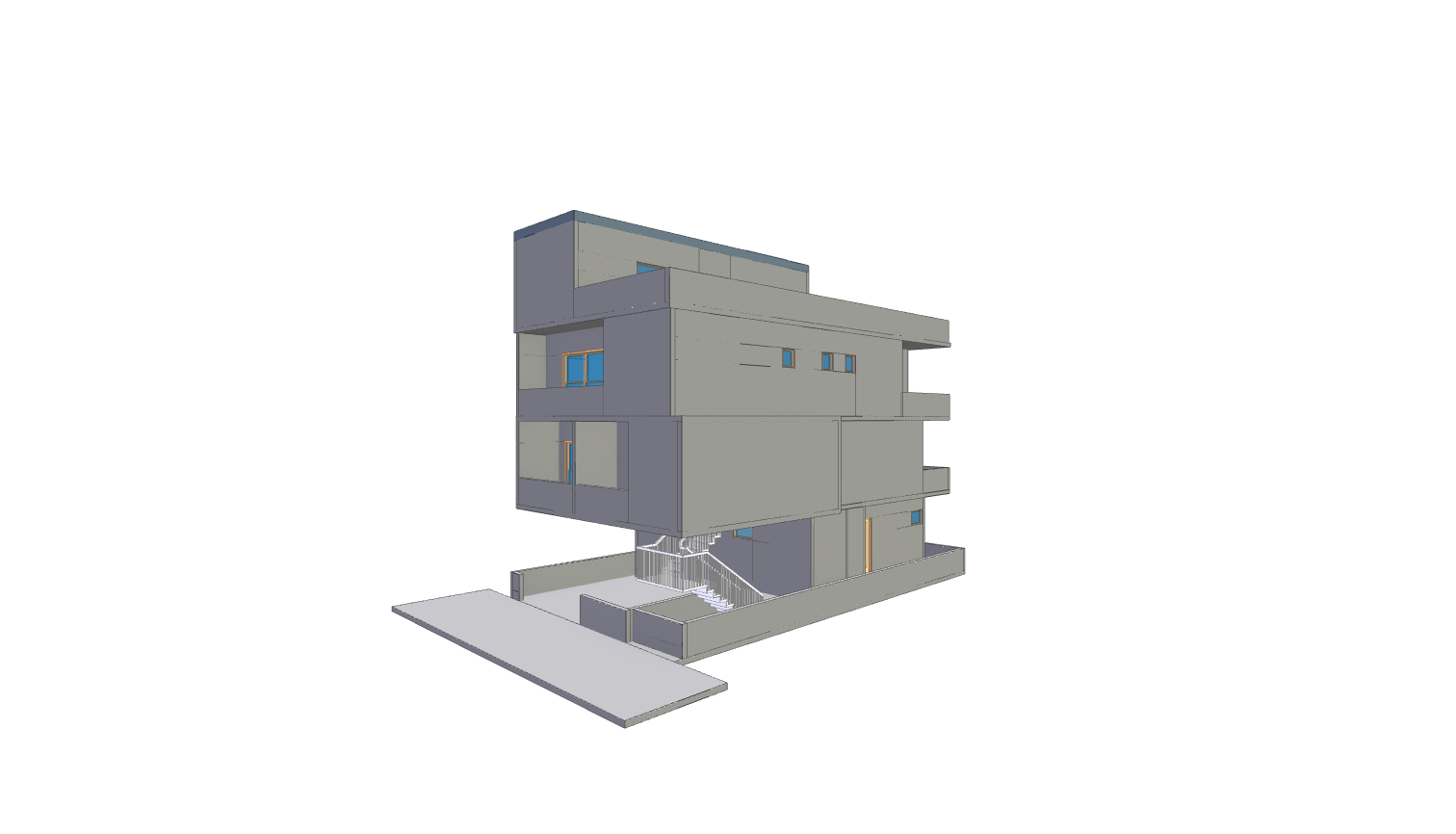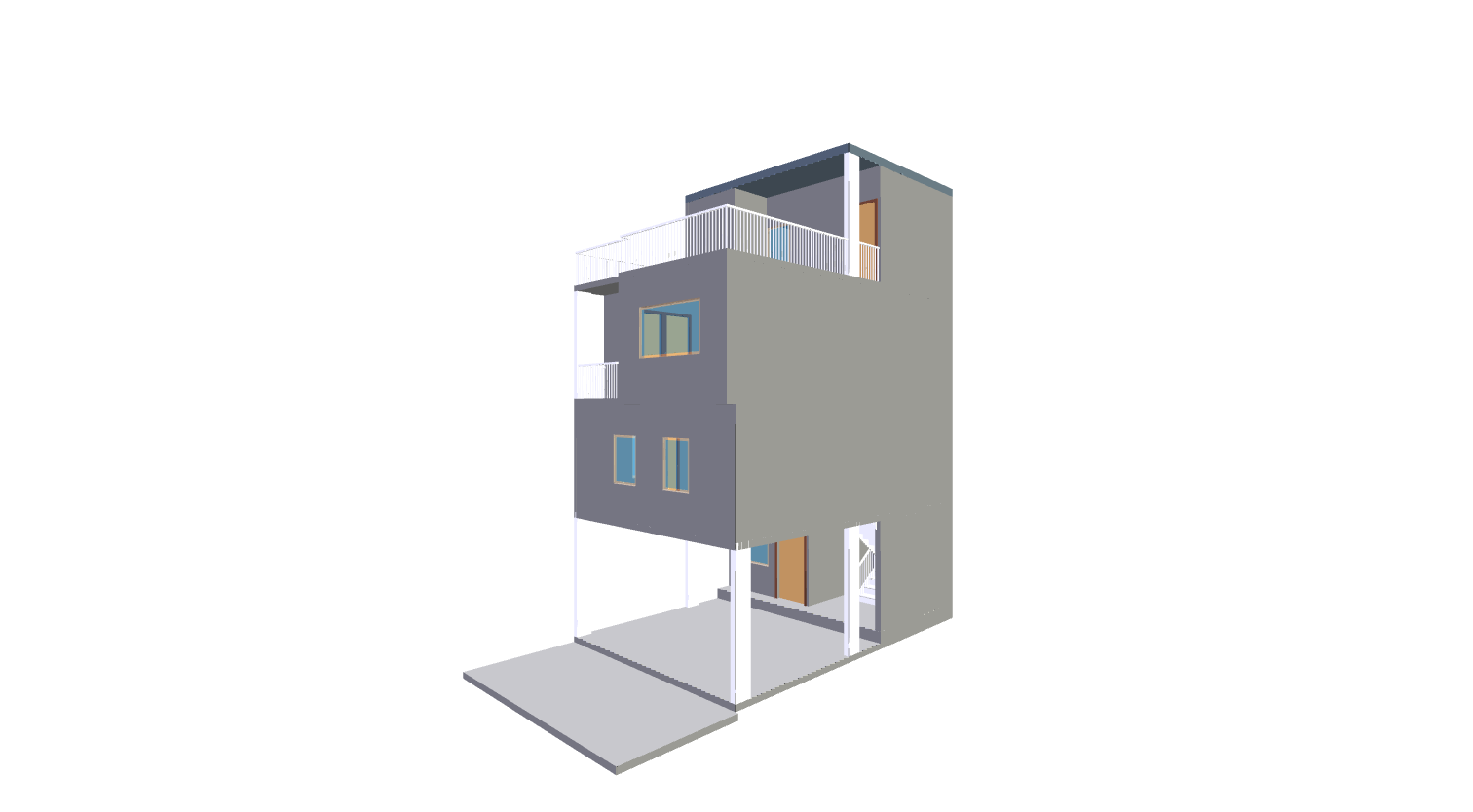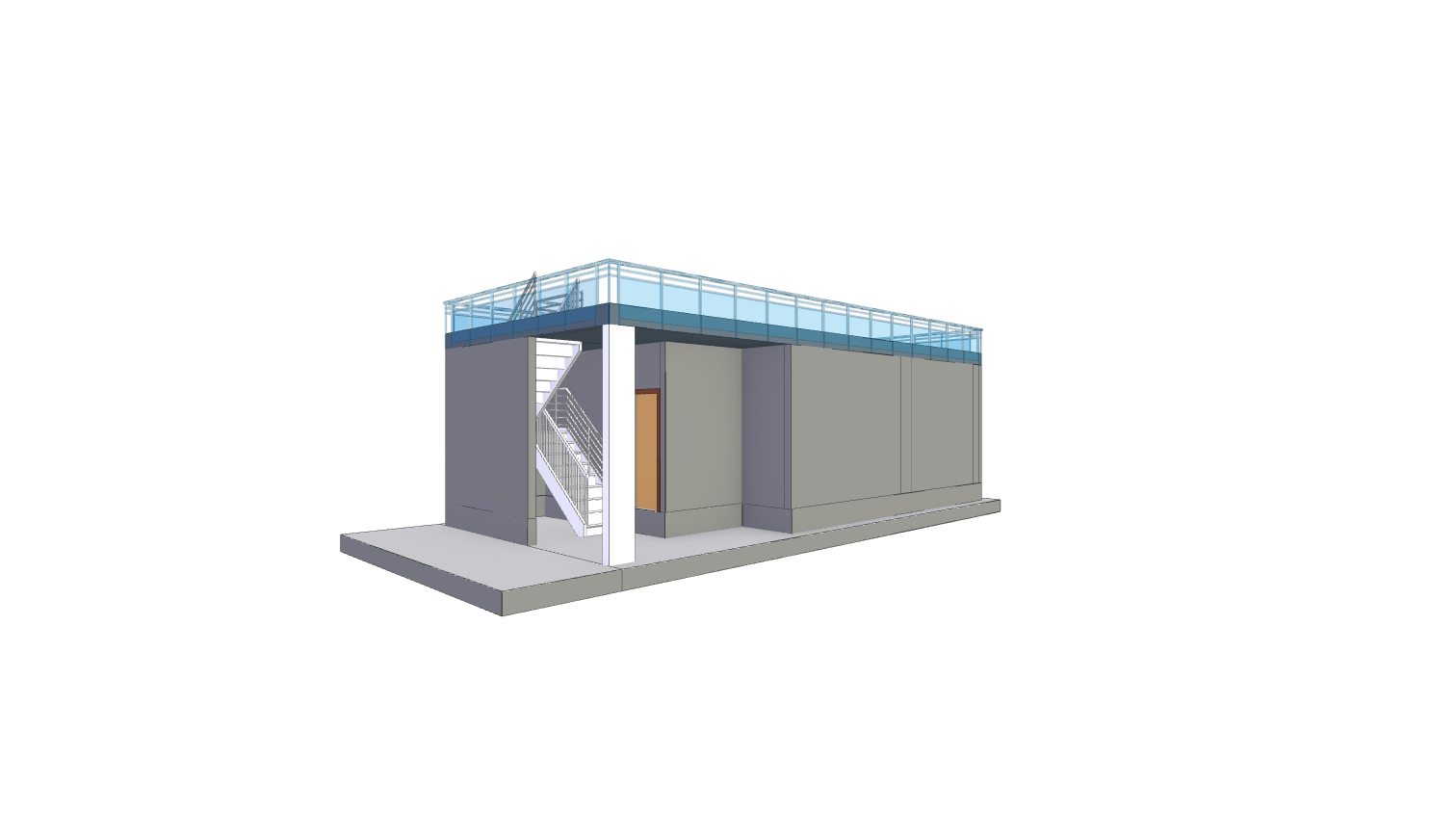How To Choose the Right 30X18 House Design
When planning your 30X18 house, consider the following factors:
- Determine Your Budget: Assess your budget carefully, exploring cost-effective design solutions that don't compromise on quality. This financial clarity will guide your decisions throughout the process.
- Assess Your Lifestyle Needs: Consider not just your current needs, but also how they might evolve in the coming years. Perhaps you'll need a home office, or space for a growing family. This foresight will ensure your home remains functional for years to come.
- Consider Plot Orientation: Study your plot's orientation to maximize natural light and ventilation. This approach not only enhances comfort but can also lead to significant energy savings.
- Prioritize Functionality and Flexibility: Explore open floor concepts and multi-purpose spaces that can adapt to changing needs. Ensure your plan includes ample storage and allows for smooth movement throughout the home.
- Consider Vastu Compliance: If cultural elements are important to you, consider incorporating principles like Vastu Shastra into your design. These can be seamlessly integrated to promote a sense of well-being and harmony in your home.
- Explore Variety of Designs: Explore a variety of layouts, from single-story to duplex options, and consider different facade orientations. Each choice offers unique benefits and aesthetic possibilities.
- Consider Space Utilization: An efficiently designed 30X18 home can feel surprisingly spacious when each area is thoughtfully planned.
Popular 30X18 House Floor Plan
There are various ways to design a 30X18 house plan to suit different preferences and needs. Some popular options include:
- Modern Open Layouts: Merge living spaces, dining areas, and kitchens to create an airy, expansive atmosphere within the compact footprint.
- Multi-Story Designs: Expand vertically by adding a second floor, effectively doubling your living area and allowing for extra bedrooms, bathrooms, or a dedicated workspace.
- Integrated Outdoor Areas: Enhance your living experience by incorporating outdoor elements such as patios, balconies, or compact gardens, blurring the lines between interior and exterior spaces.
Design Tips for 30X18 House Floor Plans
Here are some practical tips to make the most of your 30X18 house plan:
- Maximize Storage: Transform your compact space with clever built-ins and multifunctional furniture. Seamlessly blend storage into your design, creating a sleek, clutter-free environment that maximizes every square inch.
- Optimize Layout: Craft a layout that breathes efficiency. Embrace open-concept designs to create an expansive feel, ensuring each area flows naturally into the next. This approach not only enhances movement but also amplifies the perception of space.
- Utilize Vertical Space: Reach new heights in your design by thinking upwards. Incorporate towering shelving units, lofted spaces, and floor-to-ceiling storage solutions to dramatically increase your home's functionality without expanding its footprint.
- Focus on Light and Ventilation: Harness the power of natural elements to elevate your home's ambiance. Strategically place large windows and skylights to flood your space with light, creating an airy, open atmosphere that transcends the physical dimensions of your 30X18 home.
Cost to Build a 30X18 House
Constructing a 30X18 house in India involves a range of costs influenced by various factors. The price per square foot typically falls between ₹1,500 and ₹2,500, resulting in an estimated total cost of ₹9 to ₹14 lakhs for the 540 square feet structure. This projection covers fundamental building components but can fluctuate based on material quality and design intricacy. Urban construction often incurs higher expenses compared to rural areas, particularly in terms of labor costs. Beyond the basic build, homeowners should anticipate additional outlays for permits, inspections, and land preparation. It's prudent to allocate an extra 10-15% of the budget for unforeseen expenses. For a more accurate cost assessment tailored to specific requirements and locales, seeking advice from local building professionals is recommended.
FAQs About 30X18 Floor Plan
Can a 30X18 house plan accommodate a growing family?
- Yes, a 30X18 house plan can be tailored to suit small to medium-sized families, generally including several bedrooms, bathrooms, a kitchen, and living areas.
What are the common features of a 30X18 house design?
- Typical features include efficient space utilization, open floor layouts, multiple bedrooms, contemporary kitchens, and combined living and dining spaces.
How can I maximize space in a 30X18 house design?
- Maximize space by incorporating open floor plans, multi-functional rooms, built-in storage solutions, and smart furniture arrangements. Using vertical space with shelves and lofts can also be beneficial.
Are 30X18 house plans suitable for urban areas?
- Yes, 30X18 house plans are well-suited for urban settings where space is limited, efficiently utilizing the available land while offering sufficient living space.
What factors should I consider when choosing a 30X18 house plan?
- Consider your budget, family size, lifestyle needs, potential for future expansion, and plot orientation to optimize natural light and ventilation.









