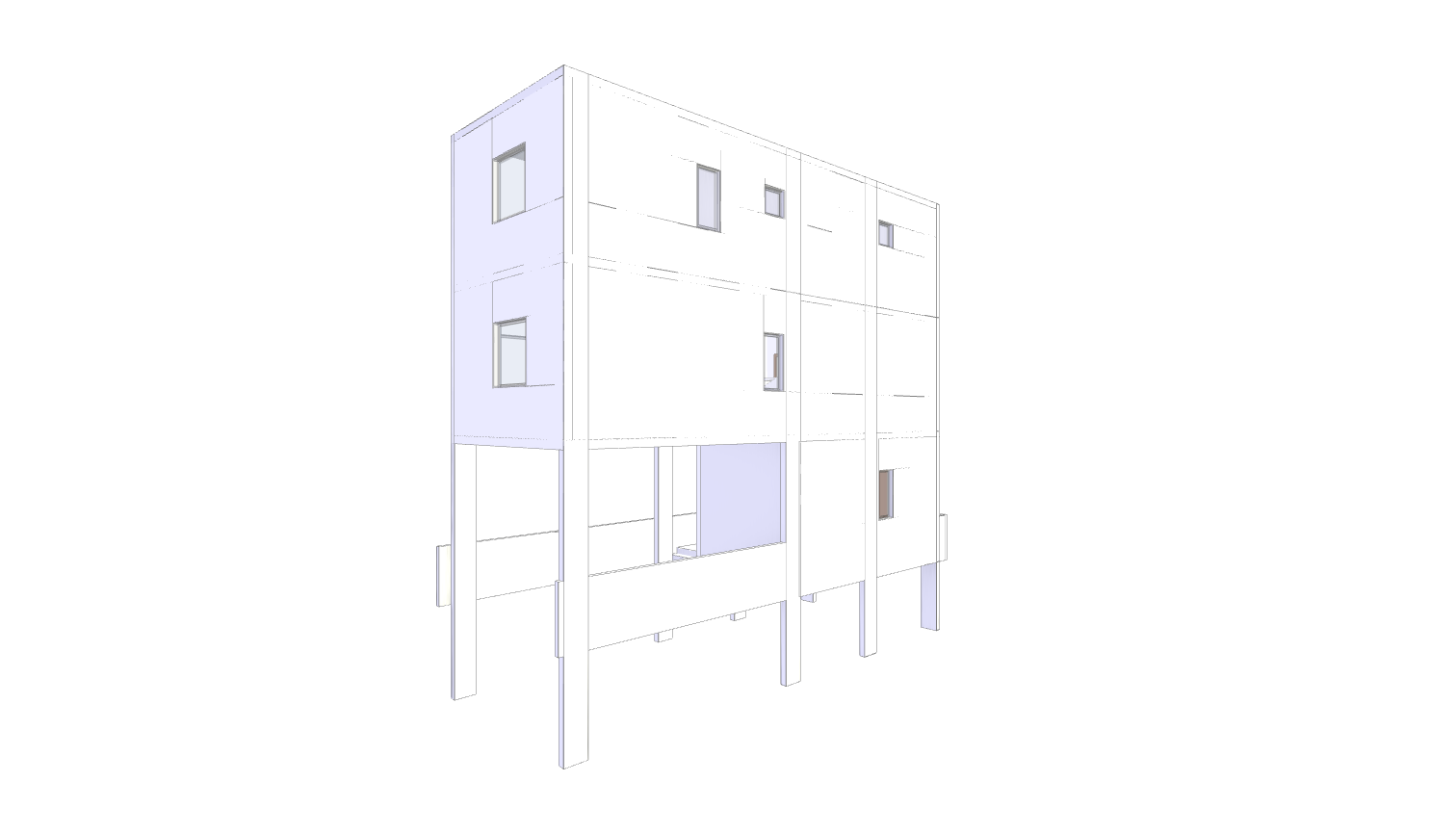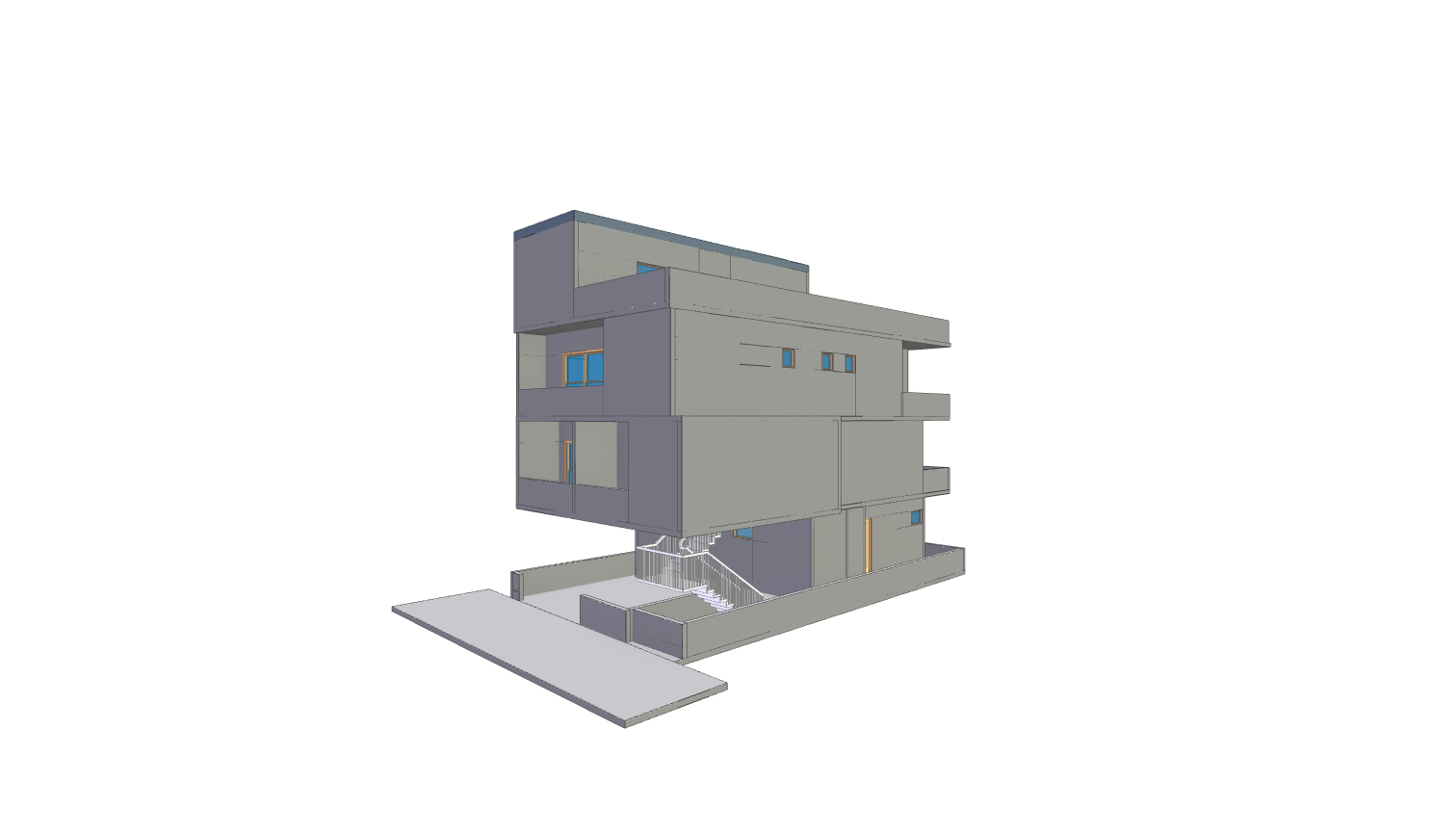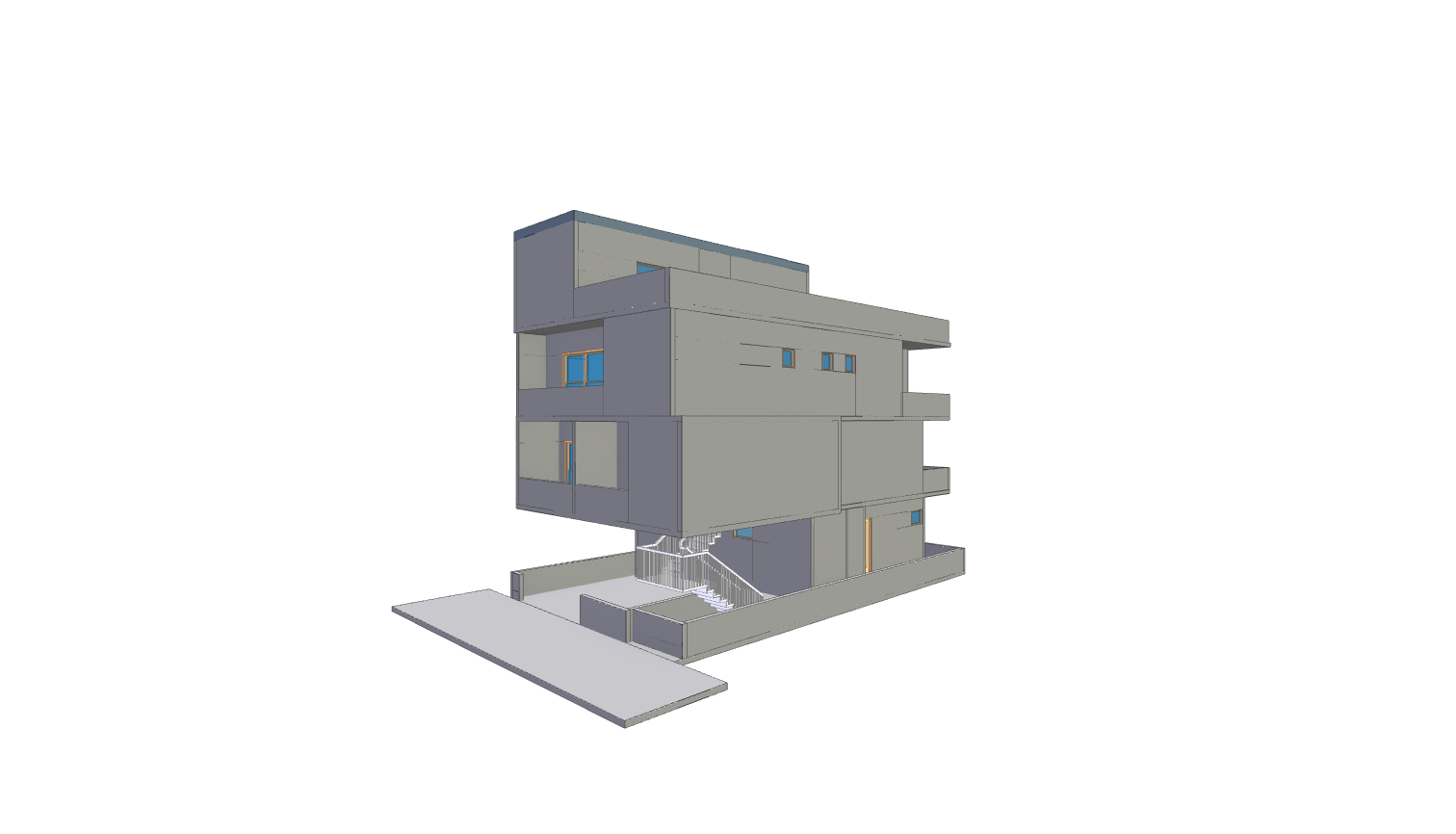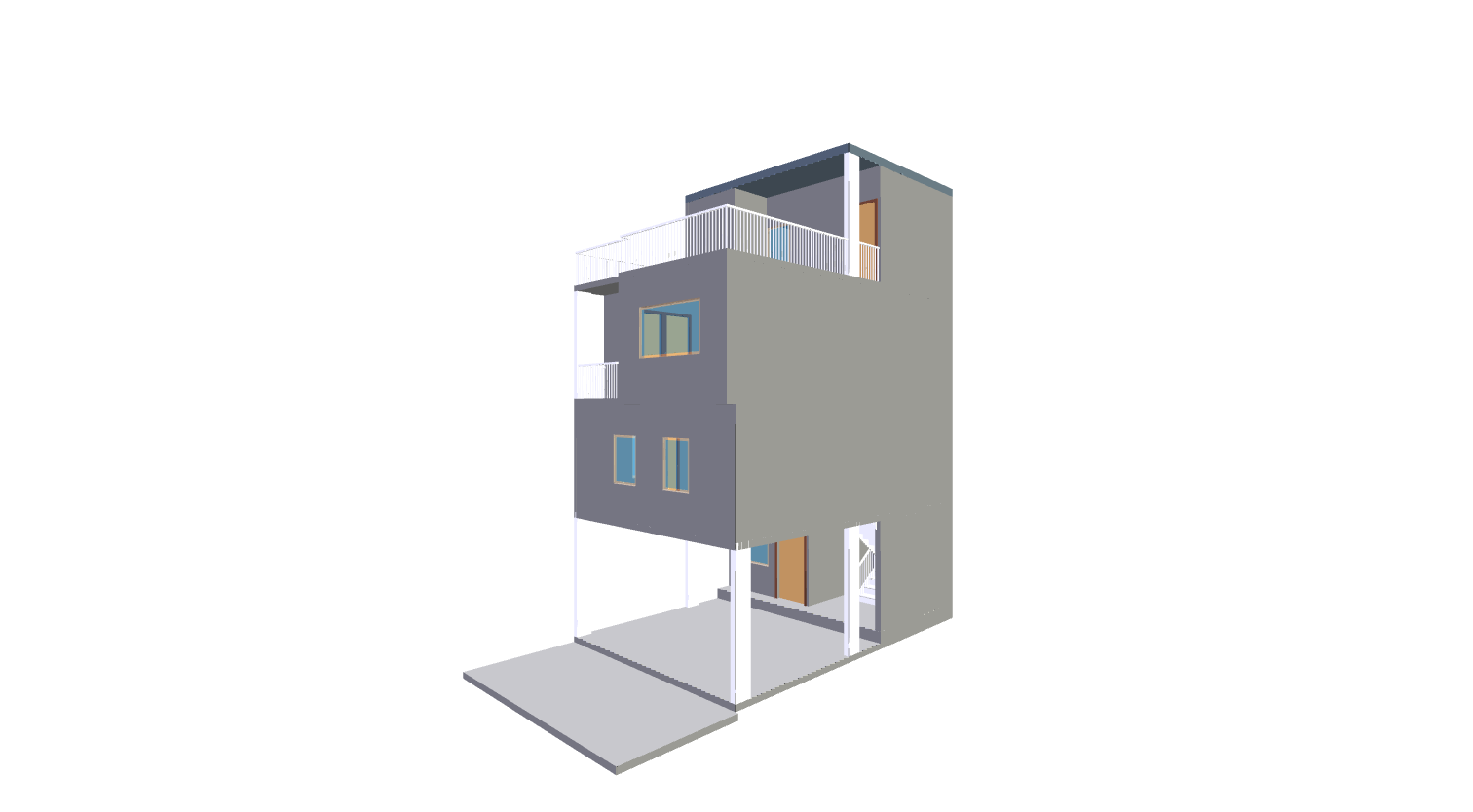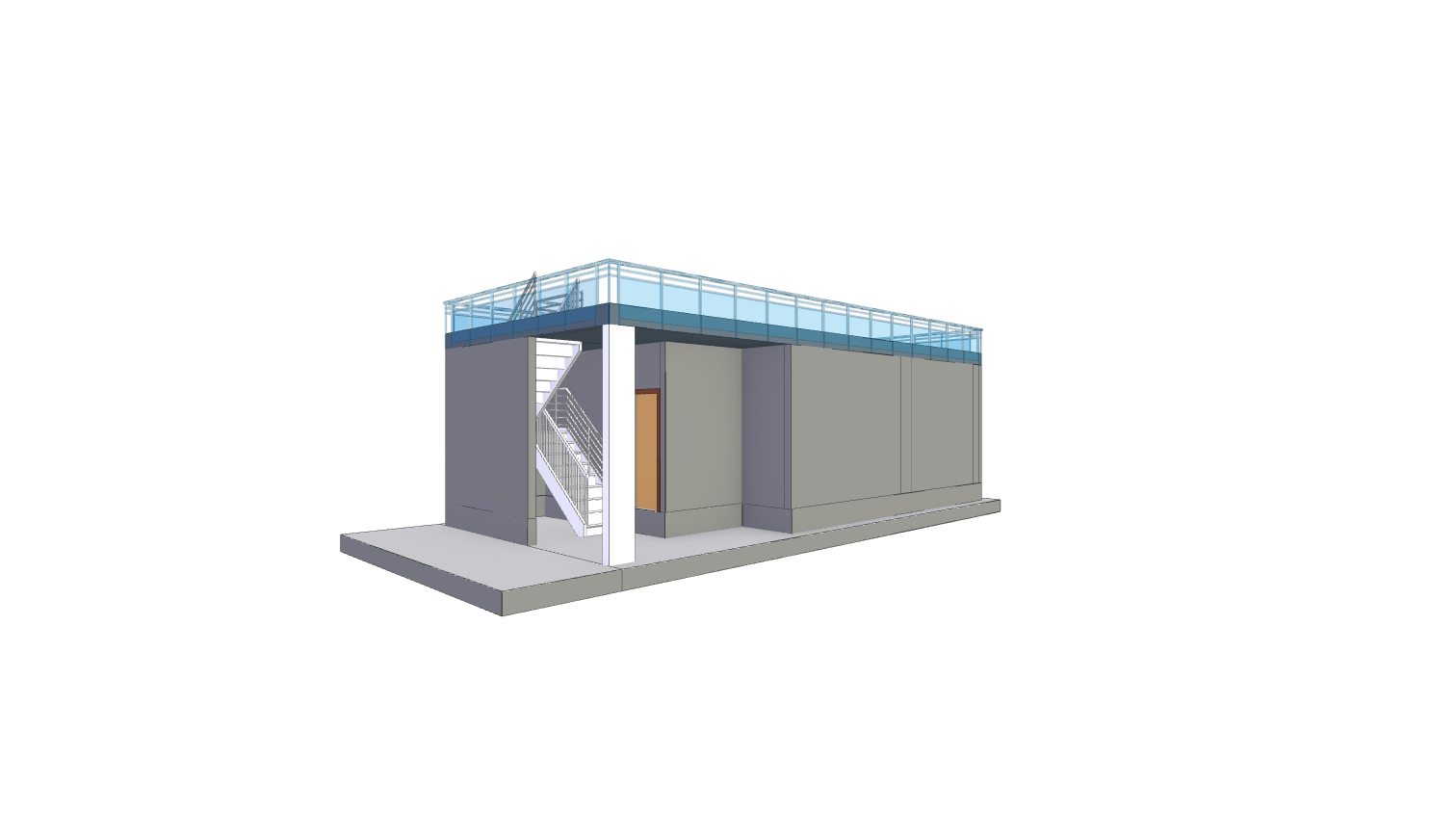How To Choose the Right 300sq ft House Design
- Determine Your Budget: Before beginning construction, plan and stick to your budget. Successful concepts can allow for the use of less expensive products without sacrificing quality.
- Assess Your Lifestyle Needs: Plan for your family's future needs and think about whether you need a large office or multiple bedrooms. Carefully consider how you will use the space.
- Consider Plot Orientation: A well-constructed home can save money and enhance overall well-being.
- Prioritise Functionality and Flexibility: Choose a plan that maximises space usage. Open floor concepts can make rooms feel larger and more versatile. Ensure the space is adaptable with ample storage for future needs.
- Consider Vastu Compliance: Vastu Shastra offers various 300 sq ft house plans that can enhance the occupants' health and energy levels by following its principles.
- Explore Variety of Designs: Consider different floor plans such as flats, single-story homes, and homes facing east, south, or north. Unique designs can enhance your home's appearance, increase airflow, and provide more natural light.
- Consider Space Utilisation: Aim for a layout that maximises living space and makes the best use of every square foot. Look for designs that offer the most living space while occupying the least amount of room.
Popular 300 sq ft House Floor Plan
There are various ways to design a 300 sq ft house plan to suit different preferences and needs. Some popular options include:
- Modern Open Layouts: These create a sense of spaciousness by connecting the kitchen, dining area, and living room.
- Multi-story Designs: Adding an additional floor can expand your living area, allowing for more rooms, bathrooms, or even a home office.
- Integrated Outdoor Spaces: Design patios, decks, and small gardens to be functional and enjoyable parts of your living space.
Design Tips for 300 sq ft House Floor Plans
Here are some practical tips to make the most of your 300 sq ft house plan:
- Optimise Storage: Optimise your living areas with built-in storage solutions such as shelves, cupboards, and drawers.
- Optimal Layout: An ideal layout facilitates easy movement and clear identification of functional areas. Open floor plans can make larger spaces feel more intimate.
- Utilise Vertical Space: Maximize efficiency by using vertical space. Incorporate stairs, multi-level shelves, and tall storage boxes to organise your belongings effectively.
- The Advantages of Air and Light: Natural light and air provide many benefits. Open spaces, skylights, and large windows can make homes feel cosier by allowing more light and airflow.
Cost to Build a 300 sq ft House
The cost of building a 300 sq ft house in India varies based on location, design complexity, and material costs. Generally, construction costs range from ₹1,500 to ₹2,500 per square foot. Therefore, a 300 sq ft house could cost between 4.5 lakhs and 7.5 lakhs. This estimate includes foundation and frame construction, basic finishing, plumbing, electrical work, roofing, and other materials. Opting for premium designs and materials will increase costs while choosing more economical options can reduce them. Labour costs are higher in urban areas compared to rural ones. Additional expenses may arise for site preparation, permits, and inspections. It’s advisable to add 10 to 15% to the estimated cost to cover any unforeseen expenses. Consulting with local professionals can provide more accurate pricing tailored to specific needs and locations.
FAQs About 300 sq ft Floor Plan
Can a 300 sq ft house plan accommodate a growing family?
- Yes, A 300 sq ft house plan can be customised to suit any family size. It can include multiple bedrooms, bathrooms, a kitchen, and living spaces.
How much does it cost to build a 300 sq ft house?
- The cost of building a 300 sq ft house varies depending on location, materials used, design complexity, and labor costs. For accurate estimates, it's best to consult with a local contractor.
Where can I find professional help for designing a 300 sq ft house plan?
- You can find professional architects and design firms specialising in 300 sq ft house plans online, through local directories, or by getting referrals from friends and family.
Are 300 sq ft house plans suitable for urban areas?
- Yes, 300 sq ft house plans are ideal for urban areas. They make efficient use of the property while providing ample living space.
What factors should I consider when choosing a 300 sq ft house plan?
- Consider your budget, family size, living needs, potential for future expansion, and the site’s orientation to maximize natural light and ventilation.









