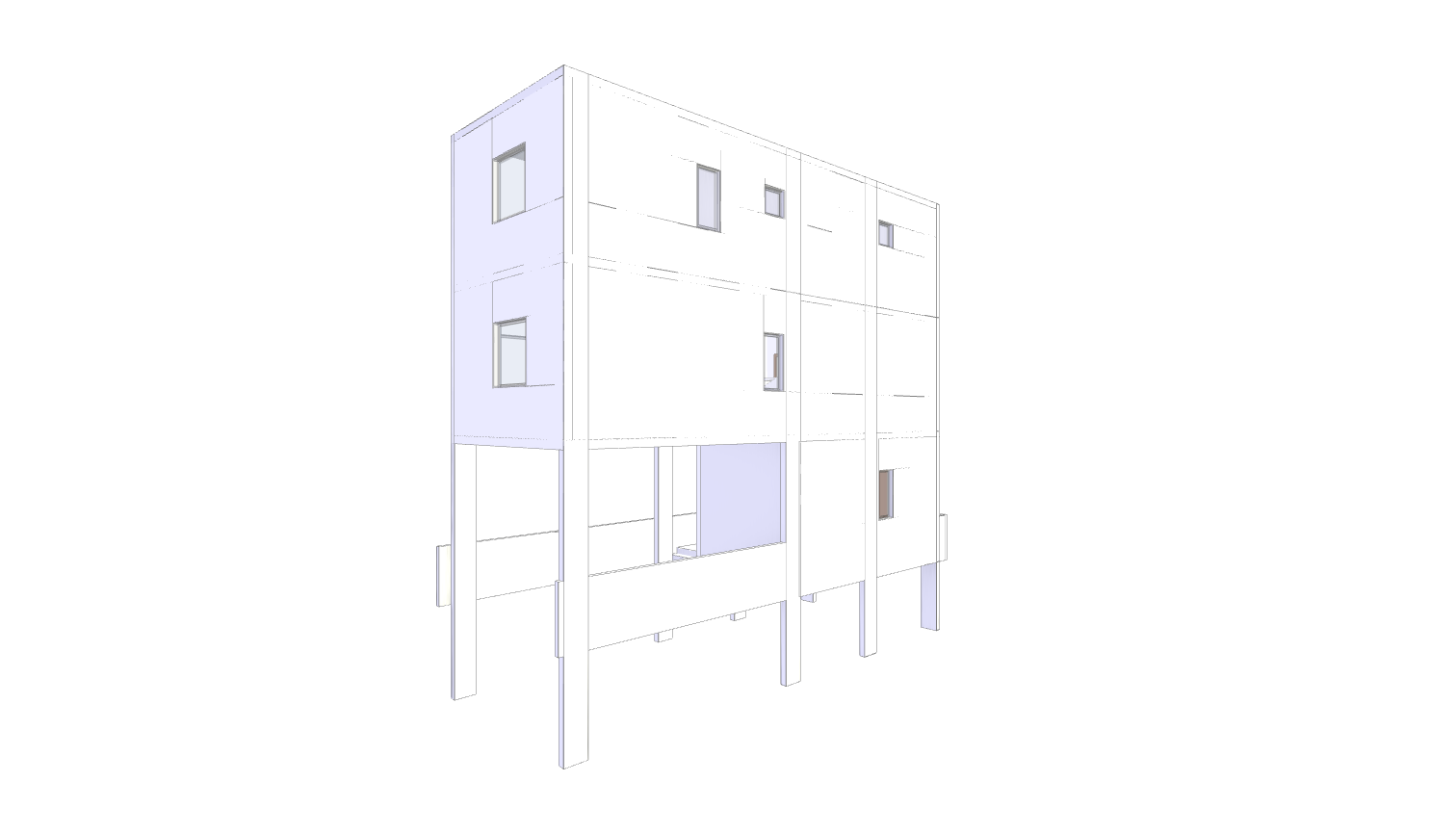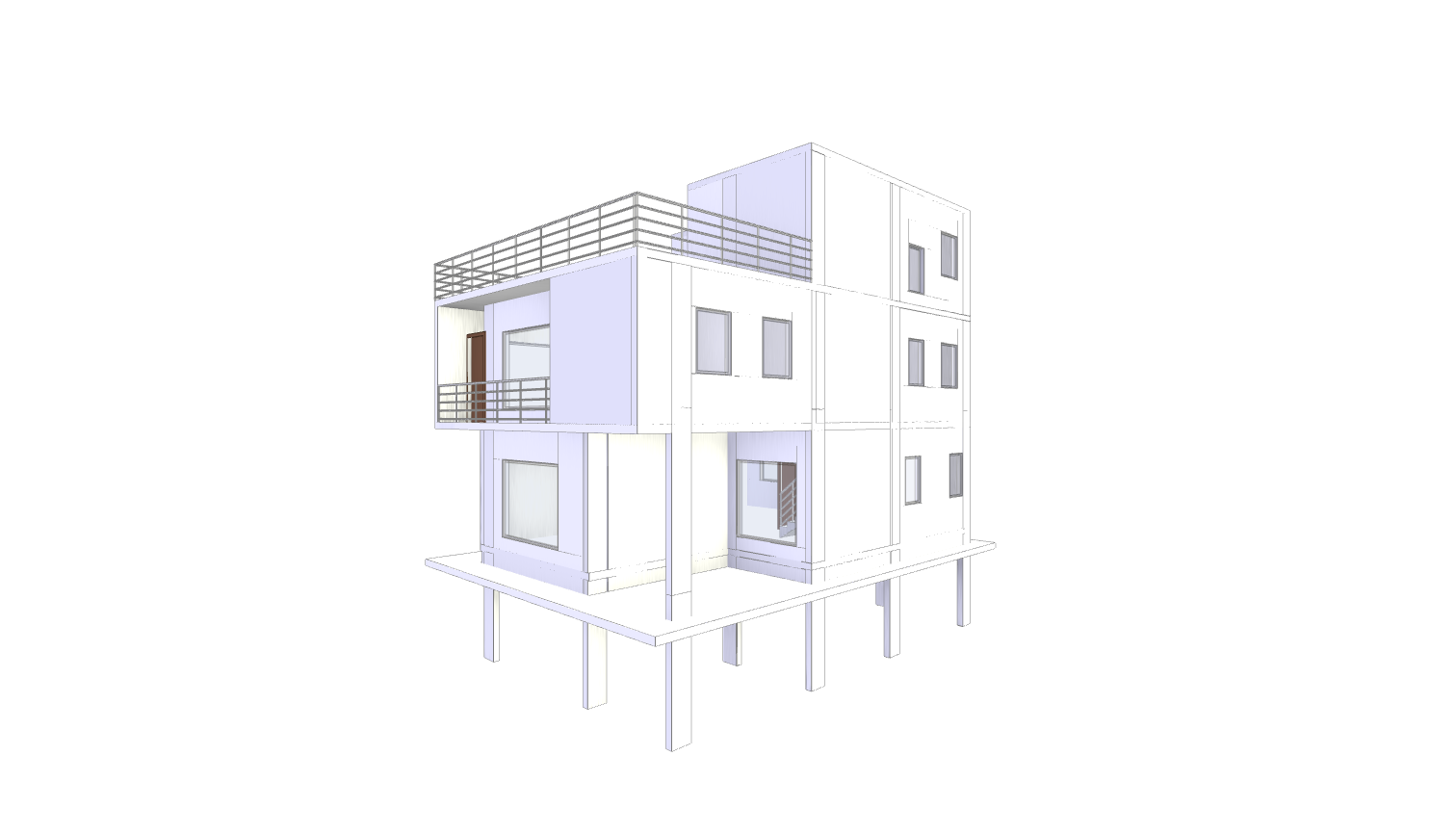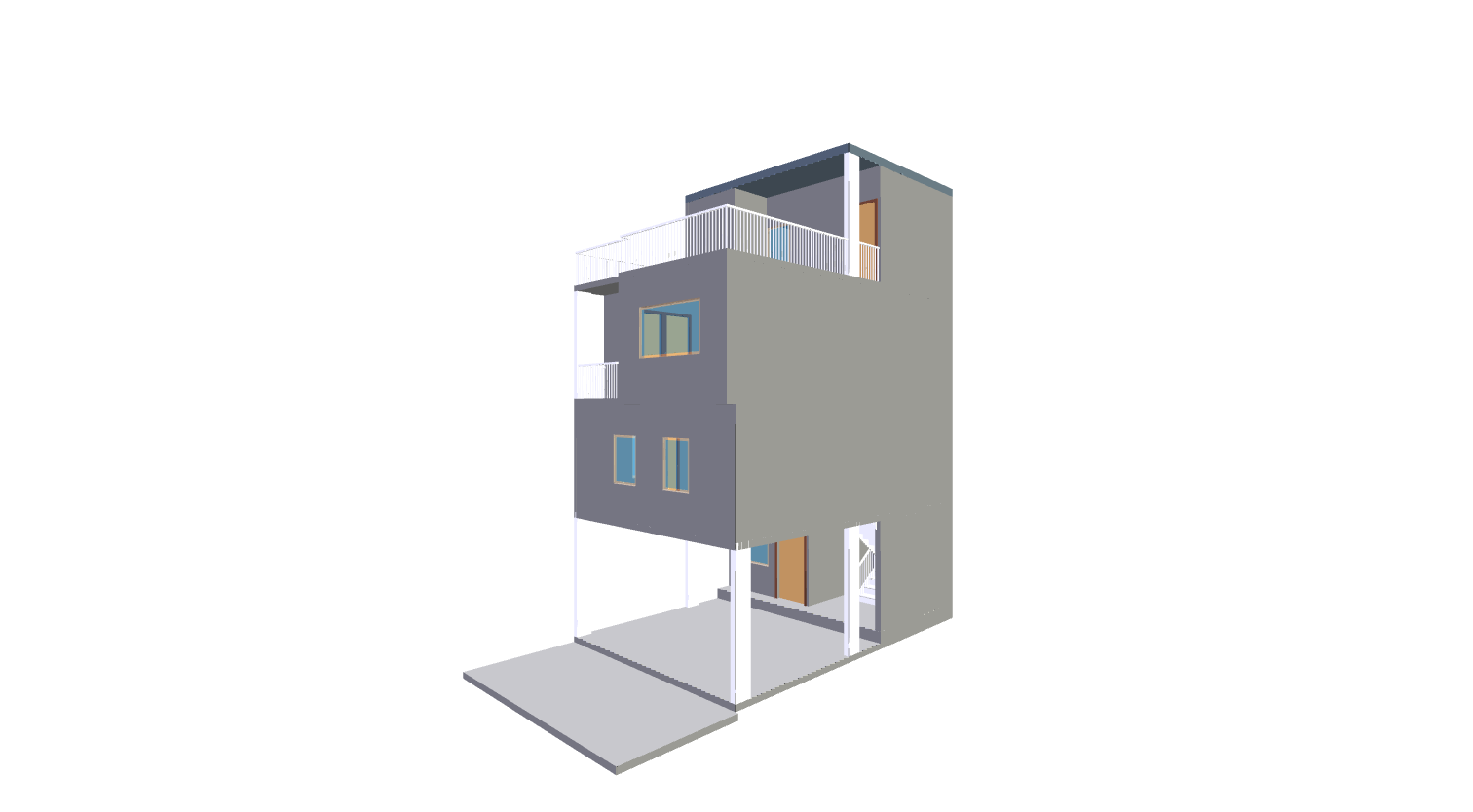How To Choose the Right 40X16 House Design
When planning your 40X16 house, consider the following factors:
- Determine Your Budget: Set your budget. This elongated design might affect costs differently than a square layout, so research materials and designs that work well for this shape while staying within your means.
- Assess Your Lifestyle Needs: The 40-foot length allows for more distinct spaces, which can be great for separating living areas from bedrooms or creating a home office at one end. Think about how you'll use the space daily and in the long term.
- Consider Plot Orientation: The orientation of your 40X16 plot is crucial. With more length to work with, you have more options for positioning rooms to catch morning sun or avoid afternoon heat. This can significantly impact your home's comfort and energy efficiency.
- Prioritize Functionality and Flexibility: An open plan might work particularly well in this layout. It can prevent the space from feeling too narrow and allow light to flow through the length of the home. However, be strategic about creating zones within this openness to maintain functionality.
- Consider Vastu Compliance: Storage is key in a narrow home. Look for clever built-in solutions along the walls to maximize the usable floor space. Consider multifunctional furniture that can serve dual purposes without cluttering the area.
- Explore Variety of Designs: If you're interested in Vastu or feng shui principles, consult with an expert on how to apply these to your unique dimensions. The length of your home might offer interesting possibilities for energy flow.
- Consider Space Utilization: Explore various designs specifically tailored for long, narrow plots. You might consider a single-story layout with rooms flowing one into the next, or a design that places communal areas in the center with private spaces at either end.
Popular 40X16 House Floor Plan
There are various ways to design a 40X16 house plan to suit different preferences and needs. Some popular options include:
- Modern Open Layouts: Merge living, dining, and kitchen areas for a spacious feel in a compact 40X16 footprint.
- Multi-Story Designs: Utilize multi-story designs to double living space, adding bedrooms or a home office above.
- Integrated Outdoor Areas: Incorporate patios, balconies, or small gardens to extend living areas and connect with nature.
Design Tips for 40X16 House Floor Plans
Here are some practical tips to make the most of your 40X16 house plan:
- Maximize Storage: Transform every nook into functional space with custom built-ins, hidden compartments, and multi-purpose furniture to maintain a clutter-free environment.
- Optimize Layout: Craft an intuitive layout that promotes easy movement and versatility. Embrace open concepts to create an illusion of spaciousness within your cozy footprint.
- Utilize Vertical Space: Harness the power of height in your compact home. Implement floor-to-ceiling storage, lofted areas, and elevated design elements to expand your usable space dramatically.
- Focus on Light and Ventilation: Infuse your home with vitality through strategic placement of windows, skylights, and open layouts. Prioritize natural light and airflow to elevate comfort and perceived spaciousness.
Cost to Build a 40X16 House
Embarking on your homeownership journey in India, a 40X16 (640 sq ft) residence typically requires an investment of ₹10-16 lakhs, covering essential construction elements. This budget serves as a starting point, with the final cost influenced by your choice of materials, finishes, and location. Urban projects often command higher prices than rural builds, reflecting regional variations in labor and material costs. To ensure a smooth construction process, factor in additional expenses for permits, inspections, and site preparation. Financial prudence suggests setting aside a 10-15% contingency fund to address unforeseen challenges. Remember, each decision in your home's design can significantly impact the overall investment, allowing you to tailor the project to your vision and means. For a precise estimate aligned with your specific needs and location, consulting local construction experts is advisable, providing you with a detailed financial roadmap for your 40X16 home project.
FAQs About 40X16 Floor Plan
Can a 40X16 house plan accommodate a growing family?
- Yes, a 40X16 house plan can be designed to suit small to medium-sized families, generally including several bedrooms, bathrooms, a kitchen, and living areas.
What are the common features of a 40X16 house design?
- Typical features include efficient space utilization, open floor layouts, multiple bedrooms, modern kitchens, and combined living and dining spaces.
How can I maximize space in a 40X16 house design?
- To make the most of the space, consider open floor plans, multifunctional rooms, built-in storage solutions, and smart furniture arrangements. Using vertical space with shelves and lofts can also be beneficial.
Are 40X16 house plans suitable for urban areas?
- Yes, 40X16 house plans are perfect for urban settings where space is limited, efficiently utilizing the available land while offering sufficient living space.
What factors should I consider when choosing a 40X16 house plan?
- Consider your budget, family size, lifestyle needs, potential for future expansion, and plot orientation to optimize natural light and ventilation.




























