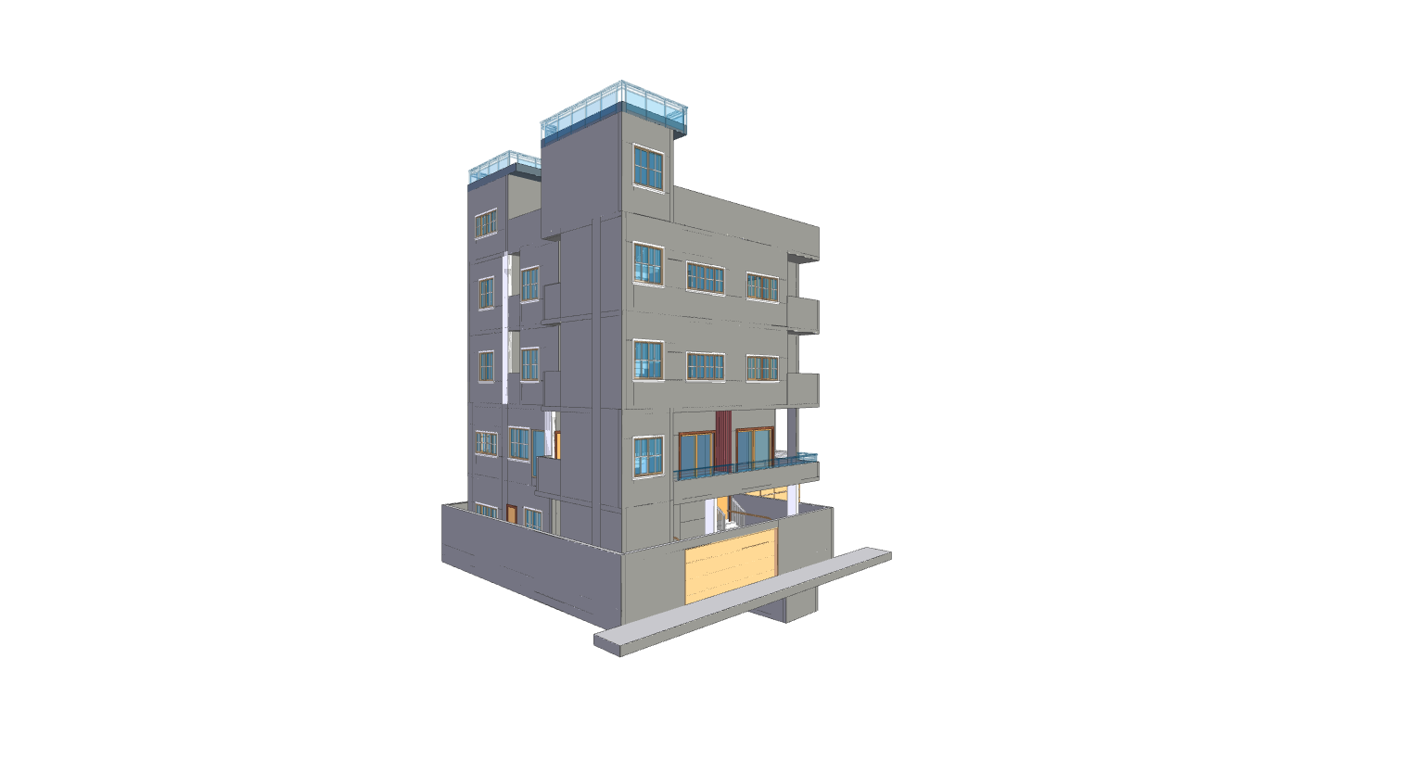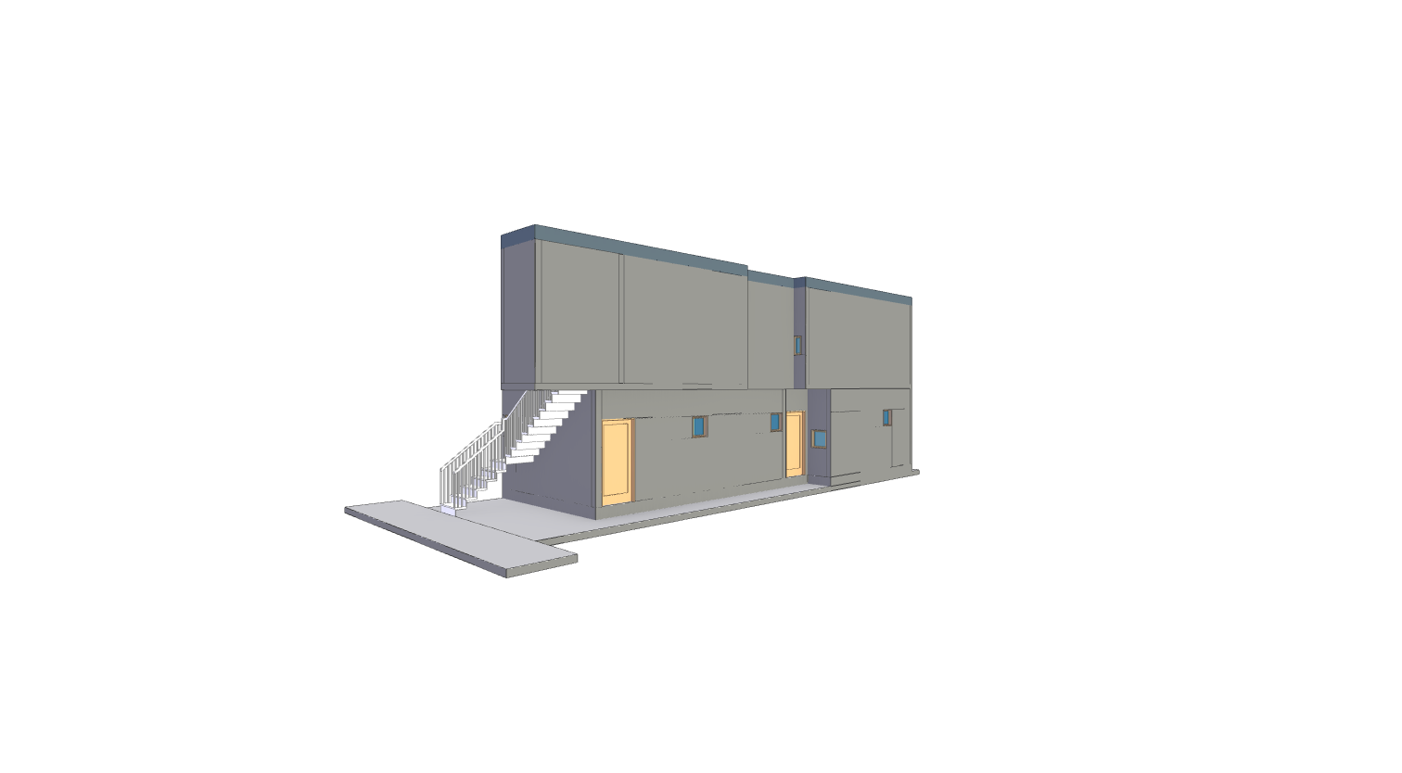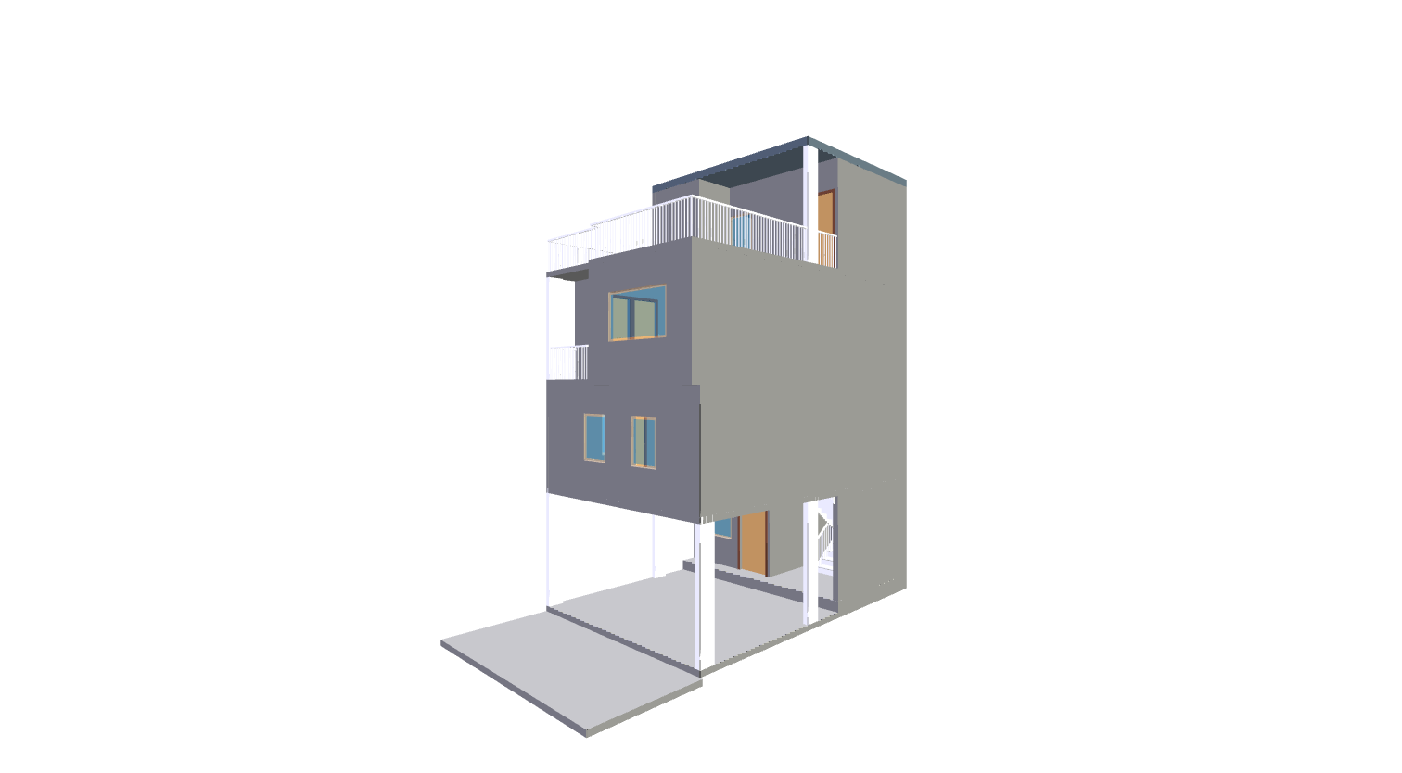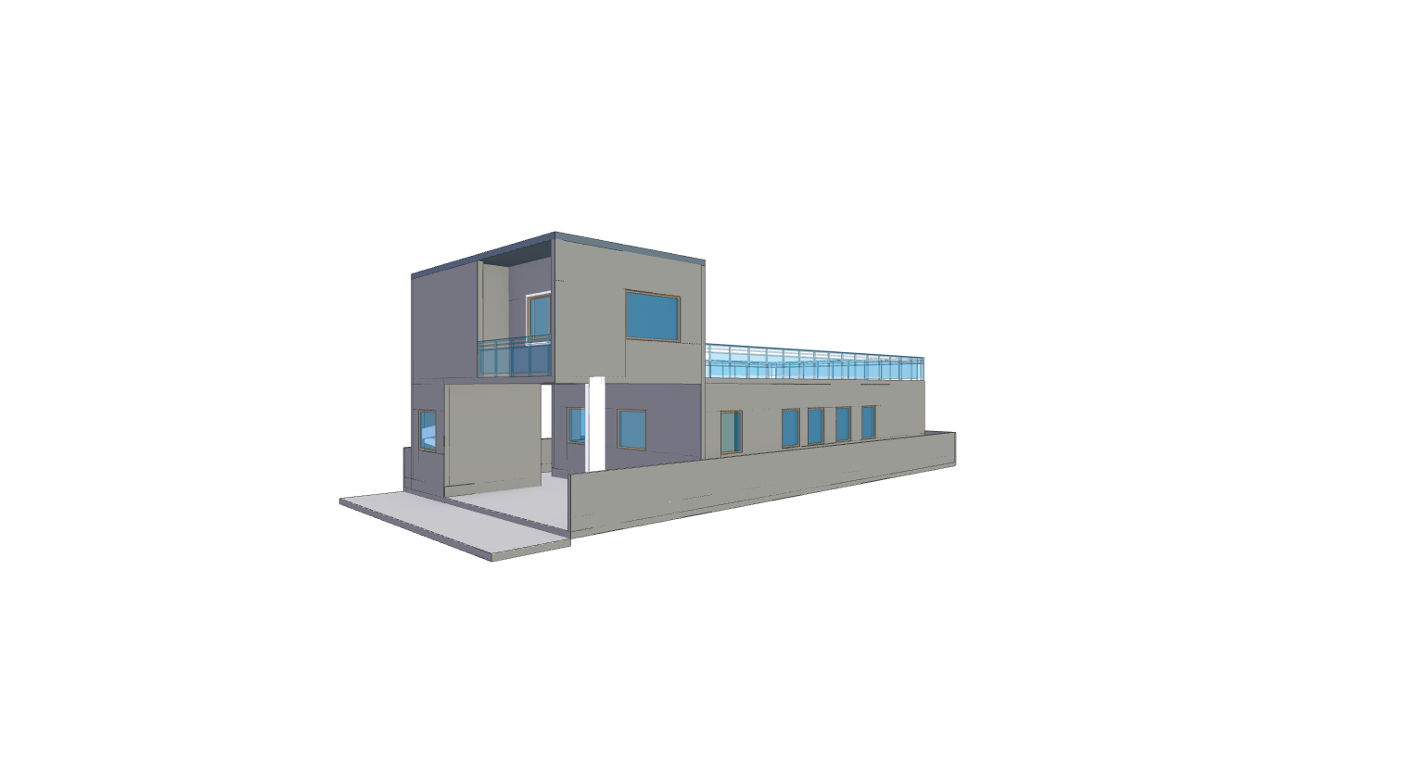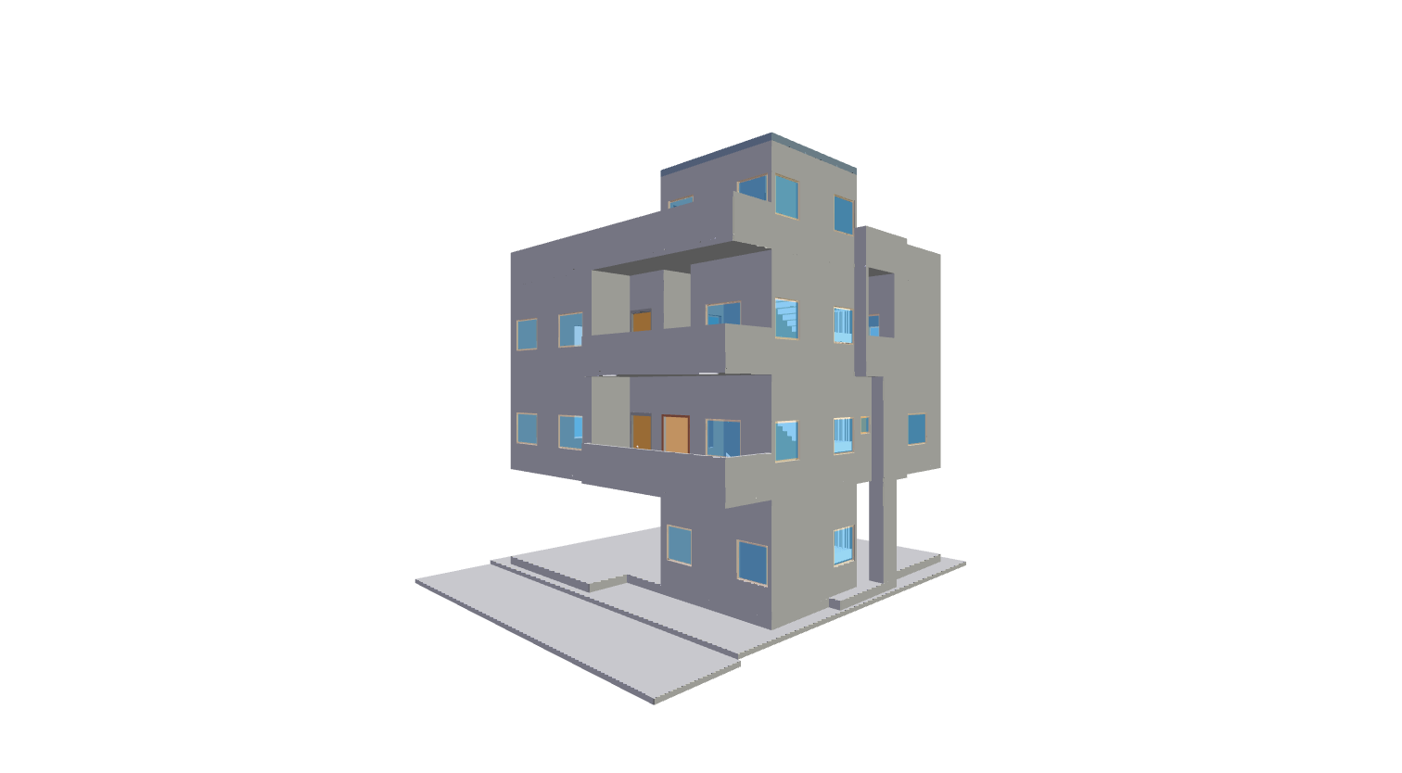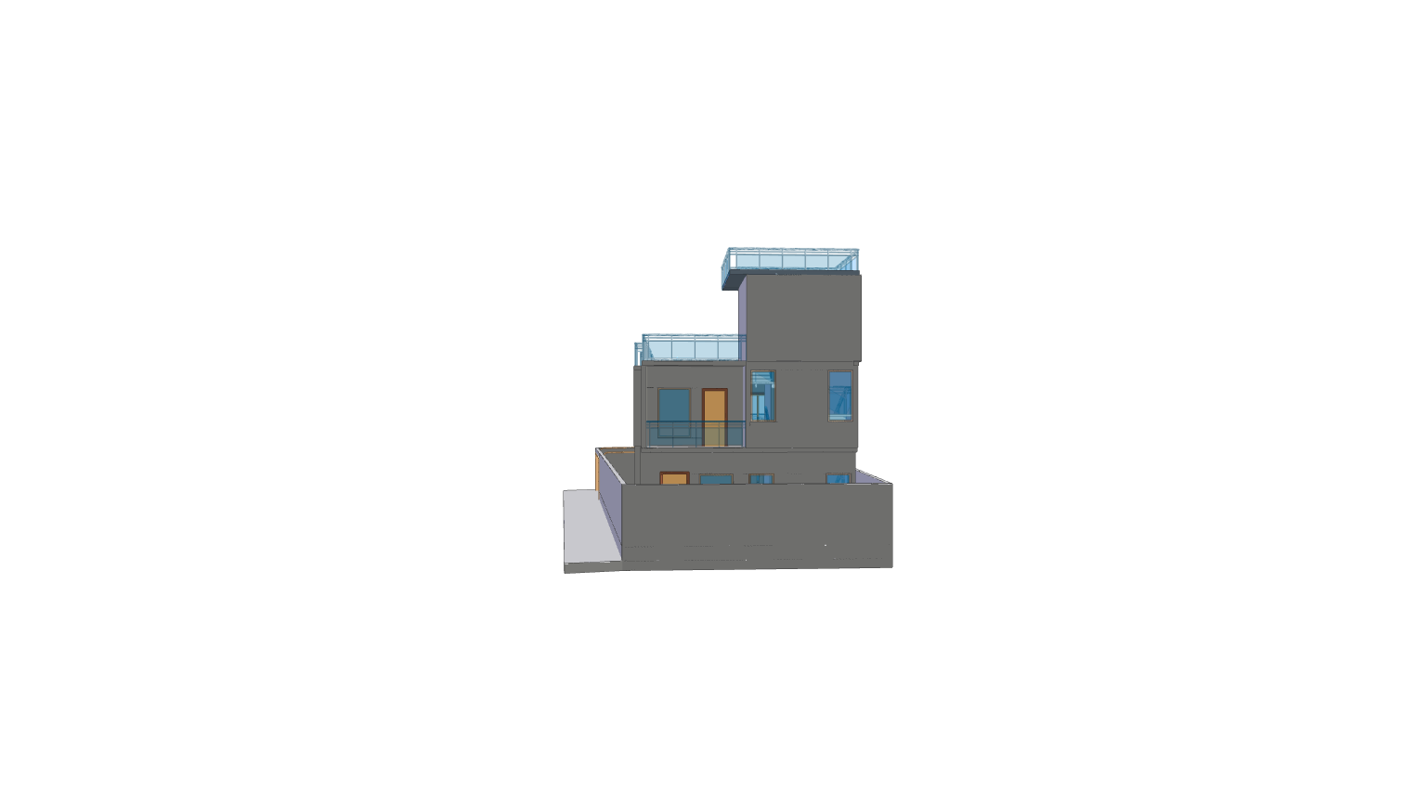How To Choose the Right 400sq ft House Design
- Determine Your Budget: Before you start construction, plan your budget and keep to it. If the concepts are successful, less expensive products can be produced. Work can be less expensive without sacrificing quality.
- Assess Your Lifestyle Needs: Plan for your family's future needs. Is it really necessary to have a large office and many bedrooms? Believe in what you want to do with the space as well.
- Consider Plot Orientation: A well-constructed home will save you money and make you feel better.
- Prioritise Functionality and Flexibility: Choose a plan that works for you and makes the best use of the available space. The open floor concept allows for multiple rooms to be used. In addition, there appears to be greater space. To accommodate new needs, make sure the area is adaptable and has adequate storage space.
- Consider Vastu Compliance: Vastu Shastra provides a variety of 400 sq ft house plans that individuals can use to build a home. Your health and energy levels may improve if your home adheres to Vastu principles.
- Explore Variety of Designs: Possible floor ideas include flats, single-story dwellings, and homes facing east, south, or north. Being unique can improve the appearance of your home, allow more air to enter, and provide more natural light.
- Consider Space Utilisation: Consider how you can make the best use of your available space. Always seek an arrangement that makes the most use of every available space, provides the most living space, and takes up the least amount of room.
Popular 400 sq ft House Floor Plan
There are various ways to design a 400 sq ft house plan to suit different preferences and needs. Some popular options include:
- Modern Open Layouts: Modern open floor plans provide for greater space because the kitchen, dining area, and living room are all connected.
- Multi-story Designs: Adding a floor might enlarge your living room. You may even include more rooms, bathrooms, or even a home office.
- Integrated Outdoor Spaces: Patios, decks, and tiny gardens are all examples of outdoor spaces that are designed to be used.
Design Tips for 400 sq ft House Floor Plans
Here are some practical tips to make the most of your 400 sq ft house plan:
- Optimise Storage: Keep your living rooms neat by using built-in storage such as shelves, cupboards, and drawers.
- Optimal Layout: The ideal layout allows individuals to easily move around and identify useful areas of a building. Open floors make larger spaces appear smaller.
- Utilise Vertical Space: This is very crucial in small-space dwellings. Use stairs, multi-level shelves, and tall boxes to effectively organise your belongings.
- The Advantages of Air and Light: Having light and air from the outside is advantageous in a number of ways. Open spaces, skylights, and huge windows help homes feel cosier by allowing more light and air into the space.
Cost to Build a 400 sq ft House
It depends on where you reside, how difficult the designs are, and how much materials cost in India to build a 400 sq ft house. Building costs typically range from ₹1,500 to ₹2,500 per square foot. A 400 sq ft house might cost anything between 6 lakhs and 10 lakhs. This pricing includes foundation and frame construction, basic finishing, plumbing, electrical work, roofing, and other building materials. Prices may increase if you choose more expensive styles and materials. Choosing the cheapest options may result in lower prices. Urban locations have higher labour costs than rural areas. Additional fees may apply for things like preparing the space, licensing, and inspections. Don't forget to add 10 to 15% to the final cost in case any building costs are overlooked. Talking to local pros will help you acquire better pricing that is appropriate for the client's needs and the location.
FAQs About 400 sq ft Floor Plan
Can a 400 sq ft house plan accommodate a growing family?
- Of course, a 400 sq ft house plan can be customised to accommodate any size family. It often includes numerous bedrooms, bathrooms, a kitchen, and living spaces.
What are the common features of a 400 sq ft house design?
- All of these homes have in common modern kitchens, open floor plans, and linked living and dining rooms.
How can I maximise space in a 400 sq ft house design?
- Open floor plans, multifunctional areas, built-in storage, and smart furniture placements can all help you make the most of your space. Shelves and lofts can also be useful for creating more space up high.
Are 400 sq ft house plans suitable for urban areas?
- Yes, 400 sq ft house plans are ideal for urban areas. The property is being used effectively, and there is still plenty of area for people to reside.
What factors should I consider when choosing a 400 sq ft house plan?
- Consider your budget, family size, living requirements, potential for future expansion, and how the site is positioned to maximise natural light and ventilation.










