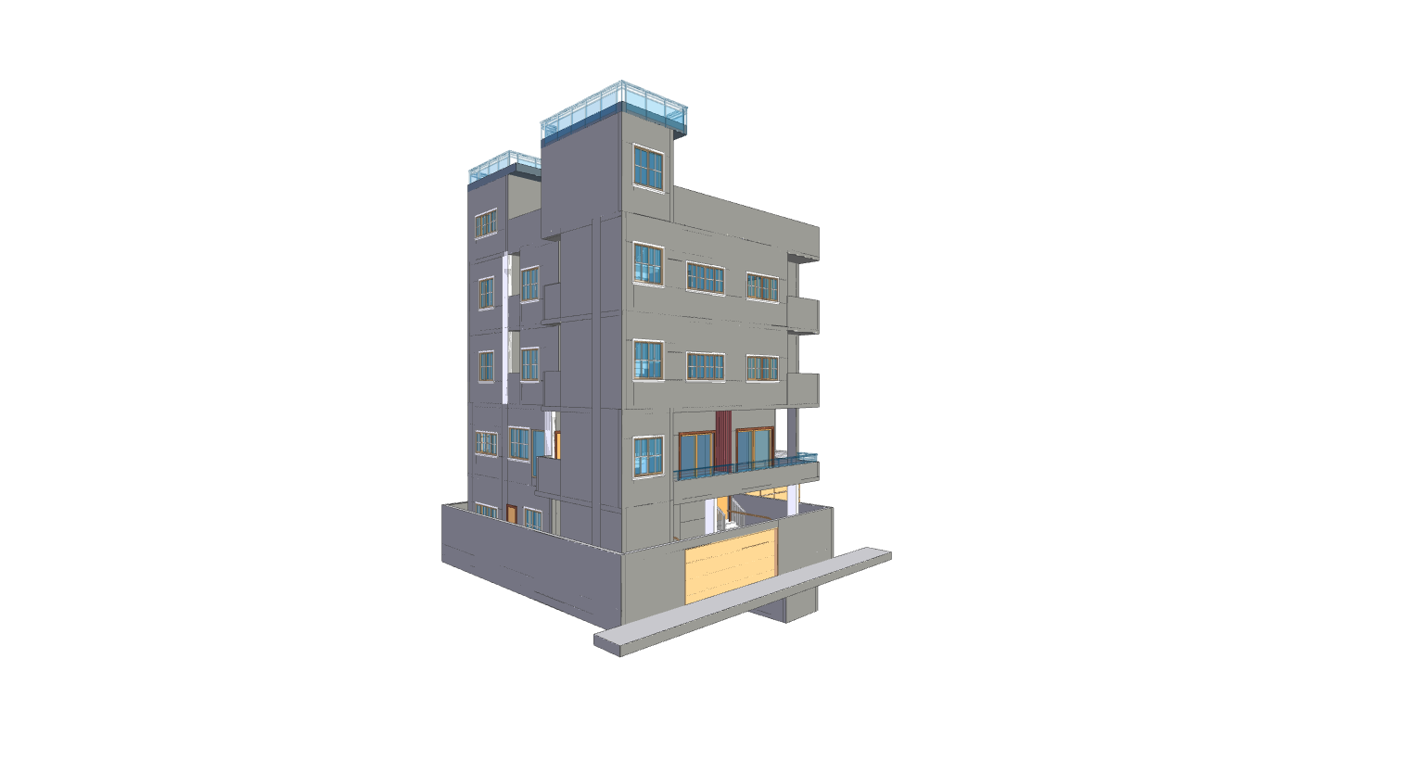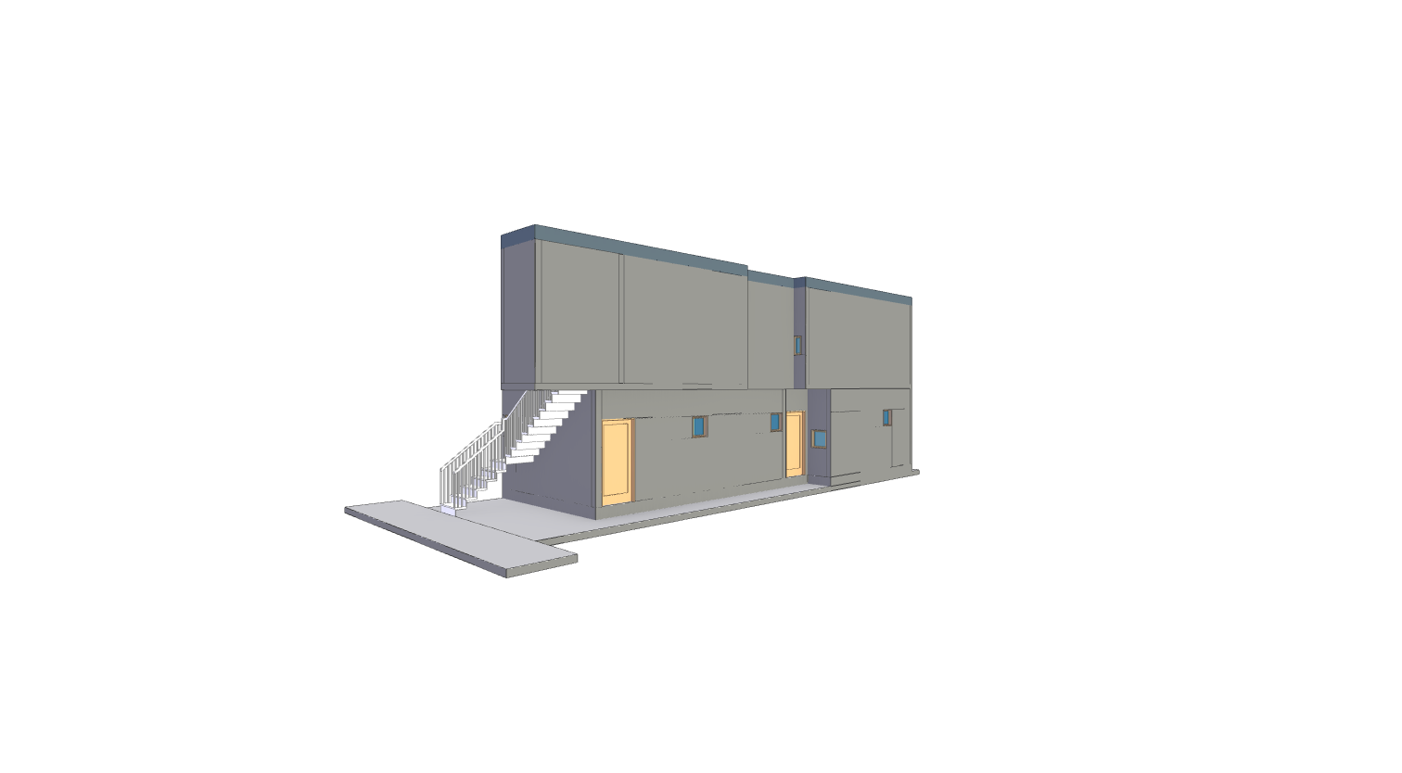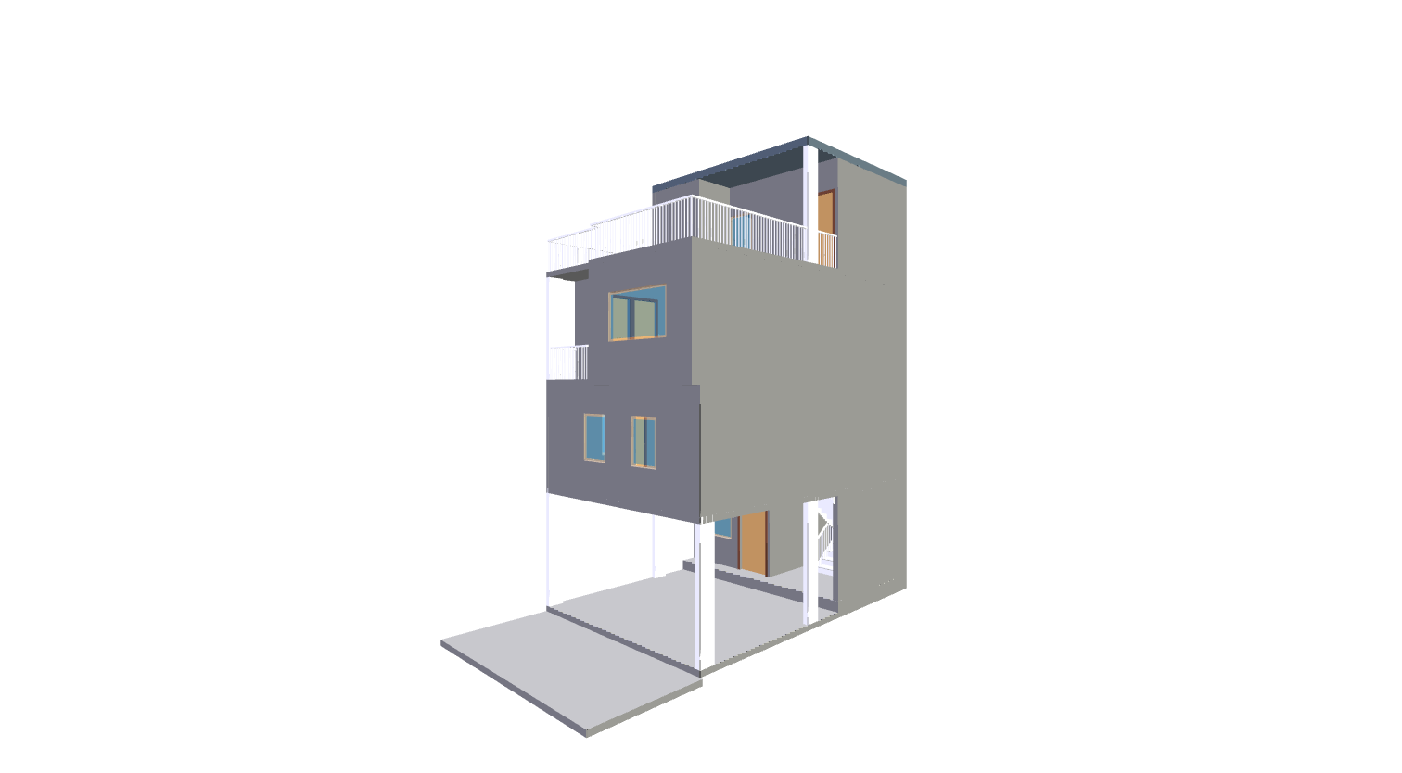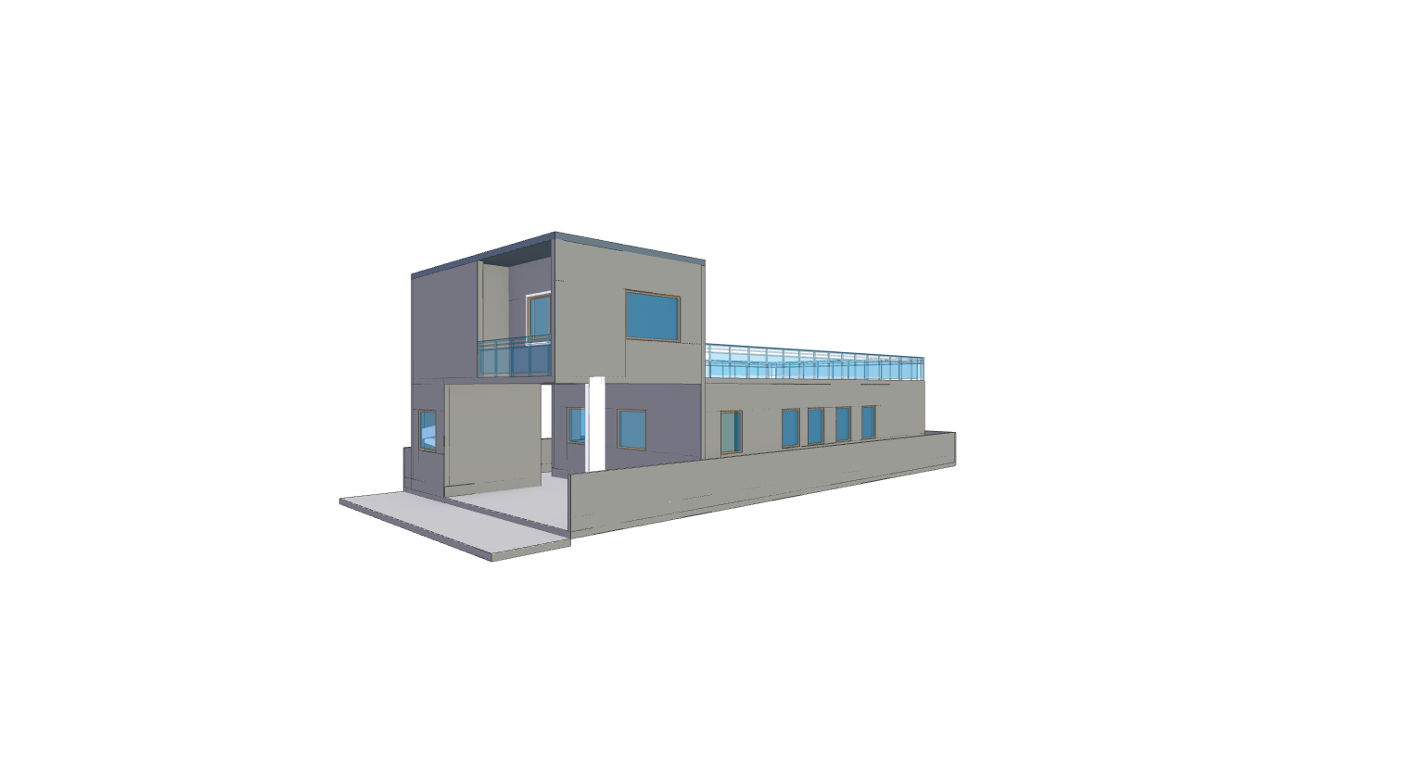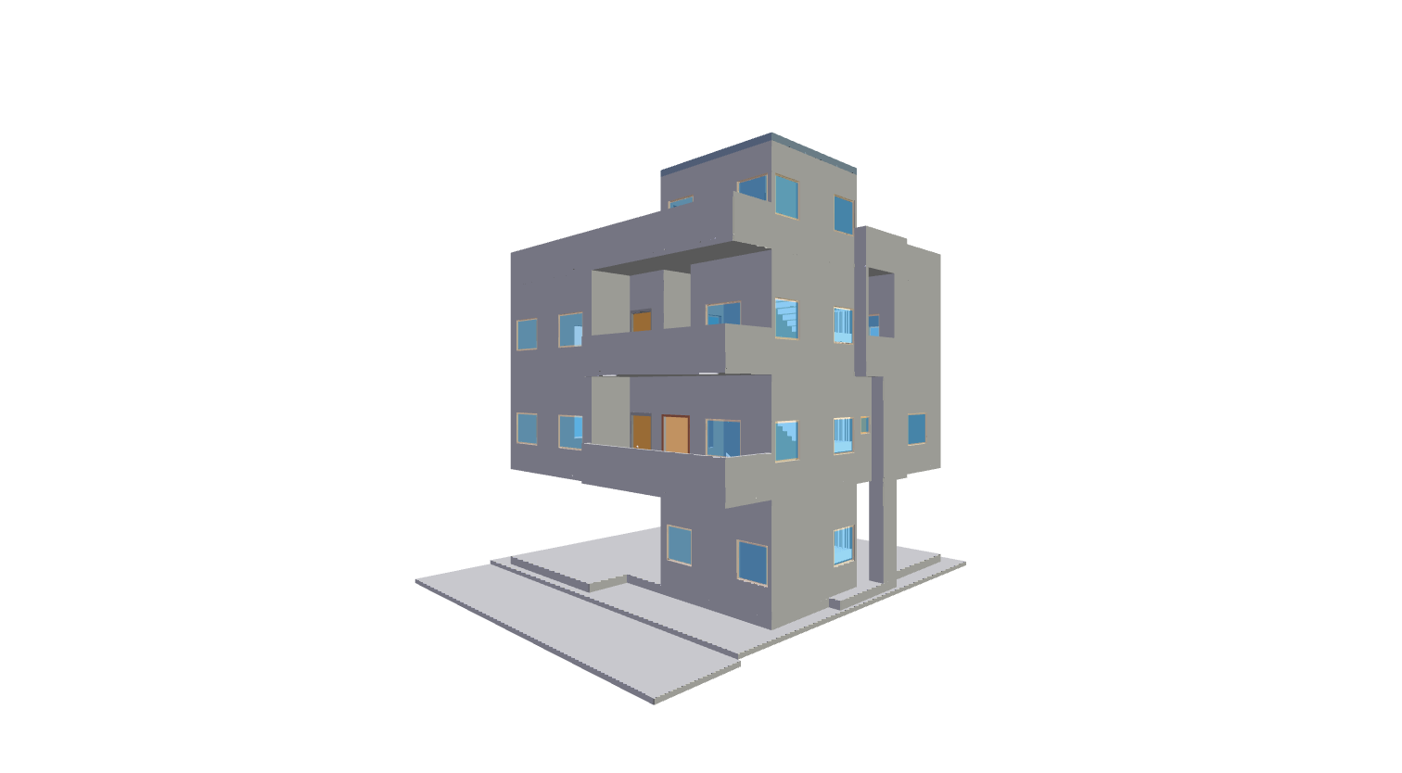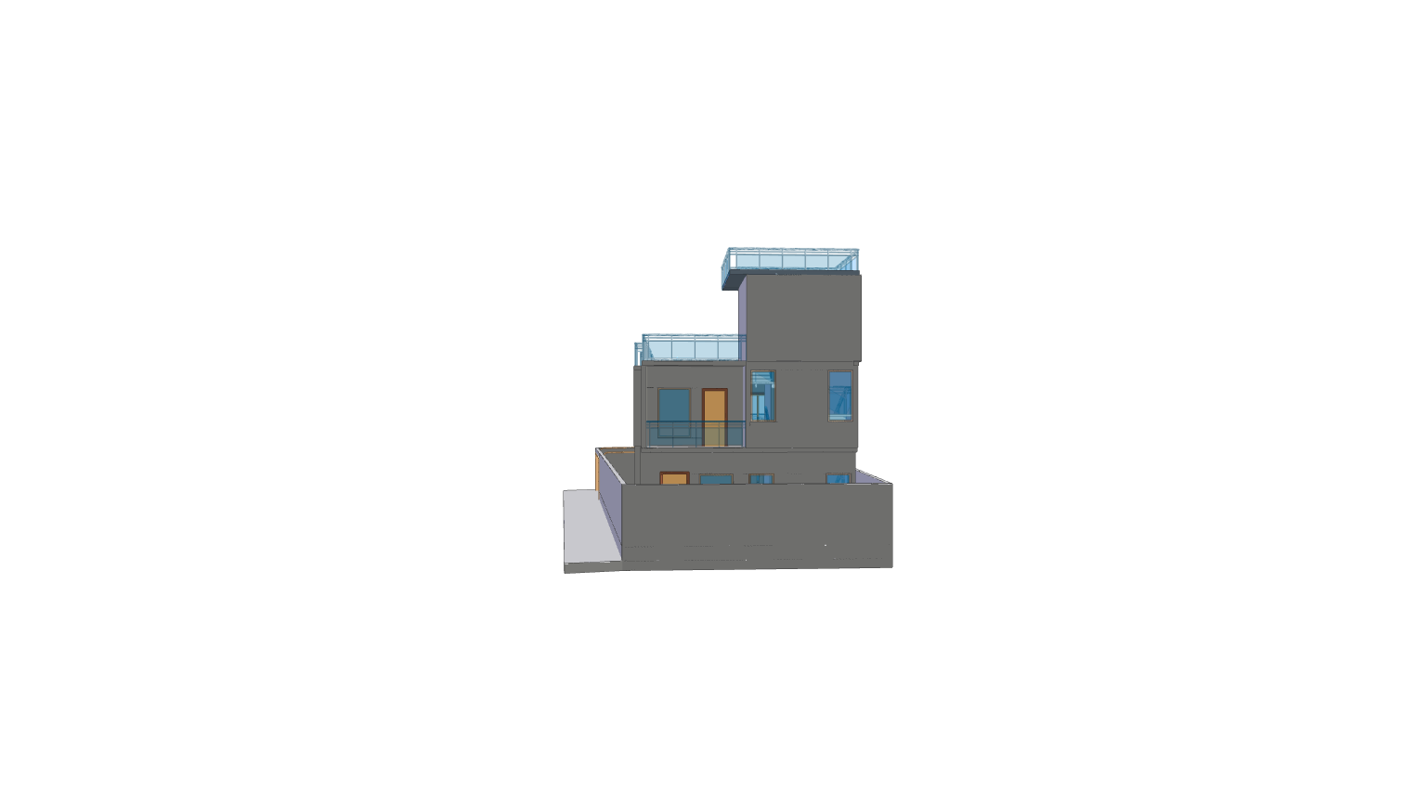How To Choose the Right 600sq ft House Design
When planning your 600 sq ft house, consider the following factors:
- Determine Your Budget: Decide on a budget for your building and stick to it. By using efficient designs, costs can be reduced without sacrificing quality.
- Assess Your Lifestyle Needs: Consider your family's current and future needs. Do you need many bedrooms or a separate workspace? Consider the area's intended use as well.
- Consider Plot Orientation: A well-planned house can improve both comfort and energy efficiency by making the most of natural light and ventilation.
- Prioritise Functionality and Flexibility: Choose a layout that maximises space usage and permits adaptability. Open floor plans offer an air of openness and limitless room utilisation. Make sure there's enough space for storage, good traffic flow, and places where you can quickly adapt to meet evolving needs.
- Consider Vastu Compliance: Vastu principles may be used to build many 600 sq ft house plans, which is important for anyone considering incorporating Vastu Shastra into their home design. In order to help the occupants improve their general health and good energy, consider Vastu-compliant home designs.
- Explore Variety of Designs: Think of a variety of floor plans, including duplexes, single-story homes, and residences facing the north, south, or east. Custom designs can maximise the amount of natural light, ventilation, and aesthetic appeal in your house.
- Consider Space Utilisation: Constantly remember the optimised design that makes the most of every square foot and provides plenty of living space without wasting any.
Popular 600sq ft House Floor Plan
There are various ways to design a 600 sq ft house plan to suit different preferences and needs. Some popular options include:
- Modern Open Layouts: An open-plan layout that blends the living, dining, and kitchen areas creates the illusion of space.
- Multi-story Designs: By adding a floor, you can expand your living space and add more bedrooms, bathrooms, or even a home office.
- Integrated Outdoor Areas: Adding patios, balconies, or small gardens enhances living circumstances by combining indoor and outdoor spaces.
Design Tips for 600sq ft House Floor Plans
Here are some practical tips to make the most of your 600 sq ft house plan:
- Optimise Storage: Use built-in storage solutions like shelves, closets, and cabinets to keep the living areas clear of clutter.
- Optimise Layout: Make sure that the spaces are usable and that traffic moves through them easily. Open floor plans can enlarge tiny spaces.
- Make Use of Vertical Space: Vertical space is crucial in smaller homes. To improve storage, use lofts, tall cabinets, and multi-level shelving.
- Emphasis on Light and Ventilation: Improving a home's natural light and ventilation with the addition of wide windows, skylights, and open spaces will raise its comfort level.
Cost to Build a 600sq ft House
The cost of building a 600 sq ft house in India can vary greatly depending on a number of factors, such as location, labour prices, material pricing, and design complexity. Building usually costs between ₹1,500 and ₹2,500 per square foot. A 600 sq ft house might cost anywhere from ₹9 lakhs to ₹15 lakhs in total. Among other essential building materials, this cost includes foundation, framing, roofing, electrical, plumbing, and basic finishes. Although choosing opulent finishes and materials will increase expenses, choosing less expensive options can result in cost savings. Labour costs are higher in urban areas than in rural ones due to regional variations in labour prices. There may be additional fees for permits, inspections, and site preparation. It's also a good idea to budget an extra 10% to 15% of the total cost to cover unanticipated building-related expenses. Speak with nearby contractors for a more precise quotation that is tailored to the needs and locations of the client.
FAQs About 600 sq ft Floor Plan
How can I maximise space in a 600 sq ft house design?
- Open floor plans, multipurpose spaces, built-in storage options, and effective furniture arrangements are all good ways to maximise available space. Making use of the vertical space in lofts and shelves can also be beneficial.
Is 600 sq ft house plans suitable for urban areas?
- Yes, compact urban locations are the perfect fit for 600 sq ft house plans. They offer enough living space and effectively utilise the land that is available.
What factors should I consider when choosing a 600 sq ft house plan?
- In order to maximise natural light and ventilation, take into account your budget, family size, lifestyle requirements, potential for future growth, and the plot's orientation.
How much does it cost to build a 600 sq ft house?
- A 600 sq ft house's construction prices vary according to its location, the materials chosen, the intricacy of the design, and labour expenses. For precise estimates, speaking with a local contractor is the best option.
Where can I find professional help for designing a 600 sq ft house plan?
- Through online resources, local directories, or recommendations from friends and family, you can locate qualified architects and design firms that specialise in 600 sq ft house plans.










