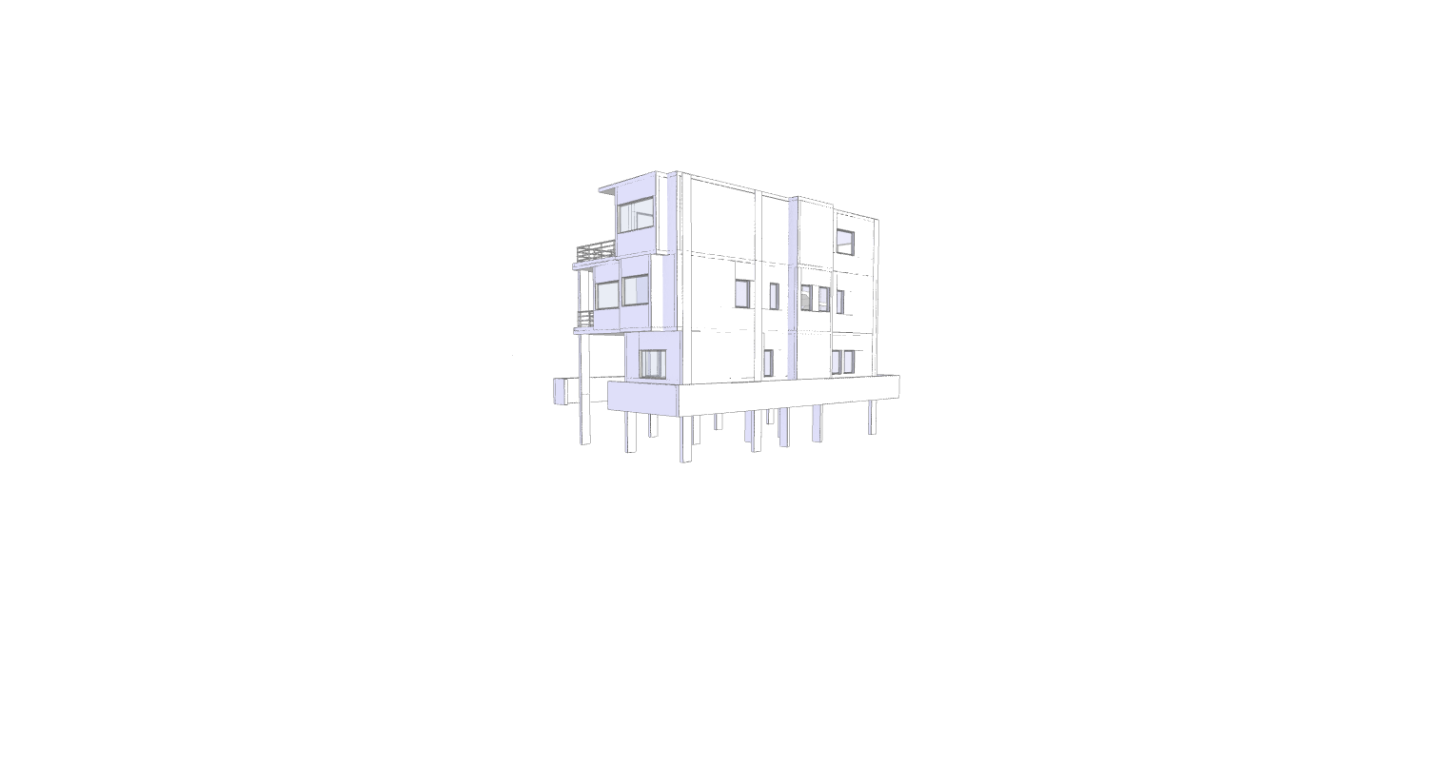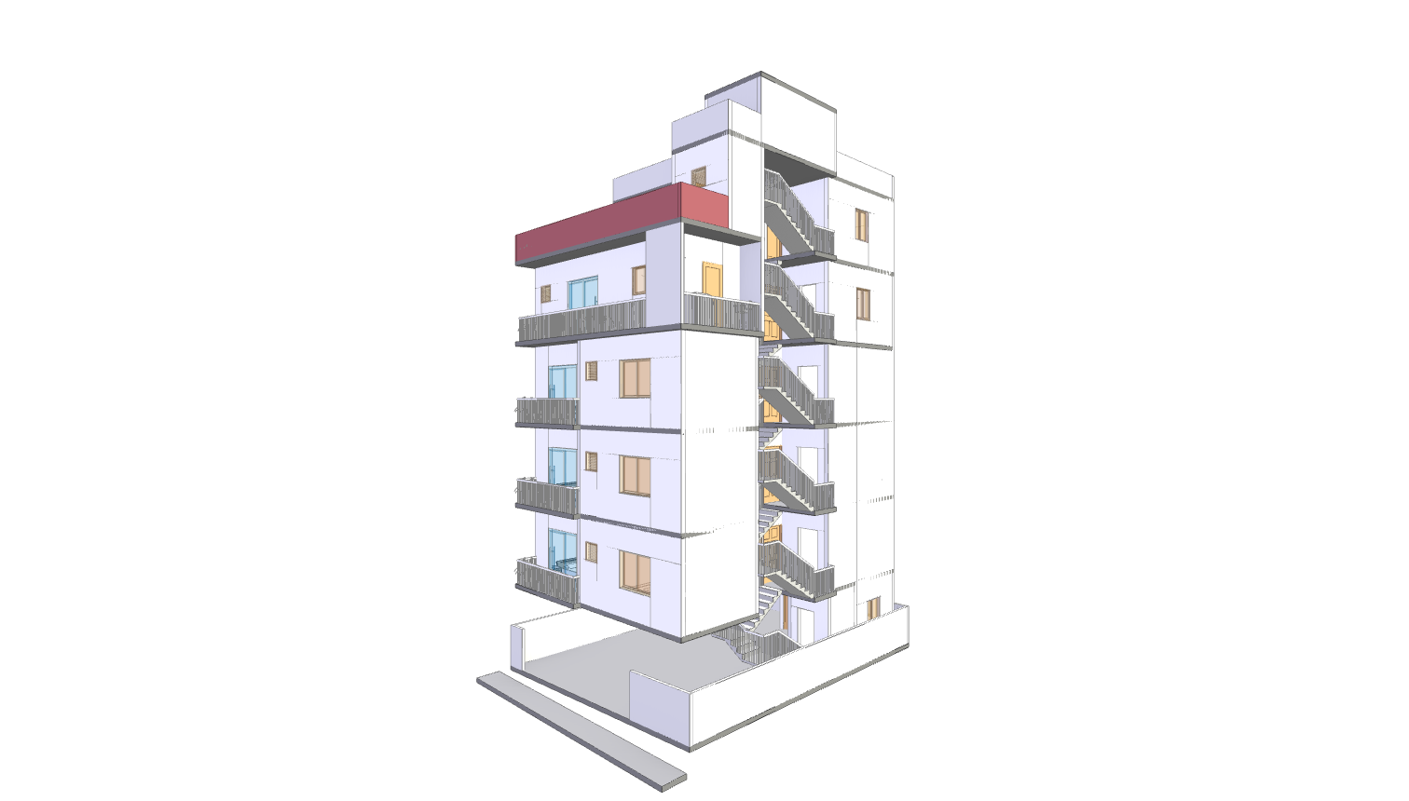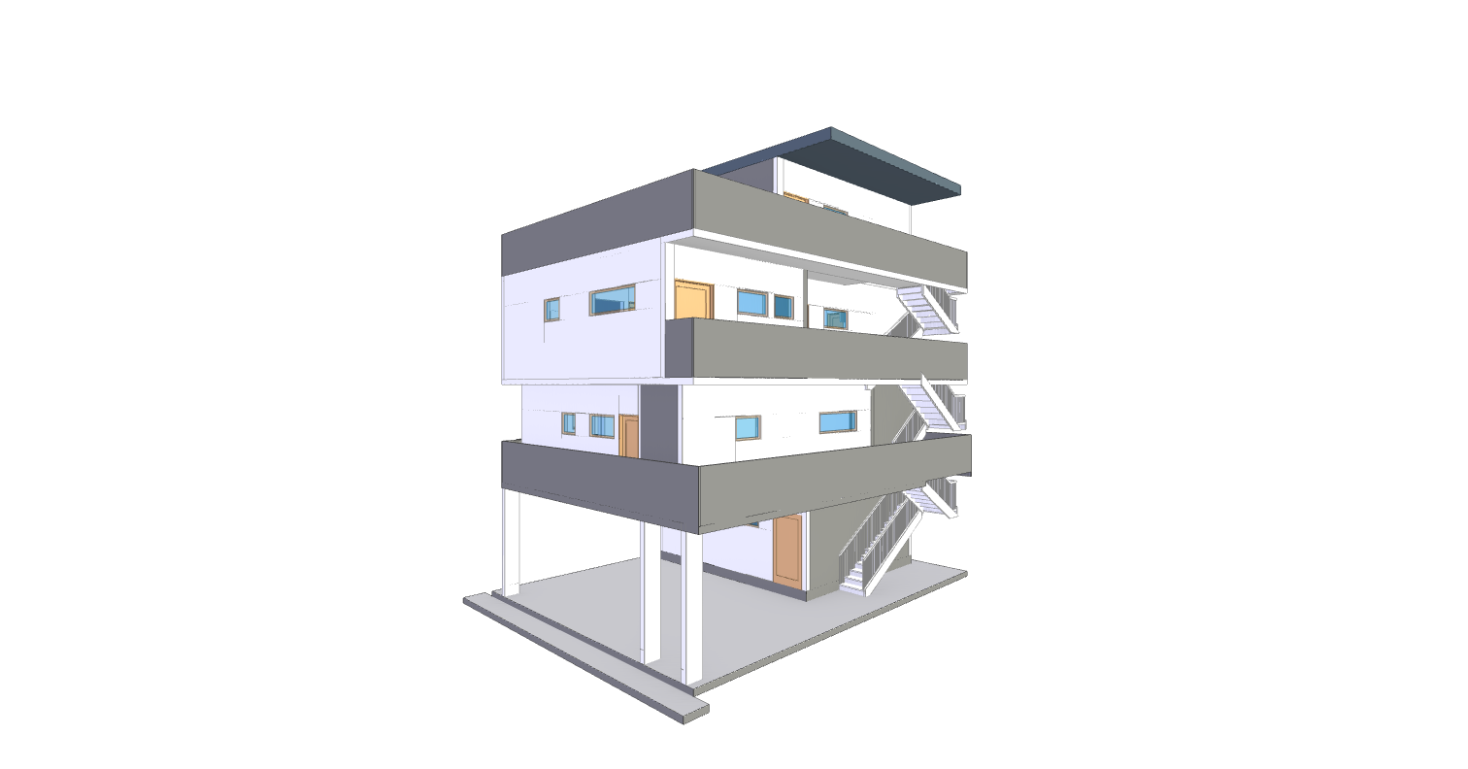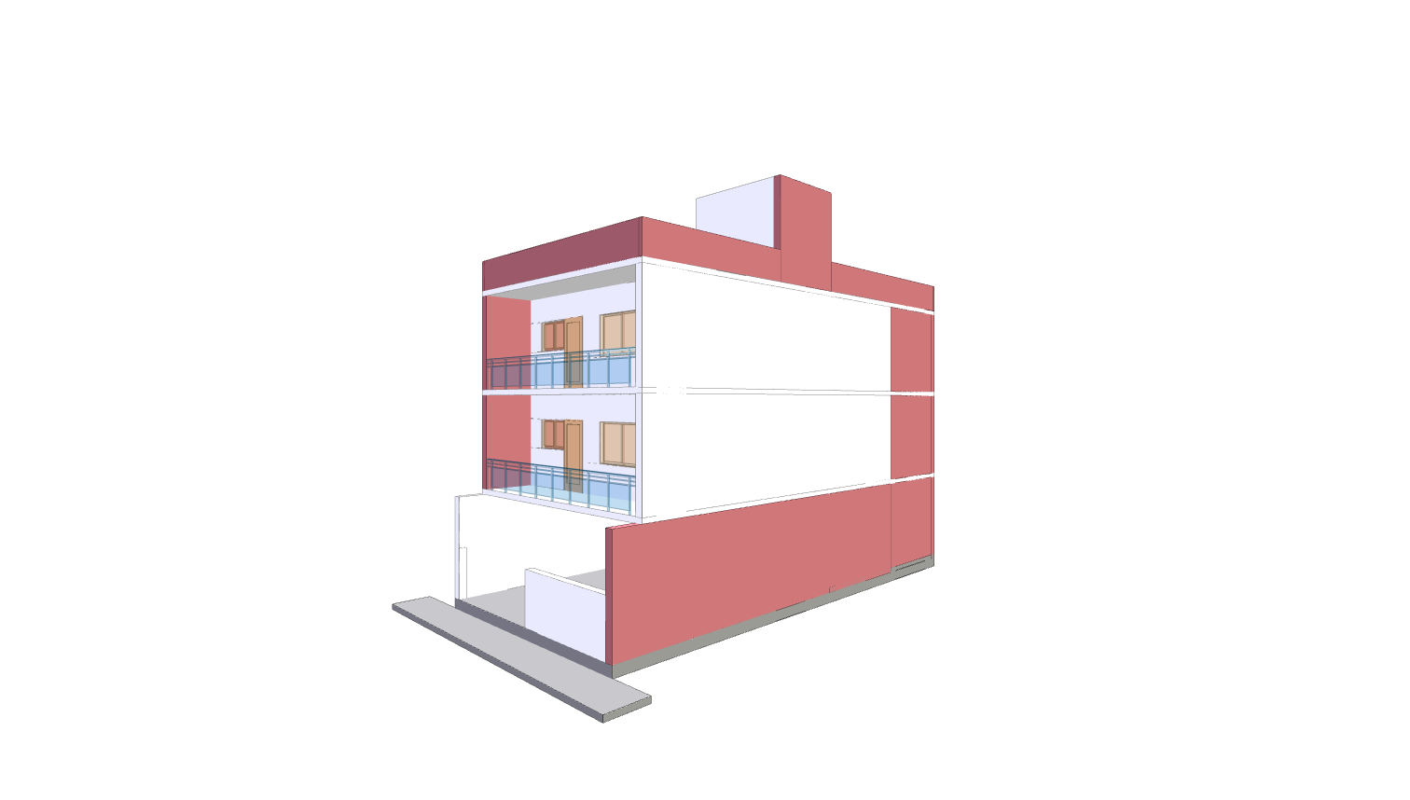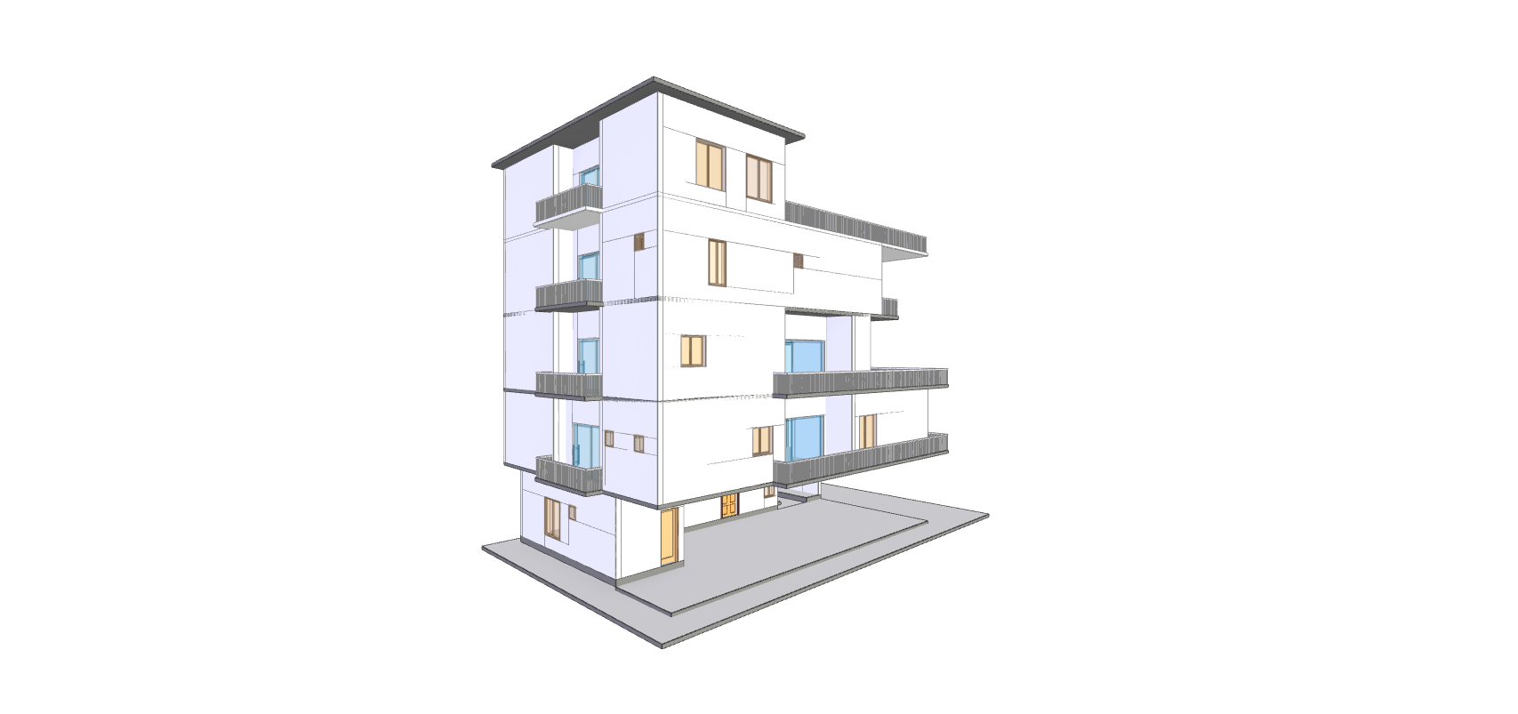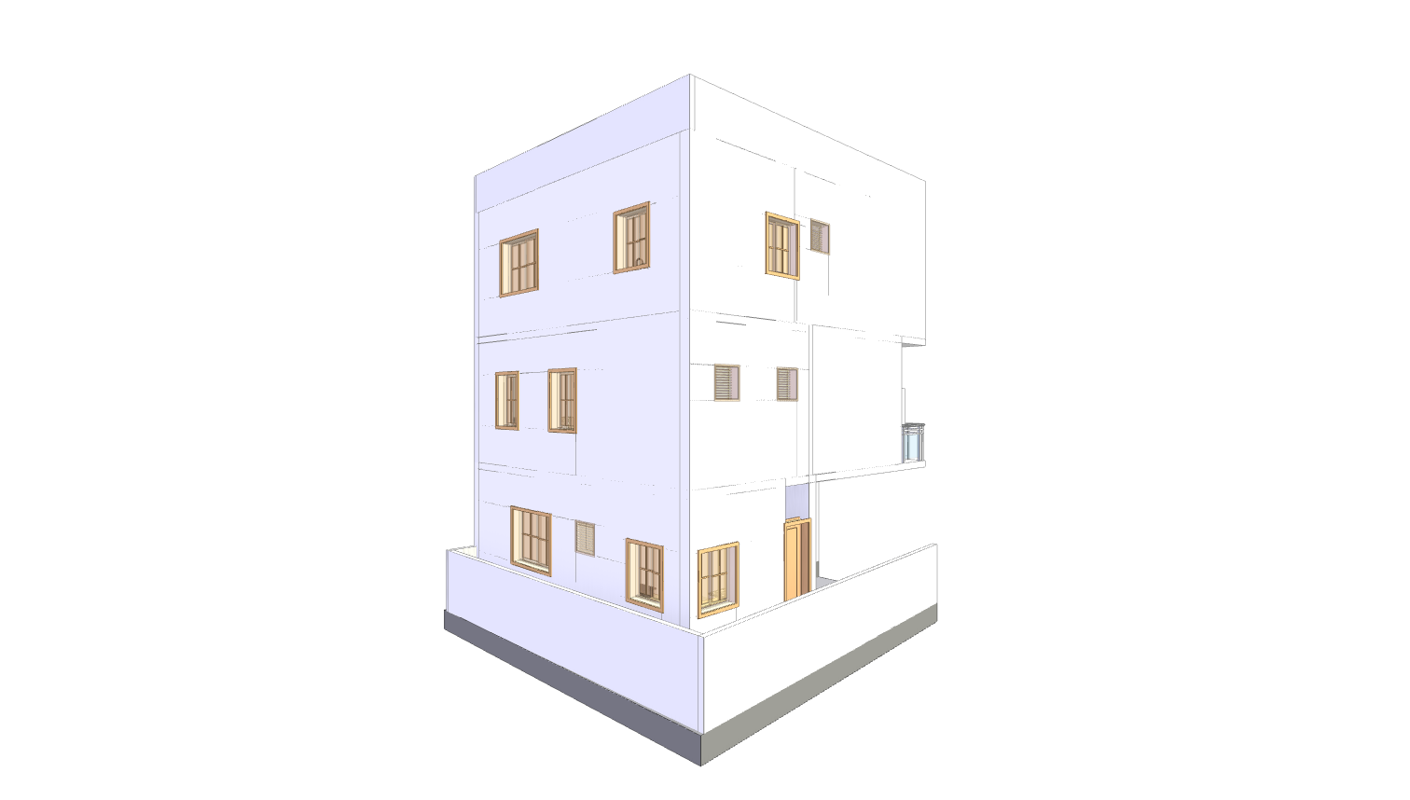How to Choose the Right 6 BHK House Design
When planning your 6 Bedroom house design, consider the following factors:
- Determine Your Budget: When selecting the ideal 6 BHK house design, start with a well-defined budget. Knowing your financial limits allows you to choose a design that fits within your budget without sacrificing essential features. Opting for efficient plans helps minimise construction costs while maintaining high quality. Sticking to your budget ensures a streamlined building process and alleviates financial strain.
- Assess Your Lifestyle Needs: When choosing a 6 BHK house design, evaluate your current and future lifestyle needs. Strategise how you will utilise the space daily. A comprehensive understanding of your lifestyle ensures that the design effectively caters to both your and your family's requirements.
- Consider Plot Orientation: Optimal plot orientation is crucial for enhancing both comfort and energy efficiency. Proper alignment maximises natural light and airflow, reducing the need for artificial lighting and cooling. Ensure that your 6 BHK house design effectively utilises the natural features of the land to improve comfort and sustainability.
- Prioritise Functionality and Flexibility: When planning a 6 BHK house, prioritise functionality and adaptability. Opt for an open floor plan to create a sense of spaciousness and facilitate versatile use of the space. Incorporate ample storage solutions and a layout that facilitates smooth movement throughout the house. A well-designed layout should be flexible enough to accommodate changing needs, enhancing the overall utility and comfort of your home.
- Consider Vastu Compliance: For those who believe in Vastu Shastra, incorporating its principles into the design of your 6 BHK house can enhance well-being and positive energy. Vastu-compliant plans strategically position doors, windows, and rooms to create a balanced and harmonious environment. While not essential for everyone, adhering to these traditional guidelines can be highly meaningful for those who follow them.
- Explore a Variety of Designs: Explore various design options to find the one that best fits your needs and preferences. Consider single-story layouts, compact designs, and orientations such as north-facing or east-facing homes. Each design can be customised to maximise natural light, ventilation, and aesthetic charm, ensuring that your 6 BHK house blends functionality with visual appeal.
- Consider Space Utilization: When designing a 6 BHK house, focus on maximizing space efficiency. Utilizing every square foot effectively ensures ample living space without any wastage. Smart layout strategies, integrated storage solutions, and multifunctional furniture are key for optimizing available space. This approach enhances both comfort and functionality, resulting in a more enjoyable living environment.
Popular 6 BHK House Floor Plans
6 Bedroom house floor plans come in various styles to suit different preferences and plot sizes. Some popular options include:
- Open Concept Layout: The open concept layout is a modern and highly preferred choice for 6 BHK houses. It seamlessly integrates the living room, dining area, and kitchen into a unified, expansive space. This design promotes a sense of openness and airiness, enhancing the perception of a larger, interconnected home. It is particularly suitable for families who enjoy hosting gatherings and sharing communal moments together.
- L-Shaped Layout: The L-shaped layout maximises space utilisation by arranging rooms in an L-shape around a central living area. This design typically includes spacious living and dining areas, with bedrooms and bathrooms extending from this central hub. The L-shaped layout effectively enhances flow and privacy for the bedrooms, creating a seamless living environment.
- U-Shaped Layout: The U-shaped layout is another popular floor plan choice for 6 BHK houses, offering ample space and privacy. In this design, the living and dining areas form the base of the U shape, while bedrooms and bathrooms extend from both sides. This layout effectively divides common areas from private rooms, ensuring a distinct and practical allocation of spaces.
Design Tips for 6 BHK House Floor Plans
Here are some practical tips to make the most of your 6 Bedroom house plan:
- Optimise Space Usage: To maximise functionality, incorporate multifunctional furniture like sofa beds or extendable dining tables into smaller rooms.
- Maximise Storage: Enhance organisation and minimise clutter by integrating built-in cabinets, shelves, and under-bed storage.
- Light and Colour: Choose light-coloured walls and furniture to create a sense of spaciousness. Ensure sufficient lighting with a combination of natural light and strategically placed artificial lights.
- Zoning: Even in open floor plans, designate specific zones for activities such as cooking, dining, and relaxation to enhance functionality and flow.
Cost to Build a 6 BHK House
The cost of constructing a 6 BHK house can vary widely based on location, materials used, and design complexity. Typically, these standalone apartments have super built-up areas starting from 3000 sq ft to 3500 sq ft. Prices for such units range from Rs 45 lakhs to Rs 88 lakhs, depending on the amenities and additional features provided. Brick & Bolt emphasises transparent pricing and collaborates closely with customers to develop budgets that meet their specific needs. Our team adheres to stringent quality standards, ensuring that homes are both durable and aesthetically pleasing.
FAQs About 6 BHK House Floor Plans
What is the average size of a 6 BHK house?
- Most 6 BHK houses typically start at around 3500 sq ft, although this can vary depending on the specific design and layout.
How long does it take to build a 6 BHK house?
- The construction timeline for a 6 BHK house can vary, influenced by factors such as the complexity of the design and adherence to local building regulations.
What are the key features of a good 6 BHK house design?
- Key features include a practical layout, ample storage solutions, excellent ventilation, and a balanced blend of privacy and transparency.
What factors should I consider when choosing a 6 BHK house plan?
- Consider aspects such as your budget, family size, lifestyle preferences, potential future expansions, and how the property is positioned to maximise natural light exposure and airflow.
How can I ensure my 6 BHK house is energy efficient?
- To enhance energy efficiency, focus on effective insulation, using energy-efficient appliances, and architectural considerations that optimise natural light penetration and airflow.








